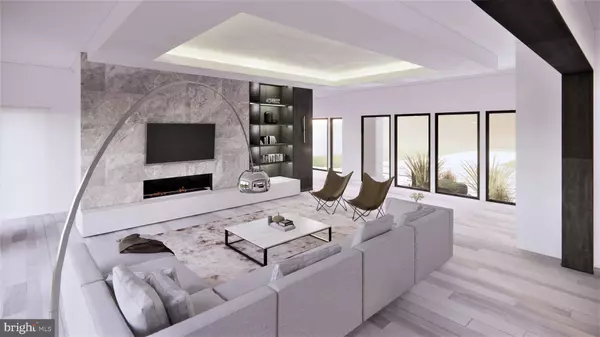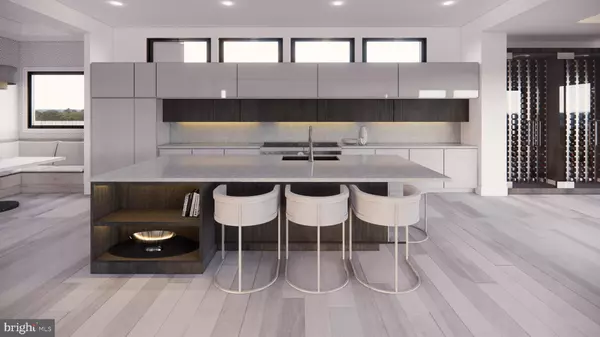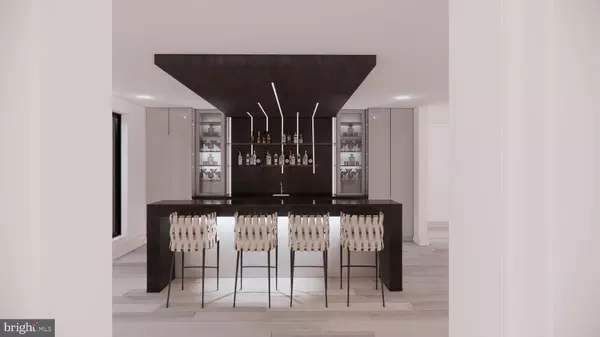$4,141,679
$3,995,000
3.7%For more information regarding the value of a property, please contact us for a free consultation.
6922 RIVER OAKS DR Mclean, VA 22101
7 Beds
9 Baths
8,200 SqFt
Key Details
Sold Price $4,141,679
Property Type Single Family Home
Sub Type Detached
Listing Status Sold
Purchase Type For Sale
Square Footage 8,200 sqft
Price per Sqft $505
Subdivision River Oaks
MLS Listing ID VAFX1209064
Sold Date 06/15/22
Style Contemporary,Transitional
Bedrooms 7
Full Baths 7
Half Baths 2
HOA Y/N N
Abv Grd Liv Area 6,000
Originating Board BRIGHT
Year Built 2021
Annual Tax Amount $11,323
Tax Year 2021
Lot Size 0.500 Acres
Acres 0.5
Property Description
Introducing the next spectacular Contemporary Residence offered by Award Winning TriCrest Homes. With TriCrest, expect innovative architectural features, dramatic walls of glass with extensive natural light, European wide-plank flooring, imported Italian tile, Italian contemporary cabinetry and some of the finest materials & fixtures sourced from all over the world. Most significantly, you will find impressive creativity, remarkable technologies and cutting-edge design features that will exceed your expectations at every corner. As one of the most accomplished and celebrated contemporary builders in our region, TriCrest Homes will be creating another true masterpiece. Contact the listing agent today to personalize your dream home. River Oaks and adjoining Langley Forest are of the most sought-after neighborhoods in McLean, located in the heart of Langley and featuring large private lots. This area is close to downtown McLean, beautiful parks & playgrounds, nature trails and Tysons Corner Center, offering an easy commute into Washington DC. January delivery anticipated. All renderings are artist conceptions and may differ from the final home. The pool is optional and not included in the list price.
Location
State VA
County Fairfax
Zoning 110
Rooms
Basement Fully Finished
Main Level Bedrooms 1
Interior
Hot Water Natural Gas
Heating Forced Air
Cooling Central A/C
Fireplaces Number 1
Heat Source Natural Gas
Exterior
Parking Features Garage - Front Entry, Garage - Side Entry
Garage Spaces 3.0
Water Access N
Accessibility None
Attached Garage 3
Total Parking Spaces 3
Garage Y
Building
Story 3
Sewer Public Sewer
Water Public
Architectural Style Contemporary, Transitional
Level or Stories 3
Additional Building Above Grade, Below Grade
New Construction Y
Schools
Elementary Schools Churchill Road
Middle Schools Cooper
High Schools Langley
School District Fairfax County Public Schools
Others
Senior Community No
Tax ID 0212 03 0024
Ownership Fee Simple
SqFt Source Assessor
Special Listing Condition Standard
Read Less
Want to know what your home might be worth? Contact us for a FREE valuation!

Our team is ready to help you sell your home for the highest possible price ASAP

Bought with Kathleen R. Grieco • TTR Sotheby's International Realty
GET MORE INFORMATION






