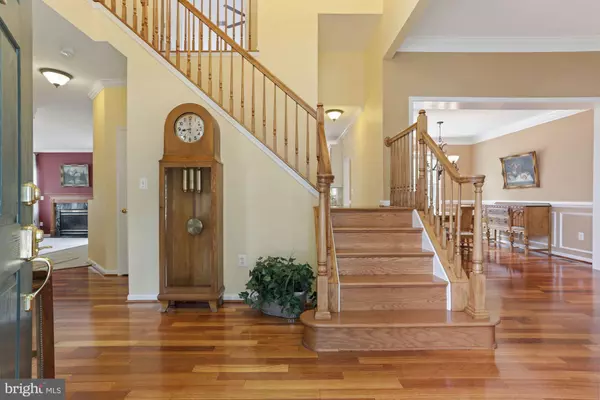$875,000
$875,000
For more information regarding the value of a property, please contact us for a free consultation.
20802 FENWICK DR Ashburn, VA 20147
5 Beds
4 Baths
3,115 SqFt
Key Details
Sold Price $875,000
Property Type Single Family Home
Sub Type Detached
Listing Status Sold
Purchase Type For Sale
Square Footage 3,115 sqft
Price per Sqft $280
Subdivision Ashburn Village
MLS Listing ID VALO2027842
Sold Date 07/15/22
Style Colonial
Bedrooms 5
Full Baths 3
Half Baths 1
HOA Fees $112/mo
HOA Y/N Y
Abv Grd Liv Area 2,483
Originating Board BRIGHT
Year Built 1998
Annual Tax Amount $6,661
Tax Year 2022
Lot Size 7,841 Sqft
Acres 0.18
Property Description
Welcome to this beautifully maintained single family home in sought after Ashburn Village. 5 bedrooms, 3.5 bath and a 2 car garage! This home has great curb appeal with professionally maintained lawn and trees. As you enter, you are greeted by a 2 story foyer with beautiful exotic Kempas hardwood floors and stairs. The floorplan allows sight lines from the entry into the Living and Dining Rooms and double french doors to the Home Office. The light filled eat-in kitchen has granite countertops, stainless appliances, and access to the laundry room/pantry. Step down from the kitchen to the family room with large windows and a gas fireplace to keep you cozy. Just off the kitchen is a large screened in porch with ceiling fan/light. The screened in porch leads to a multi tiered deck that has been reinforced and electrically wired for hot tub/spa. You can sit on the deck (or in a future hot tub) and admire the beautifully maintained backyard which is adjacent to designated wetlands that will not be further developed. Upstairs you will find the Primary bedroom and 3 additional bedrooms. Primary bedroom has vaulted ceilings, walk-in closet, and a large bathroom with dual vanity sinks and separate tub and shower. Each bedroom has ample closet space. There is an additional full bath with double vanity sinks in the hallway. In the basement, you will find a large finished recreation area, wet bar with lots of cabinet storage, a full bath and 5th bedroom. The bedroom has a permitted egress window and 2 large closets. In the recreation space, there is a gas line hook up for a fireplace/furnace (furnace shown in photos does not work). Glass sliding doors lead to walk out stairs up to the backyard. Additionally, there is approximately 350 sq ft of unfinished space in the basement with a workbench and storage shelves that convey. This home also has an in-ground sprinkler system. *Major remodel 2008, roof replaced 2003, windows replaced 2019, HVAC 2020, New insulated garage doors 2022.* Community amenities include, swimming pools, recreation center, tennis courts, playgrounds, walking trails, private lakes and much more. Come out and see and make this house your home! Showings begin 6/1/22. Schedule online. Please cover or remove your shoes upon entering the home. Booties and hand sanitizer are provided.
Location
State VA
County Loudoun
Zoning PDH4
Rooms
Basement Full, Partially Finished, Rear Entrance, Walkout Stairs
Interior
Interior Features Breakfast Area, Carpet, Ceiling Fan(s), Dining Area, Family Room Off Kitchen, Formal/Separate Dining Room, Kitchen - Eat-In, Pantry, Soaking Tub, Sprinkler System, Upgraded Countertops, Walk-in Closet(s), Window Treatments, Wood Floors
Hot Water Natural Gas
Heating Central, Heat Pump - Electric BackUp
Cooling Central A/C, Ceiling Fan(s)
Flooring Hardwood, Carpet
Fireplaces Number 1
Equipment Built-In Microwave, Dishwasher, Disposal, Extra Refrigerator/Freezer, Icemaker, Oven/Range - Electric, Refrigerator, Stainless Steel Appliances, Washer - Front Loading, Dryer - Front Loading
Window Features Energy Efficient
Appliance Built-In Microwave, Dishwasher, Disposal, Extra Refrigerator/Freezer, Icemaker, Oven/Range - Electric, Refrigerator, Stainless Steel Appliances, Washer - Front Loading, Dryer - Front Loading
Heat Source Natural Gas
Exterior
Exterior Feature Deck(s), Porch(es), Screened
Parking Features Garage - Front Entry, Garage Door Opener, Inside Access
Garage Spaces 4.0
Amenities Available Swimming Pool, Tot Lots/Playground, Bike Trail, Tennis Courts, Club House, Exercise Room, Water/Lake Privileges
Water Access N
View Street, Trees/Woods
Roof Type Architectural Shingle
Accessibility None
Porch Deck(s), Porch(es), Screened
Attached Garage 2
Total Parking Spaces 4
Garage Y
Building
Story 2
Foundation Concrete Perimeter
Sewer Public Sewer
Water Public
Architectural Style Colonial
Level or Stories 2
Additional Building Above Grade, Below Grade
Structure Type Cathedral Ceilings,Dry Wall
New Construction N
Schools
Elementary Schools Ashburn
Middle Schools Farmwell Station
High Schools Broad Run
School District Loudoun County Public Schools
Others
HOA Fee Include Common Area Maintenance,Pool(s),Snow Removal,Trash
Senior Community No
Tax ID 059465893000
Ownership Fee Simple
SqFt Source Assessor
Acceptable Financing Cash, Conventional, FHA
Listing Terms Cash, Conventional, FHA
Financing Cash,Conventional,FHA
Special Listing Condition Standard
Read Less
Want to know what your home might be worth? Contact us for a FREE valuation!

Our team is ready to help you sell your home for the highest possible price ASAP

Bought with Sue G Smith • Compass
GET MORE INFORMATION






