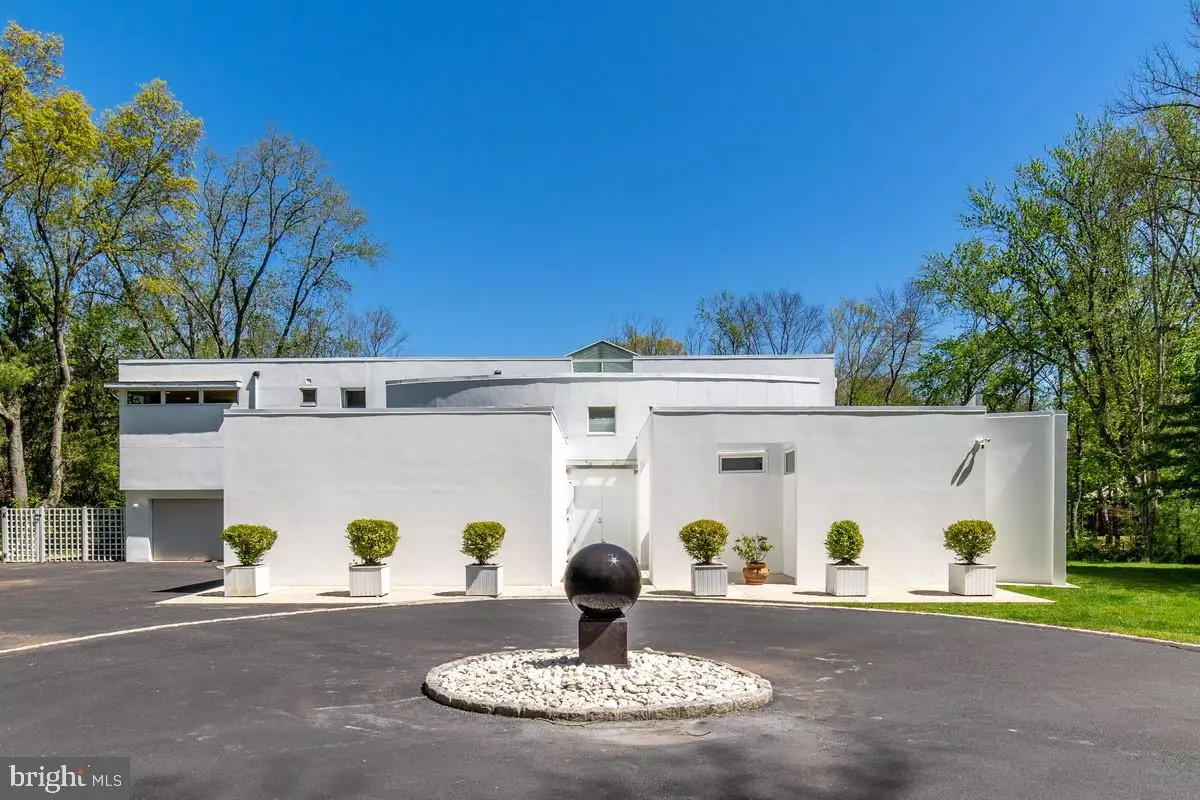$2,349,000
$2,399,000
2.1%For more information regarding the value of a property, please contact us for a free consultation.
60 BROOKS BND Princeton, NJ 08540
4 Beds
7 Baths
5,377 SqFt
Key Details
Sold Price $2,349,000
Property Type Single Family Home
Sub Type Detached
Listing Status Sold
Purchase Type For Sale
Square Footage 5,377 sqft
Price per Sqft $436
Subdivision Pond View
MLS Listing ID NJME2016076
Sold Date 07/18/22
Style Contemporary
Bedrooms 4
Full Baths 6
Half Baths 1
HOA Fees $125/ann
HOA Y/N Y
Abv Grd Liv Area 5,377
Originating Board BRIGHT
Year Built 1988
Annual Tax Amount $39,119
Tax Year 2021
Lot Size 5.519 Acres
Acres 5.52
Lot Dimensions 0.00 x 0.00
Property Description
Welcome home! This modern 4-bedroom, 6.5-bathroom was custom designed by Shelton, Mindel & Associates, and is filled with upgrades!
Located at Brooks Bend, a secluded enclave on a private road, this masterpiece is nested on 5.52 acres of woods. The indoor/outdoor spaces are connected by glass walls and stone floors. The exterior includes beautifully landscaped fenced yards, a hot tub, and several spacious terraces. A home automation system provides monitoring and controlling of the whole house, including home security.
The main level features an open floor plan with floor-to-ceiling windows throughout. You can dine and entertain in the kitchen complete with granite counters, a huge center island, built-in stainless-steel appliances, and ample cabinet space. Relax in front of the living room fireplace and enjoy the full views of the backyard. A spacious suite with a private bath can serve as accommodation for in-laws or an au pair.
The sun-drenched 2nd floor boasts a massive master bedroom with a luxurious separate shower and tub, and a glass door connected to a terrace overlooking the beautiful backyard. Down the hall, you will find an elegant library room and two additional large bedrooms, each with a newly renovated en-suite bath.
The fully finished walk-out basement features a roomy entertainment space, home gym, recreation area, wine cellar, and 2 newly renovated full baths.
This home is just a stones throw away from downtown Princeton, Princeton University, Princeton train station, and is part of a highly coveted award-winning school district. Dont miss the opportunity to see this rare gem!
Location
State NJ
County Mercer
Area Princeton (21114)
Zoning R1
Direction North
Rooms
Basement Walkout Level, Fully Finished
Main Level Bedrooms 1
Interior
Interior Features Built-Ins, Dining Area, Double/Dual Staircase, Entry Level Bedroom, Walk-in Closet(s), Floor Plan - Open
Hot Water Natural Gas
Heating Central
Cooling Central A/C
Fireplaces Number 1
Fireplaces Type Gas/Propane
Equipment Built-In Range, Dishwasher, Dryer - Gas, Refrigerator, Washer
Furnishings No
Fireplace Y
Appliance Built-In Range, Dishwasher, Dryer - Gas, Refrigerator, Washer
Heat Source Natural Gas
Laundry Basement
Exterior
Parking Features Covered Parking, Garage - Front Entry, Garage Door Opener
Garage Spaces 3.0
Utilities Available Cable TV Available, Electric Available, Phone Available, Natural Gas Available, Water Available
Water Access N
Roof Type Shingle
Accessibility Other, Doors - Lever Handle(s)
Attached Garage 2
Total Parking Spaces 3
Garage Y
Building
Story 2
Foundation Other
Sewer On Site Septic
Water Public
Architectural Style Contemporary
Level or Stories 2
Additional Building Above Grade, Below Grade
New Construction N
Schools
Elementary Schools Johnson Park
Middle Schools J Witherspoon
High Schools Princeton H.S.
School District Princeton Regional Schools
Others
Pets Allowed Y
Senior Community No
Tax ID 14-05003-00003
Ownership Fee Simple
SqFt Source Assessor
Security Features 24 hour security,Security System
Acceptable Financing Cash, Conventional
Horse Property N
Listing Terms Cash, Conventional
Financing Cash,Conventional
Special Listing Condition Standard
Pets Allowed No Pet Restrictions
Read Less
Want to know what your home might be worth? Contact us for a FREE valuation!

Our team is ready to help you sell your home for the highest possible price ASAP

Bought with Ingela Kostenbader • Queenston Realty, LLC
GET MORE INFORMATION






