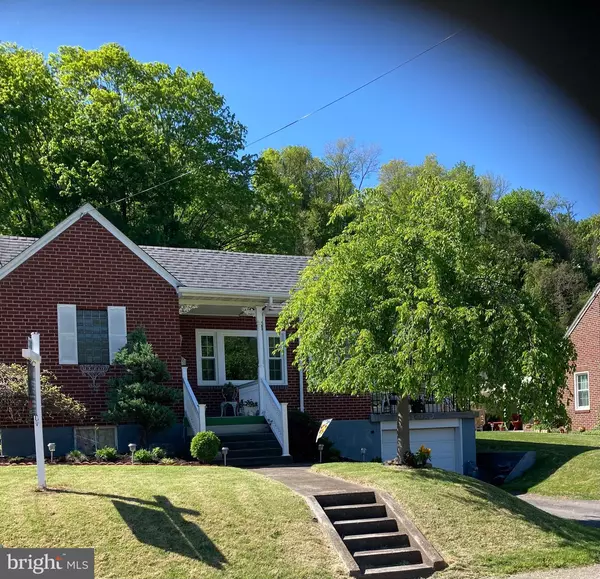$178,000
$177,777
0.1%For more information regarding the value of a property, please contact us for a free consultation.
733 LAVALE TERRACE Lavale, MD 21502
3 Beds
2 Baths
1,188 SqFt
Key Details
Sold Price $178,000
Property Type Single Family Home
Sub Type Detached
Listing Status Sold
Purchase Type For Sale
Square Footage 1,188 sqft
Price per Sqft $149
Subdivision None Available
MLS Listing ID MDAL2003220
Sold Date 07/22/22
Style Ranch/Rambler
Bedrooms 3
Full Baths 2
HOA Y/N N
Abv Grd Liv Area 1,138
Originating Board BRIGHT
Year Built 1946
Annual Tax Amount $112,100
Tax Year 2022
Lot Size 0.258 Acres
Acres 0.26
Property Description
HURRY!!! LOCATION, LOCATION, LOCATION! Located in the heart of LaVale (behind LaVale Library), this 3 bedroom, 2 bath, brick home will not last long. This home has been lovingly cared for, updates made and is affectionately referred to by owner's friends as "The Cozy Cottage." Springs and Summers will be relaxing here on the LARGE, covered side patio. Enjoy the mountain views! Note the bonus 2nd closet in the bedroom, the laundry chute, the large linen closet, and the coat closet. All new, replacement windows were installed in '20 and '21. New full view glass, storm door in '21. Soak in the beautiful landscaping present here! THERE'S hardwood flooring under the carpeting in the living room and all 3 bedrooms (see what it looks like in the closets.) Ceramic flooring in main floor bath. All appliances will convey! Warm, gas forced air heat plus central air! Lower level has a full bath and space for rooms! 1 car garage. 2 laundry sinks! Kitchen/dining combo. Pictures coming soon!
Location
State MD
County Allegany
Area Lavale - Allegany County (Mdal4)
Zoning RESIDENTIAL
Rooms
Other Rooms Living Room, Bedroom 2, Bedroom 3, Kitchen, Bedroom 1, Bathroom 1
Basement Connecting Stairway, Garage Access, Outside Entrance, Interior Access, Space For Rooms, Unfinished, Walkout Level, Windows, Other
Main Level Bedrooms 3
Interior
Interior Features Attic, Attic/House Fan, Carpet, Entry Level Bedroom, Floor Plan - Traditional, Window Treatments, Wood Floors, Other
Hot Water Natural Gas
Heating Forced Air
Cooling Central A/C
Flooring Carpet, Laminated, Ceramic Tile, Solid Hardwood
Equipment Dishwasher, Dryer - Electric, Dryer - Front Loading, Oven/Range - Electric, Refrigerator, Washer, Water Heater
Window Features Double Pane,Replacement,Screens,Vinyl Clad
Appliance Dishwasher, Dryer - Electric, Dryer - Front Loading, Oven/Range - Electric, Refrigerator, Washer, Water Heater
Heat Source Natural Gas
Laundry Lower Floor
Exterior
Exterior Feature Patio(s), Porch(es)
Parking Features Garage - Front Entry
Garage Spaces 3.0
Utilities Available Cable TV Available, Electric Available, Natural Gas Available
Water Access N
View Mountain, Trees/Woods
Roof Type Asphalt
Accessibility None
Porch Patio(s), Porch(es)
Road Frontage City/County
Attached Garage 1
Total Parking Spaces 3
Garage Y
Building
Lot Description Backs to Trees, Front Yard, Landscaping, Rear Yard
Story 2
Foundation Block
Sewer Public Sewer
Water Public
Architectural Style Ranch/Rambler
Level or Stories 2
Additional Building Above Grade, Below Grade
Structure Type Plaster Walls
New Construction N
Schools
Middle Schools Braddock
High Schools Allegany
School District Allegany County Public Schools
Others
Senior Community No
Tax ID 0129004501
Ownership Fee Simple
SqFt Source Estimated
Special Listing Condition Standard
Read Less
Want to know what your home might be worth? Contact us for a FREE valuation!

Our team is ready to help you sell your home for the highest possible price ASAP

Bought with Debra J Hidey • Coldwell Banker Premier
GET MORE INFORMATION






