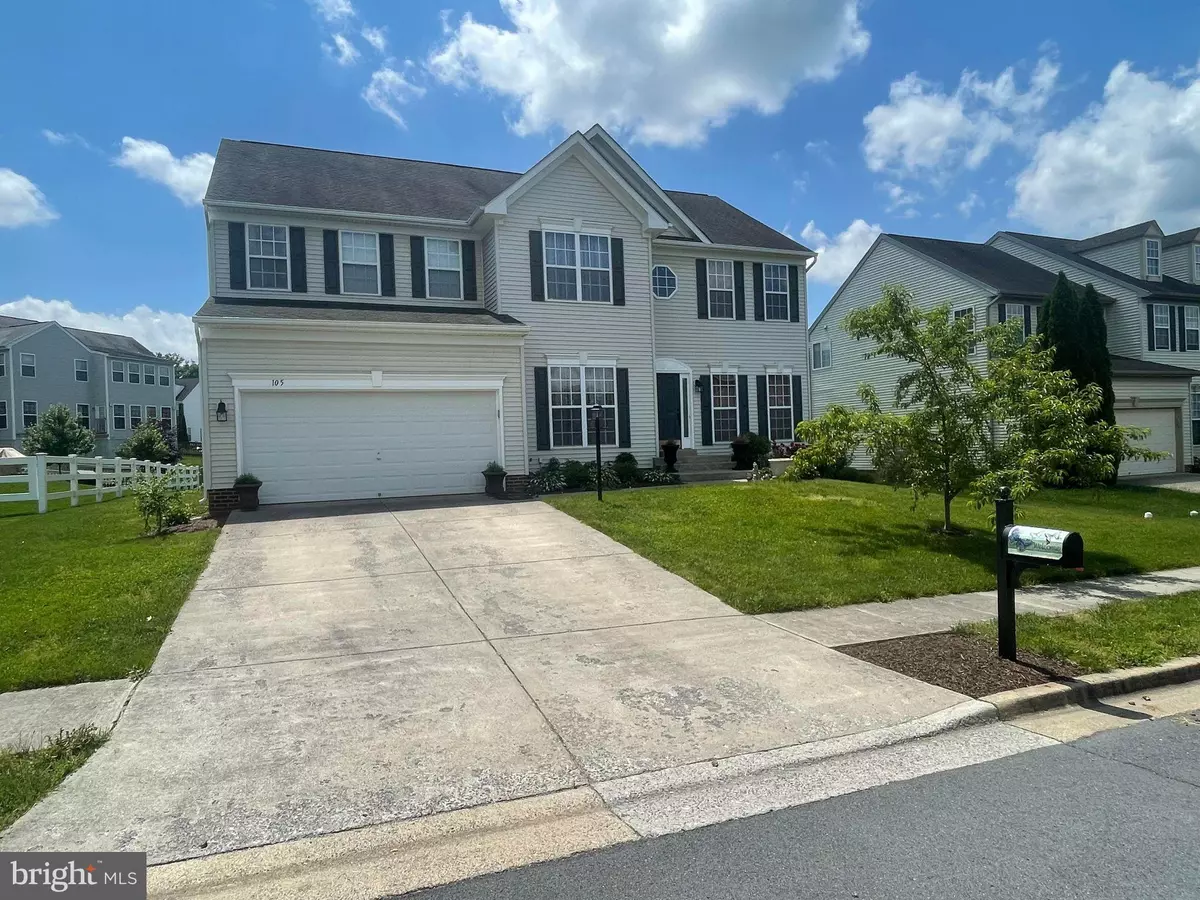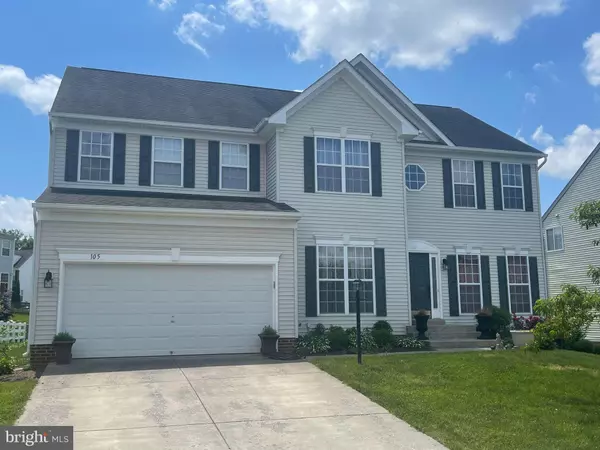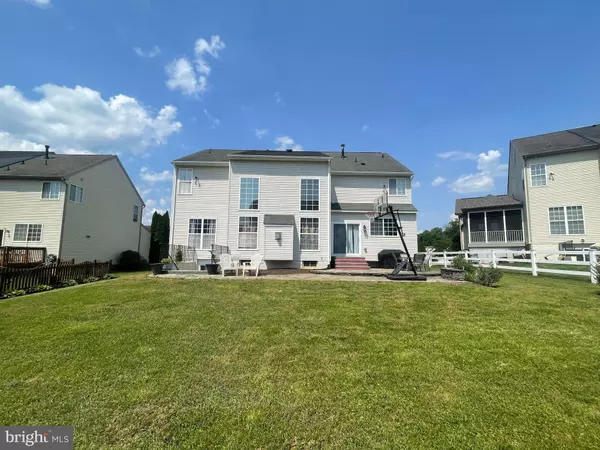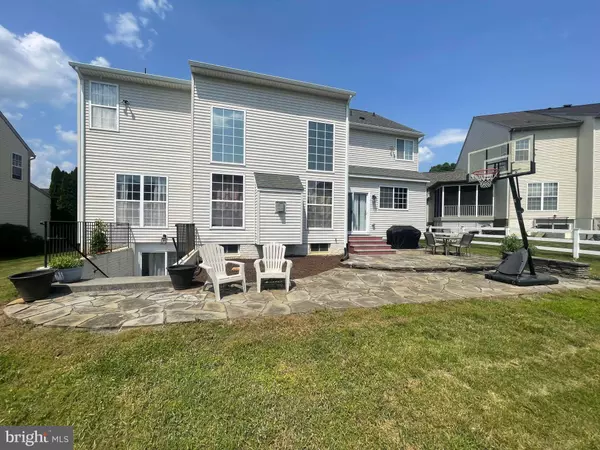$420,000
$424,900
1.2%For more information regarding the value of a property, please contact us for a free consultation.
105 PICASSO CT Martinsburg, WV 25403
5 Beds
3 Baths
4,434 SqFt
Key Details
Sold Price $420,000
Property Type Single Family Home
Sub Type Detached
Listing Status Sold
Purchase Type For Sale
Square Footage 4,434 sqft
Price per Sqft $94
Subdivision The Gallery
MLS Listing ID WVBE2010814
Sold Date 08/05/22
Style Colonial
Bedrooms 5
Full Baths 2
Half Baths 1
HOA Fees $25/ann
HOA Y/N Y
Abv Grd Liv Area 3,864
Originating Board BRIGHT
Year Built 2006
Annual Tax Amount $2,531
Tax Year 2021
Lot Size 9,748 Sqft
Acres 0.22
Property Description
Dont miss your opportunity to own this extremely spacious and well cared for 4-5BR/2.5 BA home in the Gallery which just so happens to be one of the few available houses in this subdivision not under contract! The tax record put this at over 4,300 square feet with the partially finished basement! The house boasts a great open concept for entertaining guests inside complete with 9' ceilings, a formal dining room to the left of the foyer, and a formal living room (currently used as an office) on the right. Beyond that is the half bathroom, another office space or 5th bedroom with French doors & a built-in bookcase (used as a play room), a huge family room with a two-story ceiling and stone fireplace which remains open to the eat-in kitchen. The kitchen is extremely spacious with plenty of cabinetry, a desk area, a large pantry, an island, and gas cooktop you will love! The entertaining factor doesn't stop there, though! You're covered on outside entertaining as well as you can step outside the sliding glass doors to the huge two-level natural stone patio complete with a sitting wall and wraparound walkway to the predominantly finished walk-out basement! The ability to entertain guests inside and out cannot be overstated! The house features fresh paint, newer upgraded stainless steel refrigerator and dishwasher, a newer Fleck water softener all within the last two years or so. The only thing it could use is some flooring, and the seller is offering a $5,000 flooring allowance so you're covered! All of the bedrooms are a good size, and three of the four rooms have walk-in closets! The master bedroom is huge with plenty of space for a sitting area with quick access to the master bathroom and walk-in closet. Storage abounds with plenty of cabinetry and a linen closet. There is another large bedroom adjoining the master (currently used as another office), and on the other side of the house are two bedrooms that share a linen closet and a full bathroom opposite the 2nd story laundry room for greater laundering ease. The basement would make a great family space, rec room, or "man cave", and the unfinished room adjoining the ping pong area worked great as a fitness room.
The garage has a built-in work bench & shelf complete with a pegboard wall for even more organized storage. Washer, dryer, upright freezer, and garage and utility room shelving and storage do not convey. Agent is owner.
Location
State WV
County Berkeley
Zoning 101
Direction North
Rooms
Other Rooms Living Room, Dining Room, Bedroom 2, Bedroom 3, Bedroom 4, Kitchen, Family Room, Foyer, Bedroom 1, Laundry, Office, Bathroom 1, Bathroom 2, Half Bath
Basement Poured Concrete, Partially Finished, Rear Entrance, Outside Entrance, Interior Access, Full, Windows, Walkout Level
Main Level Bedrooms 1
Interior
Interior Features Breakfast Area, Attic/House Fan, Built-Ins, Carpet, Chair Railings, Combination Dining/Living, Combination Kitchen/Dining, Combination Kitchen/Living, Crown Moldings, Dining Area, Entry Level Bedroom, Floor Plan - Open, Formal/Separate Dining Room, Kitchen - Eat-In, Kitchen - Gourmet, Kitchen - Island, Kitchen - Table Space, Pantry, Recessed Lighting, Soaking Tub, Tub Shower, Store/Office, Upgraded Countertops, Walk-in Closet(s), Wood Floors
Hot Water Propane
Heating Heat Pump(s)
Cooling Central A/C
Flooring Carpet, Ceramic Tile, Hardwood, Vinyl
Fireplaces Number 1
Fireplaces Type Fireplace - Glass Doors, Gas/Propane, Stone
Equipment Built-In Microwave, Cooktop - Down Draft, Dishwasher, Disposal, Energy Efficient Appliances, ENERGY STAR Refrigerator, ENERGY STAR Freezer, Icemaker, Microwave, Oven - Single, Oven - Wall, Oven/Range - Gas, Refrigerator, Stainless Steel Appliances, Water Heater, Water Conditioner - Owned
Furnishings No
Fireplace Y
Window Features Double Hung,Double Pane,Screens,Vinyl Clad
Appliance Built-In Microwave, Cooktop - Down Draft, Dishwasher, Disposal, Energy Efficient Appliances, ENERGY STAR Refrigerator, ENERGY STAR Freezer, Icemaker, Microwave, Oven - Single, Oven - Wall, Oven/Range - Gas, Refrigerator, Stainless Steel Appliances, Water Heater, Water Conditioner - Owned
Heat Source Propane - Leased
Laundry Upper Floor
Exterior
Exterior Feature Patio(s), Wrap Around
Parking Features Garage Door Opener, Covered Parking
Garage Spaces 4.0
Utilities Available Electric Available, Cable TV Available, Phone Available, Propane, Sewer Available, Water Available
Amenities Available Tot Lots/Playground
Water Access N
Roof Type Architectural Shingle
Accessibility 36\"+ wide Halls, 32\"+ wide Doors
Porch Patio(s), Wrap Around
Attached Garage 2
Total Parking Spaces 4
Garage Y
Building
Story 3
Foundation Active Radon Mitigation, Permanent
Sewer Public Sewer
Water Public
Architectural Style Colonial
Level or Stories 3
Additional Building Above Grade, Below Grade
Structure Type 9'+ Ceilings,2 Story Ceilings,Dry Wall,Masonry
New Construction N
Schools
Elementary Schools Rosemont
Middle Schools Martinsburg South
High Schools Martinsburg
School District Berkeley County Schools
Others
Pets Allowed N
Senior Community No
Tax ID 06 35M011000000000
Ownership Fee Simple
SqFt Source Assessor
Acceptable Financing Cash, Conventional, FHA, USDA, VA
Horse Property N
Listing Terms Cash, Conventional, FHA, USDA, VA
Financing Cash,Conventional,FHA,USDA,VA
Special Listing Condition Standard
Read Less
Want to know what your home might be worth? Contact us for a FREE valuation!

Our team is ready to help you sell your home for the highest possible price ASAP

Bought with Richard J Kofler • 4 State Real Estate LLC
GET MORE INFORMATION






