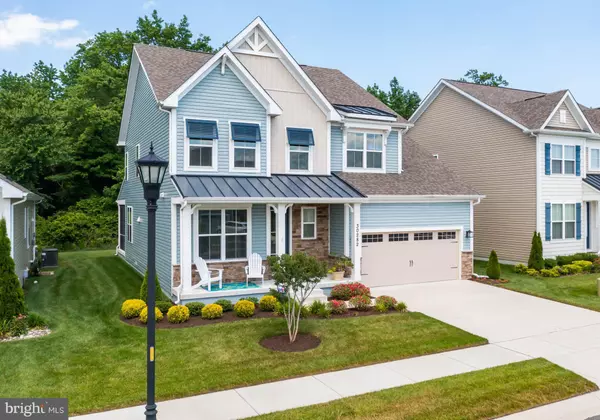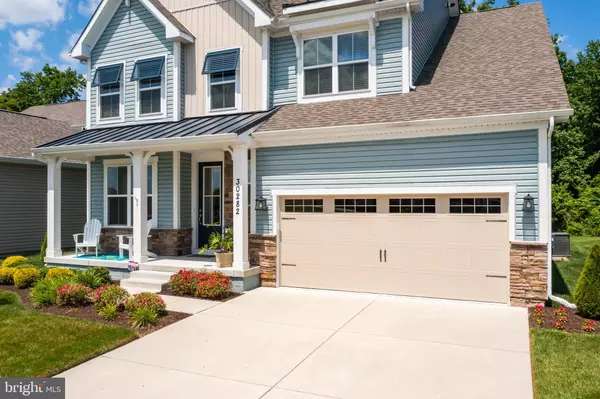$610,000
$619,900
1.6%For more information regarding the value of a property, please contact us for a free consultation.
30282 BRANDYWINE DR Millville, DE 19967
4 Beds
4 Baths
2,826 SqFt
Key Details
Sold Price $610,000
Property Type Single Family Home
Sub Type Detached
Listing Status Sold
Purchase Type For Sale
Square Footage 2,826 sqft
Price per Sqft $215
Subdivision Bishops Landing
MLS Listing ID DESU2023228
Sold Date 08/05/22
Style Coastal
Bedrooms 4
Full Baths 3
Half Baths 1
HOA Fees $239/qua
HOA Y/N Y
Abv Grd Liv Area 2,826
Originating Board BRIGHT
Year Built 2018
Annual Tax Amount $1,399
Tax Year 2021
Lot Size 6,098 Sqft
Acres 0.14
Lot Dimensions 114.00 x 54.00
Property Description
You are going to fall in love with this incredible single-family home in the Bishop's Landing community. Situated on arguably one of the best homesites in the community, your friends and family will be so envious of the densely wooded backdrop and peace and serenity it provides. Sitting on the screen porch or the rear patio after a long day at the beach is just majestic! As soon as you walk up to the front door you will immediately appreciate the covered front porch and the meticulously cared for landscaping. Walking through the front door you will admire the hardwood flooring that flows through the majority of the first floor. The front of the home features a private study with French doors, as well as a half bathroom. The spacious kitchen is open directly to the dining area and the two-story great room, which features a gas fireplace and floor-to-ceiling windows! Tucked away in the rear corner of the home is the owner's retreat which features wonderful views of the wooded homesite and the owner's bathroom features a double vanity, a large walk-in shower with a tiled seat, a walk-in closet, and a separate water closet. The laundry room on the first floor even has a laundry sink built into a real base cabinet. The second floor features two additional guest bedrooms, one of which has a private ensuite, a hall bathroom, a loft area, a reading nook, and a large bonus bedroom. As an added surprise there is a storage area in the bonus bedroom perfect for those seasonal items that you don't need all the time. Bishops Landing includes low-maintenance amenities like lawn maintenance and leaf removal so you can spend your time relaxing rather than doing lawn work. This home even has gutter guards. Bishop's Landing is one of the most magnificent communities in the Bethany Beach area as it features two clubhouses, an Olympic-sized swimming pool, tennis courts, a fishing pier on one of the many stocked ponds, dog parks, exercise room, workout room, as well as a large meeting area perfect for all of the community gatherings and parties. If you like to go to the beach, then this community is perfect for you! Kiss the quarters goodbye because the community even features a beach shuttle that will take you down to Bethany Beach! Located just a mere 4.3 miles to the Bethany Beach Boardwalk, you are going to fall in love with this location and most importantly this home. You owe it to yourself to schedule your private tour now!
Location
State DE
County Sussex
Area Baltimore Hundred (31001)
Zoning R
Rooms
Other Rooms Dining Room, Primary Bedroom, Bedroom 2, Bedroom 3, Bedroom 4, Kitchen, Foyer, Study, Great Room, Laundry, Loft, Other, Bathroom 2, Bathroom 3, Primary Bathroom, Half Bath, Screened Porch
Main Level Bedrooms 1
Interior
Interior Features Carpet, Ceiling Fan(s), Entry Level Bedroom, Family Room Off Kitchen, Floor Plan - Open, Walk-in Closet(s), Combination Kitchen/Living, Dining Area, Recessed Lighting, Tub Shower
Hot Water Tankless, Propane
Heating Forced Air
Cooling Central A/C
Flooring Engineered Wood, Carpet, Ceramic Tile
Fireplaces Number 1
Fireplaces Type Corner
Equipment Built-In Microwave, Built-In Range, Dishwasher, Dryer, Icemaker, Stainless Steel Appliances, Washer, Water Heater
Fireplace Y
Appliance Built-In Microwave, Built-In Range, Dishwasher, Dryer, Icemaker, Stainless Steel Appliances, Washer, Water Heater
Heat Source Propane - Metered
Laundry Main Floor
Exterior
Exterior Feature Patio(s), Porch(es), Screened
Parking Features Garage - Front Entry, Inside Access
Garage Spaces 4.0
Utilities Available Under Ground
Amenities Available Pool - Outdoor, Tennis Courts, Common Grounds, Pier/Dock, Jog/Walk Path, Club House, Community Center, Exercise Room, Dog Park, Fitness Center, Meeting Room, Party Room, Swimming Pool, Tot Lots/Playground
Water Access N
Roof Type Architectural Shingle
Accessibility Doors - Lever Handle(s)
Porch Patio(s), Porch(es), Screened
Attached Garage 2
Total Parking Spaces 4
Garage Y
Building
Story 2
Foundation Concrete Perimeter, Crawl Space
Sewer Public Sewer
Water Public
Architectural Style Coastal
Level or Stories 2
Additional Building Above Grade, Below Grade
Structure Type Dry Wall,9'+ Ceilings,High
New Construction N
Schools
School District Indian River
Others
HOA Fee Include Lawn Maintenance,Bus Service,Trash,Common Area Maintenance,Pool(s),Recreation Facility,Reserve Funds,Snow Removal
Senior Community No
Tax ID 134-12.00-3528.00
Ownership Fee Simple
SqFt Source Assessor
Security Features Smoke Detector,Carbon Monoxide Detector(s)
Acceptable Financing Cash, Conventional
Horse Property N
Listing Terms Cash, Conventional
Financing Cash,Conventional
Special Listing Condition Standard
Read Less
Want to know what your home might be worth? Contact us for a FREE valuation!

Our team is ready to help you sell your home for the highest possible price ASAP

Bought with Megan A Gay-Lesko • Iron Valley Real Estate at The Beach
GET MORE INFORMATION






