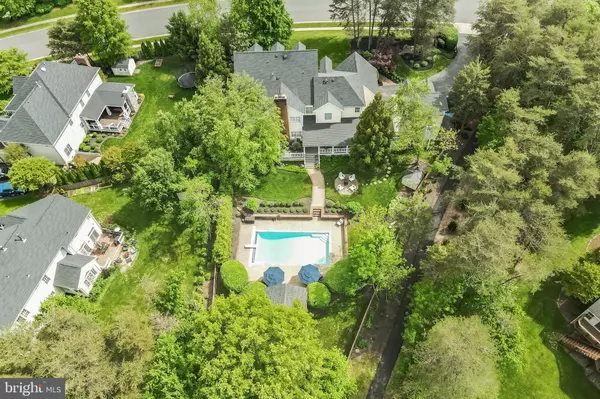$1,750,000
$1,799,999
2.8%For more information regarding the value of a property, please contact us for a free consultation.
21242 WINDMILL DR Ashburn, VA 20147
7 Beds
6 Baths
8,773 SqFt
Key Details
Sold Price $1,750,000
Property Type Single Family Home
Sub Type Detached
Listing Status Sold
Purchase Type For Sale
Square Footage 8,773 sqft
Price per Sqft $199
Subdivision Ashburn Farm
MLS Listing ID VALO2026848
Sold Date 08/15/22
Style Colonial
Bedrooms 7
Full Baths 5
Half Baths 1
HOA Fees $93/mo
HOA Y/N Y
Abv Grd Liv Area 6,569
Originating Board BRIGHT
Year Built 1999
Annual Tax Amount $10,385
Tax Year 2022
Lot Size 0.690 Acres
Acres 0.69
Property Description
The best known and most unique house in all of Ashburn is now available for only the second time. This is a turn-key Custom Builders Private Residence that is the talk of the neighborhood. A sight to see from the outside with a front patio, pristine landscaping, and absolutely stunning Oasis backyard. It's only matched by the equally impressive interior. As you start your journey in the backyard your breath will literally be taken away as you gaze past the front patio and surrounding grounds (fire pit seating) to a dream backyard with heated Pool and Casita fitted with not one but two refrigerators, Kitchen Grill, Gas Fire Pit and TV connections. Anyone visiting will be blown away as the Resort Ambiance created is an amazing environment for entertaining guests. The auto retracting covered pool is completely renovated (New Granite Coping, New Plaster and Tile, New efficient Variable Speed Pump, New Heater).
This home features 4 oversized garage doors (2 Detached), 4 Finished Levels, 6 Bedrooms, and 5 full baths and 5 fireplaces and the detached garage includes an apartment-like space above the 2nd detached Garage (Includes Full Kitchen, Bath, and Washer/Dryer). Perfect separate work space, au-pair or in-law residence.
So many upgrades and additions including new HVAC Units (3 Zones), recently replaced Roof (30yr), New Fence, recently installed Navien Tankless Water heater, Home Surround Sound, Intercom System, Freshly insulated attic with Radiant barrier and foam, and Custom Molding and Trim throughout.
Your choice to enter the home through the front door or separate oversized mudroom entrance. Either way you will be amazed by the Gourmet Kitchen with loads of upgrades including Quartzite counters, New Thermador Appliances, tastefully hidden outlets underneath cabinetry (easy access) and under counter lighting.
The Incredible primary suite encompasses the entire length of the home with two incredible closets. A fourth floor that is a suite into itself with a separate full bathroom. Dining and bathrooms painted by a local artist. Basement boasts a bar area, game room, full spare bedroom, full bathroom, Movie Room, pool table area and living room.
On the outside don't worry about watering plants, with the upgraded Irrigation system which waters potted plants from the front porch to the rear porch all the way to the pool area.
So sit back and enjoy the views of your very own low maintenance Vacation Retreat which is conveniently located only 3 minutes from the Greenway.
Location
State VA
County Loudoun
Zoning PDH4
Rooms
Other Rooms Living Room, Dining Room, Primary Bedroom, Bedroom 2, Bedroom 3, Bedroom 4, Bedroom 5, Kitchen, Game Room, Family Room, Library, Breakfast Room, Laundry, Mud Room, Other
Basement Full
Interior
Interior Features Attic, Kitchen - Gourmet, 2nd Kitchen, Family Room Off Kitchen, Kitchen - Island, Dining Area, Upgraded Countertops, Crown Moldings, Primary Bath(s), Double/Dual Staircase, Recessed Lighting, Floor Plan - Open
Hot Water Natural Gas
Heating Forced Air, Central
Cooling Central A/C
Fireplaces Number 5
Fireplaces Type Equipment, Fireplace - Glass Doors, Screen, Mantel(s)
Equipment Disposal, Dishwasher, Cooktop, Dryer, Exhaust Fan, Extra Refrigerator/Freezer, Microwave, Oven - Double, Washer
Fireplace Y
Window Features Low-E,Atrium,Bay/Bow,Double Pane,Palladian
Appliance Disposal, Dishwasher, Cooktop, Dryer, Exhaust Fan, Extra Refrigerator/Freezer, Microwave, Oven - Double, Washer
Heat Source Natural Gas
Laundry Upper Floor
Exterior
Exterior Feature Deck(s), Patio(s), Porch(es), Screened, Enclosed
Parking Features Garage - Front Entry
Garage Spaces 4.0
Fence Wood
Pool Concrete, Fenced, Permits, In Ground, Heated, Gunite, Filtered, Domestic Water
Amenities Available Community Center, Tennis Courts, Tot Lots/Playground
Water Access N
Roof Type Architectural Shingle
Accessibility None
Porch Deck(s), Patio(s), Porch(es), Screened, Enclosed
Attached Garage 2
Total Parking Spaces 4
Garage Y
Building
Story 4
Foundation Permanent
Sewer Public Sewer
Water Public
Architectural Style Colonial
Level or Stories 4
Additional Building Above Grade, Below Grade
New Construction N
Schools
Elementary Schools Cedar Lane
High Schools Stone Bridge
School District Loudoun County Public Schools
Others
HOA Fee Include Common Area Maintenance,Pool(s),Snow Removal,Trash
Senior Community No
Tax ID 118487546000
Ownership Fee Simple
SqFt Source Assessor
Special Listing Condition Standard
Read Less
Want to know what your home might be worth? Contact us for a FREE valuation!

Our team is ready to help you sell your home for the highest possible price ASAP

Bought with Susan S Metcalf • Avery-Hess, REALTORS
GET MORE INFORMATION






