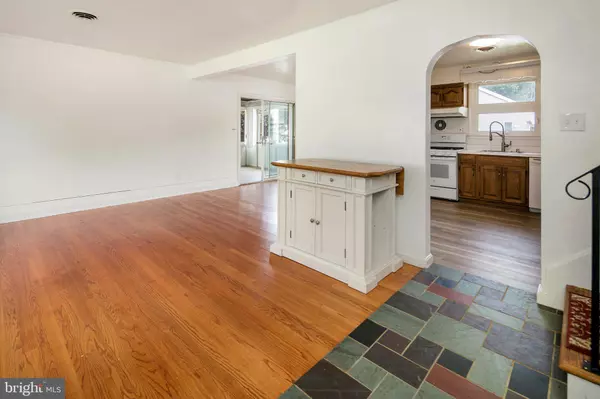$390,000
$390,000
For more information regarding the value of a property, please contact us for a free consultation.
117 MICHAEL AVE Linthicum Heights, MD 21090
4 Beds
3 Baths
1,656 SqFt
Key Details
Sold Price $390,000
Property Type Single Family Home
Sub Type Detached
Listing Status Sold
Purchase Type For Sale
Square Footage 1,656 sqft
Price per Sqft $235
Subdivision Michaelton Manor
MLS Listing ID MDAA2036274
Sold Date 08/23/22
Style Split Level
Bedrooms 4
Full Baths 1
Half Baths 2
HOA Y/N N
Abv Grd Liv Area 1,656
Originating Board BRIGHT
Year Built 1958
Annual Tax Amount $3,281
Tax Year 2021
Lot Size 7,200 Sqft
Acres 0.17
Property Description
This charming split-level home is on a lovely lot with mature, flowering trees and a fenced backyard. The front door opens to a bright living room with a beautifully refinished oak floor. The home offers a heated sunroom with plenty of room for relaxation; the sunroom leads out to a patio with ample space for entertaining outdoors. Three bedrooms are on the upper floor, with a half bath in the primary bedroom. The fourth bedroom is by the large family room on the lower level, with extra privacy for a potential in-law suite. Ample storage can be found in the shed, crawl space and attics. The double-width driveway holds four cars and street parking is also available. It is conveniently located near Linthicum Elementary and St. Philip Neri, both Blue Ribbon Schools. The quiet, walkable neighborhood offers quick access to 695, 295, BWI and also the light rail. HVAC is newly installed, with 10 year warranty to buyers. Kitchen, laundry room, and sunroom have brand new LVT. A one-year home warranty is offered covering appliances, systems, and the roof. Sellers have relocated, so fast settlement. Come to Linthicum Heights to see this home today!
Location
State MD
County Anne Arundel
Zoning R5
Rooms
Basement Connecting Stairway, Rear Entrance, Heated, Improved, Fully Finished, Outside Entrance, Walkout Level, Windows
Interior
Interior Features Kitchen - Table Space, Dining Area, Primary Bath(s), Wood Floors
Hot Water Natural Gas
Heating Hot Water
Cooling Central A/C
Fireplace N
Window Features Double Pane,Insulated,Screens
Heat Source Natural Gas
Exterior
Exterior Feature Porch(es)
Garage Spaces 4.0
Fence Rear
Water Access N
Roof Type Shingle
Accessibility None
Porch Porch(es)
Total Parking Spaces 4
Garage N
Building
Story 3
Foundation Concrete Perimeter
Sewer Public Sewer
Water Public
Architectural Style Split Level
Level or Stories 3
Additional Building Above Grade, Below Grade
New Construction N
Schools
High Schools North County
School District Anne Arundel County Public Schools
Others
Senior Community No
Tax ID 020551703334100
Ownership Fee Simple
SqFt Source Assessor
Special Listing Condition Standard
Read Less
Want to know what your home might be worth? Contact us for a FREE valuation!

Our team is ready to help you sell your home for the highest possible price ASAP

Bought with Cyrus Za Lo • ExecuHome Realty
GET MORE INFORMATION






