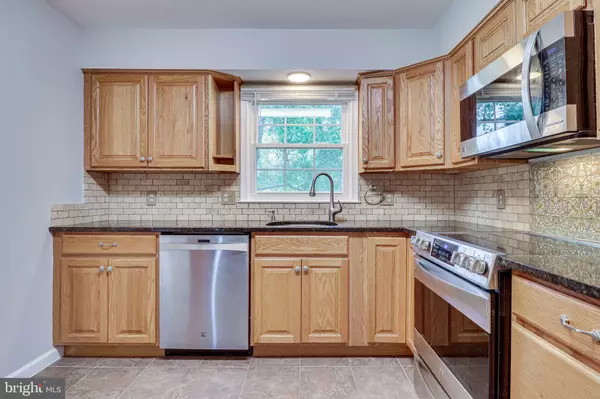$775,000
$775,000
For more information regarding the value of a property, please contact us for a free consultation.
10737 MARLBOROUGH RD Fairfax, VA 22032
4 Beds
3 Baths
2,390 SqFt
Key Details
Sold Price $775,000
Property Type Single Family Home
Sub Type Detached
Listing Status Sold
Purchase Type For Sale
Square Footage 2,390 sqft
Price per Sqft $324
Subdivision Country Club View
MLS Listing ID VAFX2084978
Sold Date 08/23/22
Style Split Foyer
Bedrooms 4
Full Baths 3
HOA Y/N N
Abv Grd Liv Area 1,290
Originating Board BRIGHT
Year Built 1971
Annual Tax Amount $7,504
Tax Year 2022
Lot Size 0.505 Acres
Acres 0.51
Property Description
Huge 50k Price Improvement*Immaculate Renovation in 2021*4 Bedrooms and 3 Full All New Baths*Refinished Hardwoods on Upper Level 2021*New Roof and Windows 2021*New HVAC in 2020*Updated Kitchen w/ Stainless Steel Appliances, Granite Countertops, Newer Cabinets*Recessed Lights, Crown Molding and New Lighting*Deck Overlooking Private Rear Yard on 1/2 Acre fenced lot*Large 3 Seasons Room with Tile Floors*2 Large Sheds for Storage*NO HOA*Robinson HS Pyramid*Fresh Paint and Carpet* Walk to the George Mason University, Robinson High and Secondary Schools. Convenient location to access the Sideburn Run Pool, Country Club View Park, University Mall, GMU, Metro Bus Stop, and more!
Location
State VA
County Fairfax
Zoning 110
Rooms
Other Rooms Living Room, Dining Room, Primary Bedroom, Bedroom 2, Bedroom 3, Bedroom 4, Kitchen, Family Room, Sun/Florida Room, Laundry, Recreation Room, Bathroom 2, Bathroom 3, Primary Bathroom
Basement Fully Finished
Main Level Bedrooms 3
Interior
Hot Water Electric
Heating Forced Air
Cooling Central A/C, Programmable Thermostat
Fireplaces Number 2
Fireplaces Type Brick
Furnishings No
Fireplace Y
Heat Source Natural Gas
Laundry Dryer In Unit, Washer In Unit
Exterior
Exterior Feature Deck(s), Porch(es)
Garage Spaces 6.0
Utilities Available Multiple Phone Lines
Water Access N
Roof Type Architectural Shingle
Accessibility None
Porch Deck(s), Porch(es)
Total Parking Spaces 6
Garage N
Building
Story 2
Foundation Slab
Sewer Public Sewer
Water Public
Architectural Style Split Foyer
Level or Stories 2
Additional Building Above Grade, Below Grade
New Construction N
Schools
Elementary Schools Oak View
Middle Schools Robinson Secondary School
High Schools Robinson Secondary School
School District Fairfax County Public Schools
Others
Senior Community No
Tax ID 0681 07 0033
Ownership Fee Simple
SqFt Source Assessor
Special Listing Condition Standard
Read Less
Want to know what your home might be worth? Contact us for a FREE valuation!

Our team is ready to help you sell your home for the highest possible price ASAP

Bought with Catherine Frances Beckett • Coldwell Banker Realty
GET MORE INFORMATION






