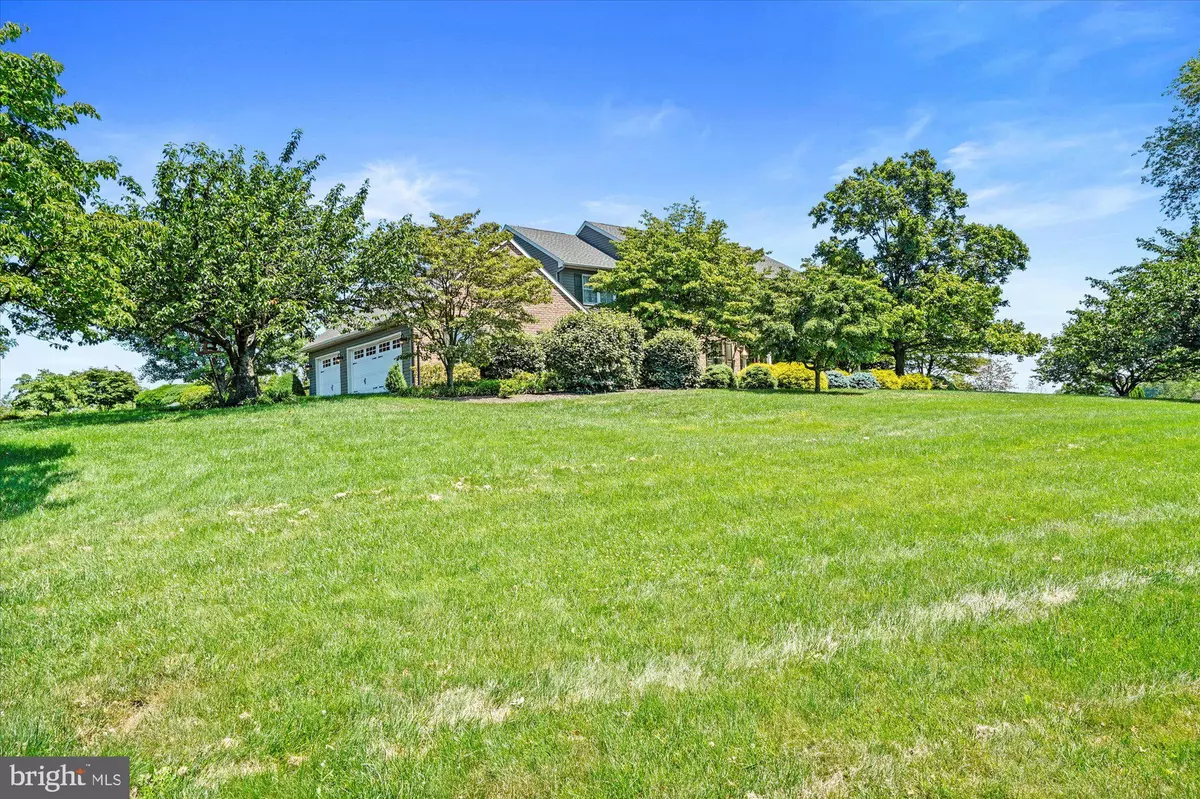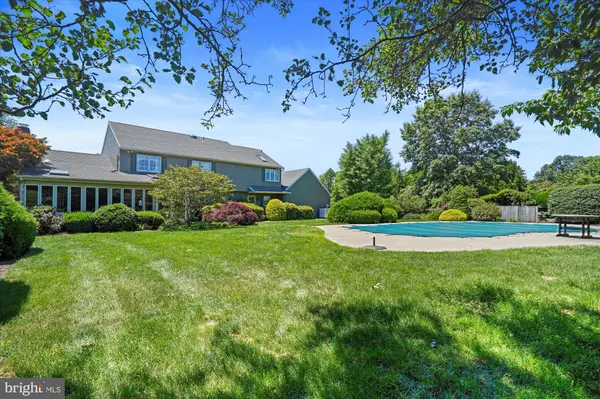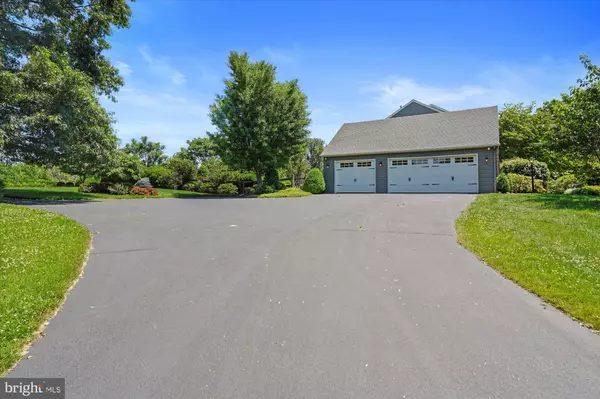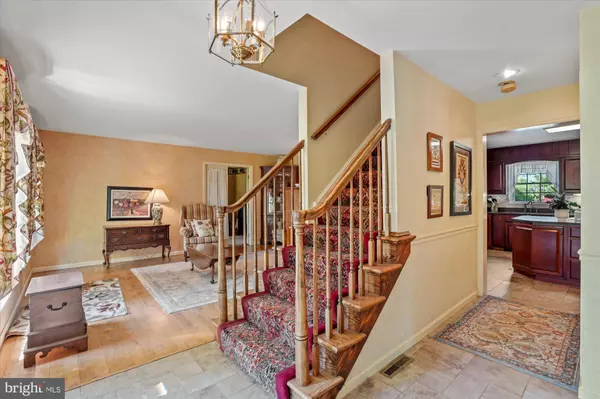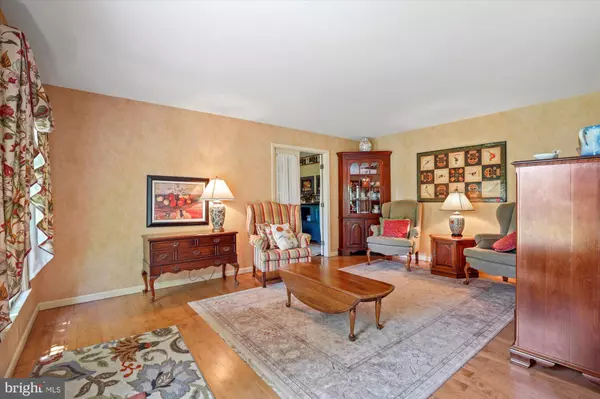$525,000
$499,000
5.2%For more information regarding the value of a property, please contact us for a free consultation.
53 HEIDELBERG FARMS LN Bernville, PA 19506
5 Beds
4 Baths
4,628 SqFt
Key Details
Sold Price $525,000
Property Type Single Family Home
Sub Type Detached
Listing Status Sold
Purchase Type For Sale
Square Footage 4,628 sqft
Price per Sqft $113
Subdivision None Available
MLS Listing ID PABK2017730
Sold Date 08/25/22
Style Traditional
Bedrooms 5
Full Baths 2
Half Baths 2
HOA Y/N N
Abv Grd Liv Area 3,628
Originating Board BRIGHT
Year Built 1993
Annual Tax Amount $12,068
Tax Year 2022
Lot Size 5.080 Acres
Acres 5.08
Property Description
You must see this beautiful 2-story, 5 bedroom, 3.5 bath home located on an expansive 5.08 acre lot with a 3-car garage and a heated inground pool! This beautiful home has been lovingly maintained by the original owners since 1993 and offers 3,628 sq ft of exceptional living space with a floor plan that will make you fall in love. Enter into an open foyer with tile flooring that leads to a comfortable formal living room, a gracious dining room, and an updated eat-in kitchen with granite countertops, double wall oven, and large island. This open concept kitchen leads to a great room that is sure to impress with its vaulted ceilings, brick inlay flooring, french doors, built-in bookshelves, and wood-burning fireplace. Through the kitchen you will find a big sunroom with beautiful wood ceilings, skylights, recessed lighting, detailed tile flooring, and a sunken jacuzzi spa. Through the formal living room you will find a private office with French doors leading to its own patio. You will also find a powder room and a convenient main floor laundry room on this level. Upstairs, the updated master bedroom suite features hardwood floors, a walk-in closet, a large sitting room, and a master bath with a skylight, double sink vanity, stall shower, and relaxing soaking tub. The 3 additional bedrooms on this level are all nicely sized and have ceiling fans. There is also a spacious hallway bath on this floor. Downstairs you will find a huge finished basement with an additional 1000 sq ft of living space complete with a bar, its own powder room, and a possible 6th bedroom. This basement also boasts tons of storage space. Outside is an oasis to itself, with plenty of space to roam, beautiful countryside views, a shed, and a heated in-ground pool. Other notable features of this great home include: central air, an owned propane tank, well-maintained mechanicals, and an oversized, finished, side-entry, 3-car attached garage. So call today for more details, you will not be disappointed. **Highest and Best Offers due by Wednesday 8/3 at noon**
Location
State PA
County Berks
Area North Heidelberg Twp (10250)
Zoning RES
Rooms
Basement Poured Concrete
Interior
Interior Features Cedar Closet(s), Ceiling Fan(s), Dining Area, Family Room Off Kitchen, Kitchen - Eat-In, Skylight(s), Soaking Tub, Upgraded Countertops, Walk-in Closet(s), Wood Floors
Hot Water Electric
Heating Forced Air
Cooling Central A/C
Flooring Hardwood, Tile/Brick
Fireplaces Number 1
Equipment Cooktop, Dishwasher, Oven - Double
Appliance Cooktop, Dishwasher, Oven - Double
Heat Source Propane - Leased
Exterior
Parking Features Garage - Side Entry
Garage Spaces 9.0
Water Access N
Roof Type Architectural Shingle
Accessibility None
Attached Garage 3
Total Parking Spaces 9
Garage Y
Building
Story 2
Foundation Permanent
Sewer On Site Septic
Water Well
Architectural Style Traditional
Level or Stories 2
Additional Building Above Grade, Below Grade
New Construction N
Schools
School District Conrad Weiser Area
Others
Senior Community No
Tax ID 50-4450-18-30-2216
Ownership Fee Simple
SqFt Source Assessor
Special Listing Condition Standard
Read Less
Want to know what your home might be worth? Contact us for a FREE valuation!

Our team is ready to help you sell your home for the highest possible price ASAP

Bought with Austin Cerankowski • BHHS Homesale Realty- Reading Berks
GET MORE INFORMATION


