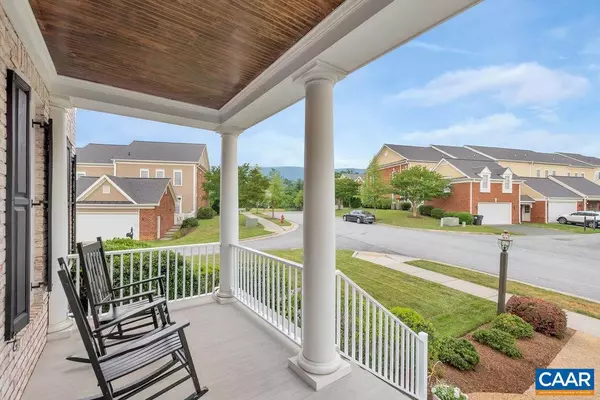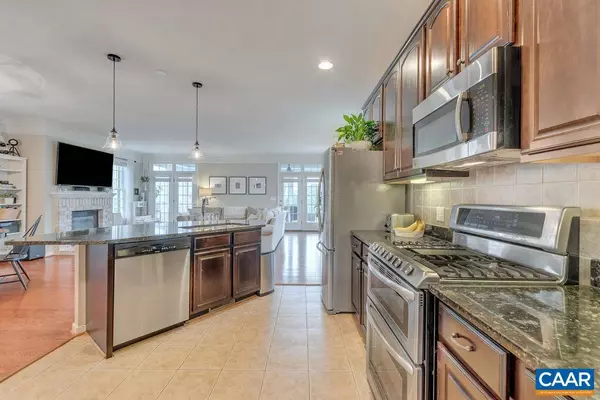$610,000
$595,000
2.5%For more information regarding the value of a property, please contact us for a free consultation.
6900 WELBOURNE LN Crozet, VA 22932
3 Beds
4 Baths
2,784 SqFt
Key Details
Sold Price $610,000
Property Type Single Family Home
Sub Type Detached
Listing Status Sold
Purchase Type For Sale
Square Footage 2,784 sqft
Price per Sqft $219
Subdivision Old Trail
MLS Listing ID 632590
Sold Date 08/30/22
Style Traditional
Bedrooms 3
Full Baths 3
Half Baths 1
HOA Fees $66/qua
HOA Y/N Y
Abv Grd Liv Area 2,256
Originating Board CAAR
Year Built 2010
Annual Tax Amount $4,387
Tax Year 2022
Lot Size 8,276 Sqft
Acres 0.19
Property Description
Situated just off the Common in Old Trail's popular and convenient Lower Ballard is this custom built 3 bedroom, 3.5 bath home. Stunning Blue Ridge Mountain views surround the fenced corner lot and large side yard. Step inside to an airy two story foyer, wonderful main level open floor plan with a comfortable family room, hardwood floors, 9' ceilings, gas fireplace, and dual French doors leading to the rear screen porch. The kitchen opens to the family room, and features stainless appliances, gas range with double ovens, granite counters and a pantry. A wonderful place for family togetherness and for entertaining! Master suite with walk-in California Closets built-ins (including coveted shoe cubbies!), tiled master bath with dual sink vanity, soaking tub & shower, and a large porch. 2nd level laundry and lots of attic storage! Finished terrace level with full bath perfect for a hangout spot and guests. Oversized two car garage with additional parking accessed off the delightful rear alley. Property is wonderfully landscaped, with an irrigation system and invisible fence. Old Trail has a fantastic trail system, community garden, pool, play areas & fields, and is walkable to schools, restaurants, coffee shops and to downtown Crozet.,Granite Counter,Wood Cabinets,Fireplace in Family Room
Location
State VA
County Albemarle
Zoning PUD
Rooms
Other Rooms Dining Room, Primary Bedroom, Kitchen, Family Room, Foyer, Laundry, Utility Room, Primary Bathroom, Full Bath, Half Bath, Additional Bedroom
Basement Fully Finished, Heated, Interior Access, Outside Entrance, Partially Finished, Walkout Level, Windows
Interior
Interior Features Walk-in Closet(s), Breakfast Area, Kitchen - Island, Pantry, Recessed Lighting, Primary Bath(s)
Heating Central, Forced Air
Cooling Central A/C
Flooring Carpet, Ceramic Tile, Hardwood, Vinyl
Fireplaces Number 1
Fireplaces Type Gas/Propane, Fireplace - Glass Doors
Equipment Washer/Dryer Hookups Only, Dishwasher, Disposal, Oven/Range - Gas, Microwave, Refrigerator, Energy Efficient Appliances
Fireplace Y
Window Features Insulated,Screens,Double Hung
Appliance Washer/Dryer Hookups Only, Dishwasher, Disposal, Oven/Range - Gas, Microwave, Refrigerator, Energy Efficient Appliances
Heat Source Propane - Owned
Exterior
Exterior Feature Porch(es), Screened
Parking Features Other, Garage - Rear Entry
Fence Other, Board, Invisible, Partially
Amenities Available Club House, Tot Lots/Playground, Golf Club, Soccer Field, Jog/Walk Path
View Mountain, Other
Roof Type Architectural Shingle,Metal
Accessibility None
Porch Porch(es), Screened
Road Frontage Public
Garage Y
Building
Lot Description Landscaping, Level, Open
Story 2
Foundation Concrete Perimeter
Sewer Public Sewer
Water Public
Architectural Style Traditional
Level or Stories 2
Additional Building Above Grade, Below Grade
Structure Type High,9'+ Ceilings
New Construction N
Schools
Elementary Schools Brownsville
Middle Schools Henley
High Schools Western Albemarle
School District Albemarle County Public Schools
Others
HOA Fee Include Insurance,Management,Reserve Funds,Snow Removal,Trash
Ownership Other
Security Features Carbon Monoxide Detector(s),Security System,Smoke Detector
Special Listing Condition Standard
Read Less
Want to know what your home might be worth? Contact us for a FREE valuation!

Our team is ready to help you sell your home for the highest possible price ASAP

Bought with YINPING KUANG • REAL ESTATE III - NORTH
GET MORE INFORMATION






