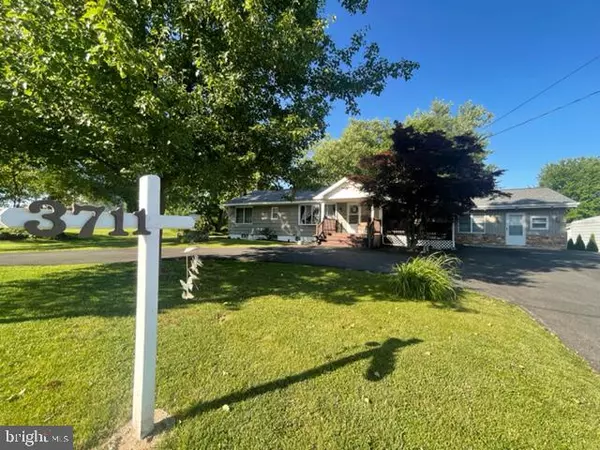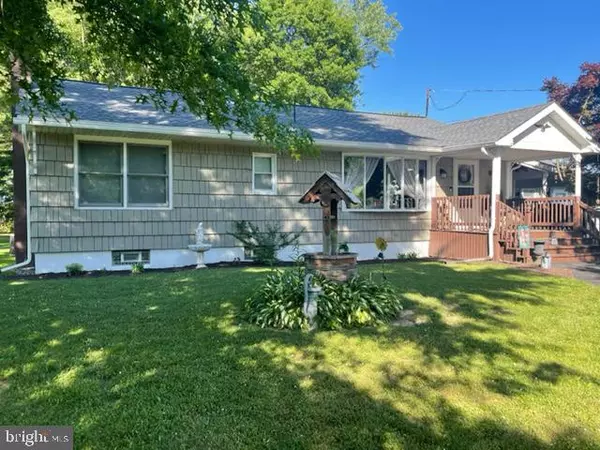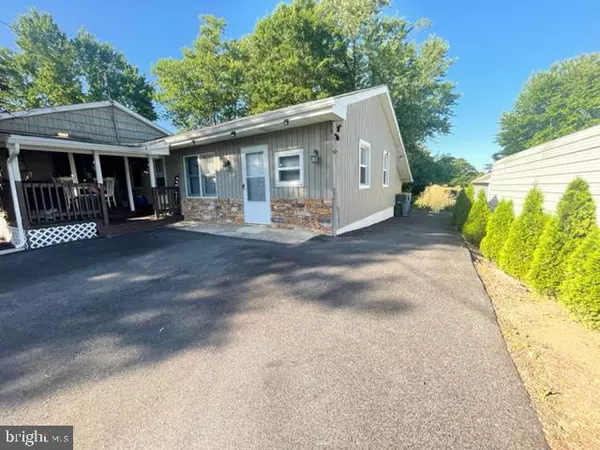$280,000
$279,900
For more information regarding the value of a property, please contact us for a free consultation.
3711 BULL RD Dover, PA 17315
4 Beds
3 Baths
1,796 SqFt
Key Details
Sold Price $280,000
Property Type Single Family Home
Sub Type Detached
Listing Status Sold
Purchase Type For Sale
Square Footage 1,796 sqft
Price per Sqft $155
Subdivision None Available
MLS Listing ID PAYK2025106
Sold Date 09/06/22
Style Ranch/Rambler
Bedrooms 4
Full Baths 2
Half Baths 1
HOA Y/N N
Abv Grd Liv Area 1,796
Originating Board BRIGHT
Year Built 1960
Annual Tax Amount $3,898
Tax Year 2021
Lot Size 0.700 Acres
Acres 0.7
Property Description
Spacious, beautifully maintained, updated rancher in Northeastern SD with 4 beds 2.5 baths, finished
basement, 1st floor laundry. This home has been recently remodeled throughout with a new kitchen, new
bathrooms, new flooring. Brand new roof with a 50 year warranty and gutters with gutter guards in 2021.
Large master bedroom suite with 2 rooms and a full bath, features separate heating/cooling unit and 2
private entrances, could easily be converted to a possible in-law quarter or used for an in-home business
per township guidelines. Plenty of parking with a resealed semi-circle driveway with a 5 vehicle off-street
parking. Enjoy the outdoors with several front deck areas, and a large back patio that overlooks the large,
private, flat nicely landscaped lot that backs up to farmland. Plenty of storage in a combined lofted shed
area that includes 4 different storage sections. This gorgeous property has all the country feels, with the
convenience of being located just a short drive to nearby shopping and dining, and is move-in ready for
you!
Location
State PA
County York
Area Conewago Twp (15223)
Zoning RES
Rooms
Other Rooms Living Room, Dining Room, Bedroom 2, Bedroom 3, Bedroom 4, Kitchen, Family Room, Basement, Bedroom 1, Office, Bathroom 1, Bathroom 2, Half Bath
Basement Connecting Stairway, Heated, Improved, Partially Finished, Sump Pump
Main Level Bedrooms 4
Interior
Interior Features Attic/House Fan, Carpet, Ceiling Fan(s), Dining Area, Kitchen - Eat-In, Kitchen - Table Space, Tub Shower, Walk-in Closet(s)
Hot Water Natural Gas
Heating Forced Air
Cooling Central A/C, Ceiling Fan(s)
Flooring Carpet, Hardwood, Laminate Plank, Laminated
Equipment Built-In Microwave, Dishwasher, Exhaust Fan, Oven/Range - Electric, Refrigerator, Stainless Steel Appliances, Stove, Water Heater
Furnishings No
Window Features Bay/Bow
Appliance Built-In Microwave, Dishwasher, Exhaust Fan, Oven/Range - Electric, Refrigerator, Stainless Steel Appliances, Stove, Water Heater
Heat Source Natural Gas, Natural Gas Available
Laundry Main Floor
Exterior
Exterior Feature Patio(s), Porch(es), Roof
Utilities Available Cable TV Available, Electric Available, Natural Gas Available, Phone Available, Sewer Available
Water Access N
Roof Type Asphalt
Street Surface Black Top
Accessibility None
Porch Patio(s), Porch(es), Roof
Garage N
Building
Lot Description Front Yard, Landscaping, Level, Private, Road Frontage, Stream/Creek
Story 1
Foundation Block
Sewer Public Sewer
Water Well
Architectural Style Ranch/Rambler
Level or Stories 1
Additional Building Above Grade, Below Grade
Structure Type Dry Wall
New Construction N
Schools
Elementary Schools Conewago
High Schools Northeastern
School District Northeastern York
Others
Pets Allowed Y
Senior Community No
Tax ID 23-000-LG-0156-00-00000
Ownership Fee Simple
SqFt Source Assessor
Security Features Smoke Detector
Acceptable Financing Cash, Conventional, FHA, VA
Horse Property N
Listing Terms Cash, Conventional, FHA, VA
Financing Cash,Conventional,FHA,VA
Special Listing Condition Standard
Pets Allowed No Pet Restrictions
Read Less
Want to know what your home might be worth? Contact us for a FREE valuation!

Our team is ready to help you sell your home for the highest possible price ASAP

Bought with Michael DeRemer • Keller Williams of Central PA
GET MORE INFORMATION






