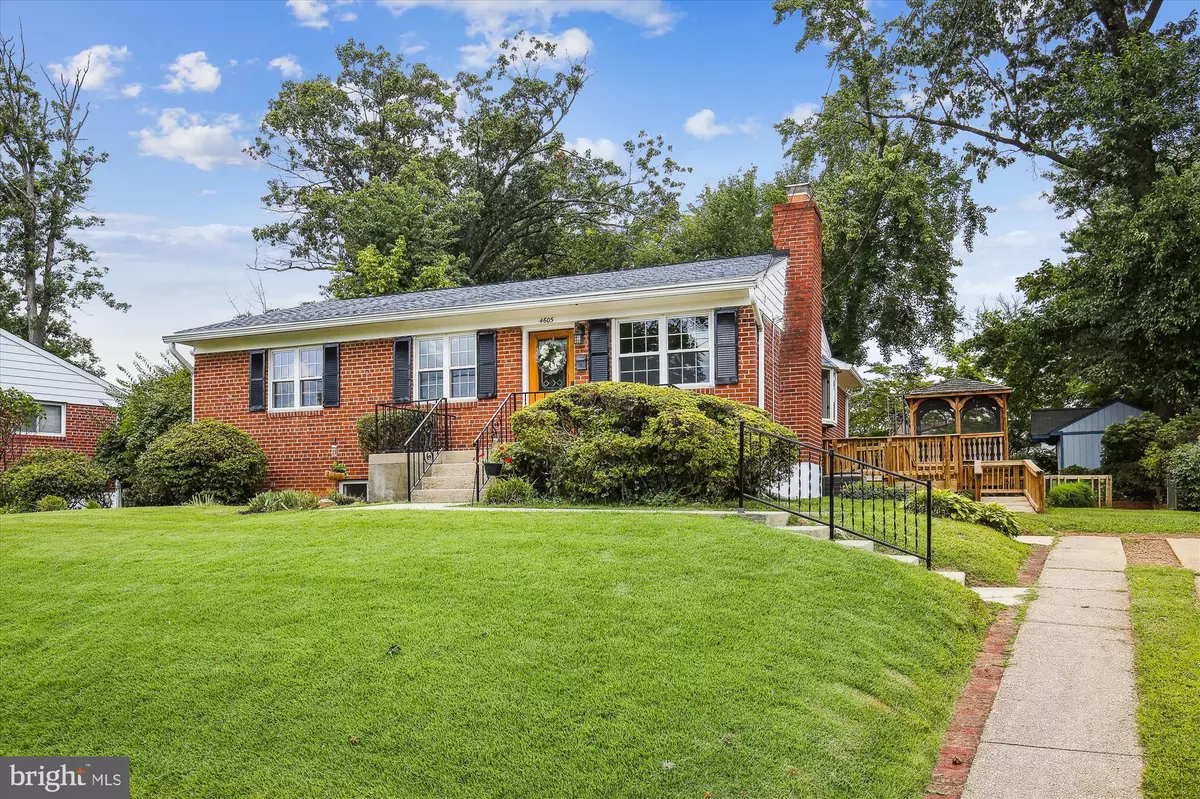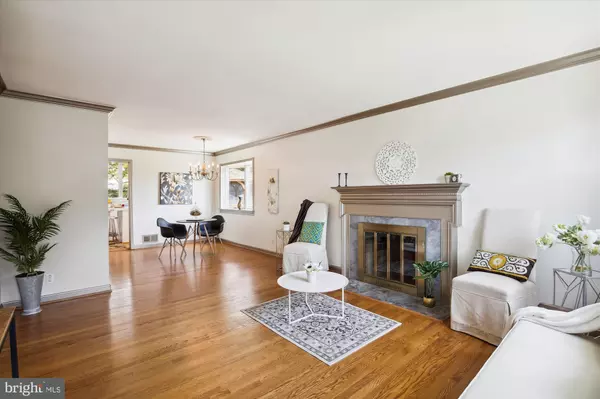$550,000
$549,000
0.2%For more information regarding the value of a property, please contact us for a free consultation.
4605 KEMPER ST Rockville, MD 20853
3 Beds
3 Baths
2,391 SqFt
Key Details
Sold Price $550,000
Property Type Single Family Home
Sub Type Detached
Listing Status Sold
Purchase Type For Sale
Square Footage 2,391 sqft
Price per Sqft $230
Subdivision Wheaton Woods
MLS Listing ID MDMC2061696
Sold Date 09/28/22
Style Ranch/Rambler
Bedrooms 3
Full Baths 1
Half Baths 2
HOA Y/N N
Abv Grd Liv Area 1,541
Originating Board BRIGHT
Year Built 1954
Annual Tax Amount $5,455
Tax Year 2021
Lot Size 9,548 Sqft
Acres 0.22
Property Description
New exciting price!! Spacious, stunning 3 Bedroom all brick well maintained rambler boasts a lot of natural light in the desirable Wheaton Woods neighborhood. The whole house is freshly painted. All the major systems are recently updated: new water heater, new HVAC, new heavy up electrical panel, French drain and sump pump, new washer and dryer, an attic with great insulation and a newer roof. WOW!!! As you enter the living and dining room, custom crown molding, hardwood floors, and a cozy fireplace welcome you! The bay window in the dining room is great for your pets to enjoy the winter sun! You have fantastic views from every window. Gleaming hardwood floors throughout the main floor makes the living space extremely warm and special. Three decent size bedrooms on the main floor with tall updated windows allow the fresh light to flood in. Enjoy two updated bathrooms (one full and one half) conveniently located on the main floor. A fantastic addition with vaulted ceiling and two skylights make the kitchen inviting and bright. A huge family room has a fantastic view of the garden featuring a fish pond and soothing fountains and lots of natural light. A huge deck from the family room with its own gazebo is an entertainer's delight!! Impress your guests and entertain them on the large rear deck and screened gazebo. It is truly an oasis!
A finished lower level rec room in the basement with a bar area is another entertainer's delight. Come wearing your creative hats and turn that huge basement into another living space of your dreams. The basement also includes a bonus room that could be used as a 4th bedroom or gym, a half bathroom, and a rear entrance. Another bonus : basement main room that has the electric heater is also served by the central air and heat. So the whole house is served by central, and that room has the bonus heat source. A cute office is all set for your work from home situation. A lot of storage and an attic is a plus along with a huge driveway! Good sized shed has windows that let in natural light, plentiful built-in storage and work surfaces, and is wired for electrical!! Great location close to major routes (GA Ave, Conn Ave, ICC, etc) shopping, restaurants and downtown Rockville. Convenient location close to shopping centers, restaurants, metro stations, very close to public transportation, and close to major commuter routes. Welcome home!!
Location
State MD
County Montgomery
Zoning R90
Rooms
Other Rooms Living Room, Dining Room, Kitchen, Family Room, Exercise Room, Office, Recreation Room
Basement Fully Finished, Rear Entrance
Main Level Bedrooms 3
Interior
Interior Features Attic, Dining Area
Hot Water Natural Gas
Cooling Central A/C
Fireplaces Number 1
Equipment Dishwasher, Disposal, Dryer, Exhaust Fan, Oven/Range - Gas
Fireplace Y
Appliance Dishwasher, Disposal, Dryer, Exhaust Fan, Oven/Range - Gas
Heat Source Natural Gas
Exterior
Water Access N
Accessibility Other
Garage N
Building
Story 2
Foundation Brick/Mortar
Sewer Public Sewer
Water Public
Architectural Style Ranch/Rambler
Level or Stories 2
Additional Building Above Grade, Below Grade
New Construction N
Schools
School District Montgomery County Public Schools
Others
Senior Community No
Tax ID 161301270138
Ownership Fee Simple
SqFt Source Assessor
Special Listing Condition Standard
Read Less
Want to know what your home might be worth? Contact us for a FREE valuation!

Our team is ready to help you sell your home for the highest possible price ASAP

Bought with Benjamin E Nash • The ONE Street Company
GET MORE INFORMATION






