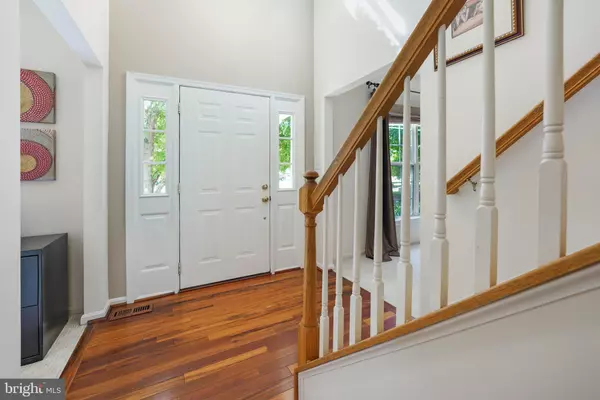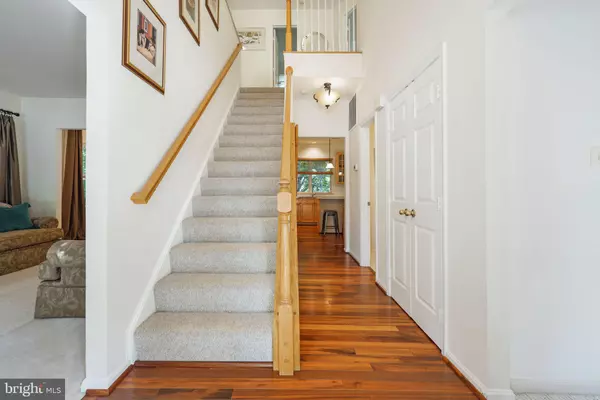$750,000
$799,000
6.1%For more information regarding the value of a property, please contact us for a free consultation.
21251 OLIVE GREEN CT Ashburn, VA 20147
4 Beds
4 Baths
3,635 SqFt
Key Details
Sold Price $750,000
Property Type Single Family Home
Sub Type Detached
Listing Status Sold
Purchase Type For Sale
Square Footage 3,635 sqft
Price per Sqft $206
Subdivision Ashburn Village
MLS Listing ID VALO2032438
Sold Date 10/03/22
Style Colonial
Bedrooms 4
Full Baths 3
Half Baths 1
HOA Fees $110/mo
HOA Y/N Y
Abv Grd Liv Area 2,632
Originating Board BRIGHT
Year Built 1997
Annual Tax Amount $6,426
Tax Year 2022
Lot Size 10,454 Sqft
Acres 0.24
Property Description
WELCOME TO YOUR NEW HOME! PRIVACY and CONVENIENCE are yours in this MOVE IN READY 3917 sqft Ashburn Village home.
PRIVACY: Quiet Cul-de-sac where kids ride their bikes and play, no sight line into neighbor's yards, trees
surround your home, yard backs up to blocks of common area with a buffer berm (soon to be
replenished), a partial view of the lakes and if you desire, you can add a fence. And----
CONVENIENCE: Bus stop to Metro's Ashburn station is across the street, a playground is a 1 minute walk
from your front door, community pool is across the street, watch 4 th of July fireworks from your brick
patio, and walking and biking trails just beyond your yard. Invisible Fence keeps your pet in the yard.
YOUR HOME: 4 large bedrooms (with possibility for 6), 20 foot master closet, 3.5 baths, kitchen island
and granite counters , a wood burning fireplace and a main level home office. Rooms are newly
carpeted and painted in neutrals perfect for your personalized decorating. Essentials :roof with a 50
year warranty, newer AC/Furnace, sump pumps and water heater. Sports fields, tennis and swimming
all year, and the HOA owned Sports Pavilion. Ashburn Village Blvd is a low traffic street with slightly
more commuters during the morning and evening work hours.
Schedule a showing today. Your new home and this great lifestyle await you!
Location
State VA
County Loudoun
Zoning PDH4
Rooms
Basement Walkout Stairs, Fully Finished
Interior
Hot Water Natural Gas
Heating Forced Air
Cooling Central A/C
Fireplaces Number 1
Heat Source Natural Gas
Exterior
Parking Features Garage - Front Entry, Garage Door Opener
Garage Spaces 2.0
Amenities Available Common Grounds, Basketball Courts, Community Center, Fitness Center, Jog/Walk Path, Pier/Dock, Picnic Area, Pool - Indoor, Pool - Outdoor, Recreational Center, Tennis Courts, Tot Lots/Playground
Water Access N
Accessibility None
Attached Garage 2
Total Parking Spaces 2
Garage Y
Building
Story 3
Foundation Concrete Perimeter
Sewer Public Sewer
Water Public
Architectural Style Colonial
Level or Stories 3
Additional Building Above Grade, Below Grade
New Construction N
Schools
Elementary Schools Dominion Trail
Middle Schools Farmwell Station
High Schools Broad Run
School District Loudoun County Public Schools
Others
HOA Fee Include Common Area Maintenance,Management,Pool(s),Recreation Facility,Reserve Funds,Snow Removal
Senior Community No
Tax ID 087405660000
Ownership Fee Simple
SqFt Source Assessor
Special Listing Condition Standard
Read Less
Want to know what your home might be worth? Contact us for a FREE valuation!

Our team is ready to help you sell your home for the highest possible price ASAP

Bought with Carolyn A Young • RE/MAX Gateway, LLC
GET MORE INFORMATION






