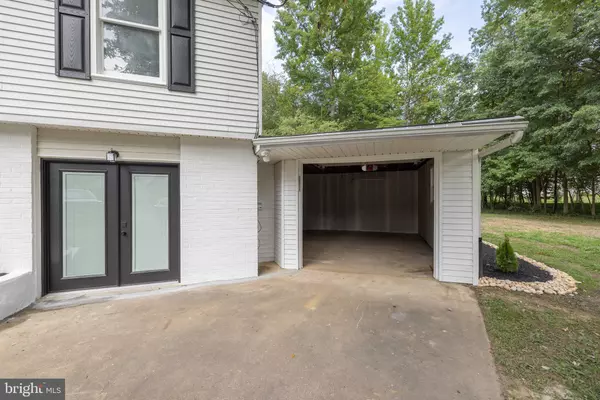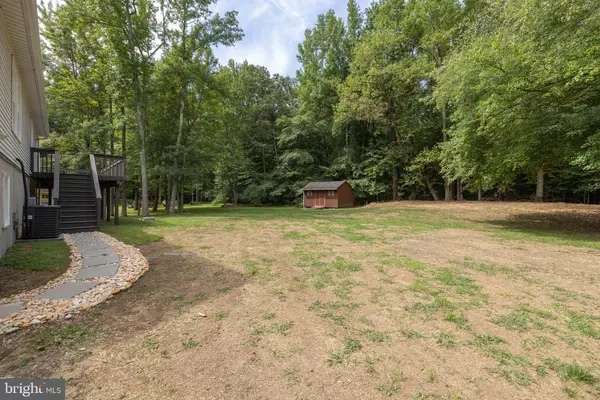$445,000
$449,500
1.0%For more information regarding the value of a property, please contact us for a free consultation.
1859 DIXIE LINE RD Newark, DE 19702
4 Beds
3 Baths
2,050 SqFt
Key Details
Sold Price $445,000
Property Type Single Family Home
Sub Type Detached
Listing Status Sold
Purchase Type For Sale
Square Footage 2,050 sqft
Price per Sqft $217
Subdivision None Available
MLS Listing ID DENC2030116
Sold Date 10/05/22
Style Raised Ranch/Rambler
Bedrooms 4
Full Baths 3
HOA Y/N N
Abv Grd Liv Area 2,050
Originating Board BRIGHT
Year Built 1987
Annual Tax Amount $3,136
Tax Year 2022
Lot Size 0.690 Acres
Acres 0.69
Property Description
Be Amazed! Splendid & Spacious on a Large Lot in rural Newark!! Enjoy the seclusion of Dixie Line Road! Offering luxurious upgrades, plentiful parking, and a backyard that backs to woods, this raised rancher is sure to please! The main living area boasts an open floor plan with a custom accent wall! The kitchen is packed with modern flair- quartz countertops, stainless appliances, new custom cabinetry and fixtures and an island! The primary suite is a dream! It has an enormous en suite bath with a beautiful new tiled stand up shower and a designer double bowl vanity! The walk in closet has useful shelving already in place! The hall bath is a showstopper, having mermaid teal shiny new tile and new fixtures! A second bedroom and a freshly painted deck finish off the main level! The lower level has so much to offer- two massive bedrooms, a full bath, the laundry room, the mechanical room, storage closets, and an oversized one car garage! The lower level could be used as a in law suite since it has an outside entrance of its own! Come make this alluring and secluded home yours today!! One Year Home Warranty Comes with this Beauty as well! Prior owners stored their camper on the lot as well!
Location
State DE
County New Castle
Area Newark/Glasgow (30905)
Zoning NC21
Rooms
Main Level Bedrooms 2
Interior
Interior Features Ceiling Fan(s), Combination Kitchen/Dining, Combination Kitchen/Living, Dining Area, Entry Level Bedroom, Floor Plan - Open, Kitchen - Eat-In, Kitchen - Island, Primary Bath(s), Recessed Lighting, Stall Shower, Tub Shower, Upgraded Countertops
Hot Water Electric
Heating Forced Air
Cooling Central A/C
Flooring Ceramic Tile
Equipment Built-In Microwave, Dishwasher, Dryer, Stainless Steel Appliances, Stove, Washer, Water Heater
Fireplace N
Appliance Built-In Microwave, Dishwasher, Dryer, Stainless Steel Appliances, Stove, Washer, Water Heater
Heat Source Oil
Laundry Lower Floor
Exterior
Exterior Feature Deck(s)
Parking Features Garage - Front Entry, Oversized
Garage Spaces 8.0
Water Access N
Roof Type Asphalt,Shingle
Accessibility None
Porch Deck(s)
Attached Garage 1
Total Parking Spaces 8
Garage Y
Building
Lot Description Backs to Trees, Front Yard, Rear Yard, Road Frontage, Rural, SideYard(s)
Story 2
Foundation Brick/Mortar
Sewer Public Sewer
Water Well
Architectural Style Raised Ranch/Rambler
Level or Stories 2
Additional Building Above Grade, Below Grade
New Construction N
Schools
School District Christina
Others
Senior Community No
Tax ID 11-016.00-073
Ownership Fee Simple
SqFt Source Estimated
Acceptable Financing Cash, Conventional, FHA, VA
Listing Terms Cash, Conventional, FHA, VA
Financing Cash,Conventional,FHA,VA
Special Listing Condition Standard
Read Less
Want to know what your home might be worth? Contact us for a FREE valuation!

Our team is ready to help you sell your home for the highest possible price ASAP

Bought with Kathleen A Blakey • Century 21 Gold Key Realty
GET MORE INFORMATION






