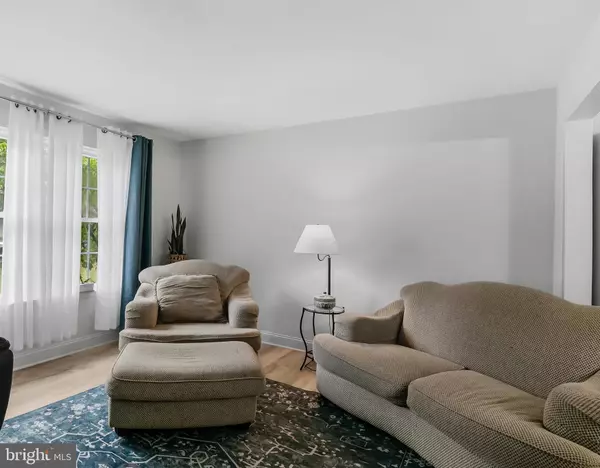$396,000
$375,000
5.6%For more information regarding the value of a property, please contact us for a free consultation.
7 TENBY CT Westampton, NJ 08060
4 Beds
3 Baths
1,959 SqFt
Key Details
Sold Price $396,000
Property Type Single Family Home
Sub Type Detached
Listing Status Sold
Purchase Type For Sale
Square Footage 1,959 sqft
Price per Sqft $202
Subdivision Tarnsfield
MLS Listing ID NJBL2031622
Sold Date 10/14/22
Style Colonial
Bedrooms 4
Full Baths 2
Half Baths 1
HOA Y/N N
Abv Grd Liv Area 1,959
Originating Board BRIGHT
Year Built 1984
Tax Year 2021
Lot Size 0.344 Acres
Acres 0.34
Lot Dimensions 0.00 x 0.00
Property Description
This wonderful colonial home is located in the desirable Tarnsfield neighborhood of Westampton Twp. Situated on over a quarter of an acre lot, this home boasts 4 bedrooms, 2 full bathrooms, 1 half bathroom, and nearly 2,000 square feet of interior living space. Upon entering the home, you will be greeted by the center hall and take notice of the neutral paint and inviting sight lines. To the left are french doors which lead to the formal living area that opens to a great space which could be used as an additional dining area off the kitchen or an entertaining space with a sliding door that leads to the back patio, the possibilities are truly endless for this room. To the right of the entry hall is the formal dining room with chair rails and access to the kitchen. The recently renovated kitchen features stainless steel appliances, tile flooring, white cabinets, and access to the laundry room. The laundry room is conveniently located off the kitchen with access points to the backyard and the attached 1 car garage. The half bath located at the end of the center hall completes the main level. On the second level are the 4 bedrooms and 2 full bathrooms. The primary bedroom suite offers a walk-in closet, carpeted floors, and an updated en-suite bathroom with a double sink and beautifully tiled walk-in shower. The other 3 bedrooms feature laminate floors and ample-sized closets. The renovated full hall bathroom with a tub-shower completes the second level. The back yard is fully fenced in with white vinyl fencing and features a patio, shed, 2 lovely mature trees for shading and a great lawn for entertaining or relaxing in privacy. The town has a lot to offer with many recreational activities and parks, including a private neighborhood swim club and the Burlington County Library and the Burlington County Amphitheater are within walking distance. This move-in ready home is conveniently located within easy access to Rte. 295, the NJ Turnpike, wonderful shops, and restaurants.
Location
State NJ
County Burlington
Area Westampton Twp (20337)
Zoning R-3
Rooms
Other Rooms Living Room, Dining Room, Primary Bedroom, Bedroom 2, Bedroom 3, Bedroom 4, Kitchen, Laundry, Recreation Room, Primary Bathroom, Full Bath, Half Bath
Interior
Interior Features Attic, Attic/House Fan, Carpet, Ceiling Fan(s), Chair Railings, Formal/Separate Dining Room, Primary Bath(s), Stall Shower, Tub Shower, Walk-in Closet(s)
Hot Water Natural Gas
Heating Forced Air
Cooling Central A/C
Equipment Stainless Steel Appliances, Oven/Range - Electric, Dishwasher, Refrigerator
Fireplace N
Appliance Stainless Steel Appliances, Oven/Range - Electric, Dishwasher, Refrigerator
Heat Source Natural Gas
Laundry Main Floor
Exterior
Exterior Feature Patio(s)
Parking Features Garage Door Opener, Inside Access
Garage Spaces 2.0
Fence Fully
Water Access N
Accessibility None
Porch Patio(s)
Attached Garage 1
Total Parking Spaces 2
Garage Y
Building
Story 2
Foundation Slab
Sewer Public Sewer
Water Public
Architectural Style Colonial
Level or Stories 2
Additional Building Above Grade, Below Grade
New Construction N
Schools
School District Westampton Township Public Schools
Others
Senior Community No
Tax ID 37-01704-00053
Ownership Fee Simple
SqFt Source Assessor
Special Listing Condition Standard
Read Less
Want to know what your home might be worth? Contact us for a FREE valuation!

Our team is ready to help you sell your home for the highest possible price ASAP

Bought with Diana E Grover • RE/MAX at Home
GET MORE INFORMATION






