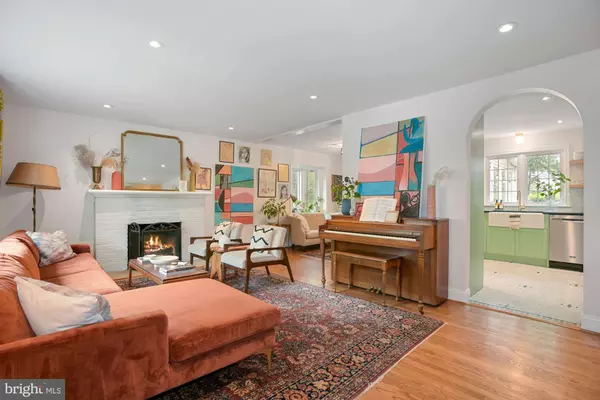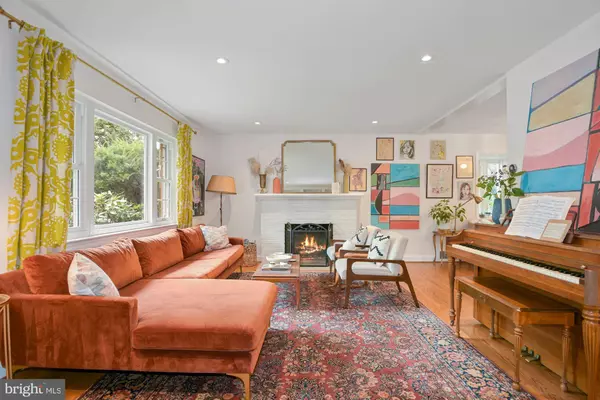$760,000
$750,000
1.3%For more information regarding the value of a property, please contact us for a free consultation.
6027 FAIRVIEW PL Falls Church, VA 22041
4 Beds
2 Baths
1,985 SqFt
Key Details
Sold Price $760,000
Property Type Single Family Home
Sub Type Detached
Listing Status Sold
Purchase Type For Sale
Square Footage 1,985 sqft
Price per Sqft $382
Subdivision Pinehurst
MLS Listing ID VAFX2093736
Sold Date 10/14/22
Style Ranch/Rambler
Bedrooms 4
Full Baths 2
HOA Y/N N
Abv Grd Liv Area 1,196
Originating Board BRIGHT
Year Built 1950
Annual Tax Amount $6,680
Tax Year 2022
Lot Size 10,232 Sqft
Acres 0.23
Property Description
**Offer deadline of Wednesday at 9:00 pm**
Welcome to this charming, light-filled, well maintained home, located on a 1/4 acre lot at the end of a cul-de-sac. Step up to the front porch with a newly painted exterior and shutters (2020), and porch swings overlooking the beautiful hydrangeas and crepe myrtle in the front yard.
The new front door opens to a cozy and bright living room with built-in bookshelves and a wood burning fireplace (flue replaced in 2019). The kitchen has been renovated top-to-bottom (2022) with an arched entryway, breakfast bar, marble bistro floors, stainless steel appliances, a mix of open shelving and closed cabinets, and high end honed stone countertops. The home is semi-open concept, with a sitting room with a gorgeous bay window right off the kitchen, opening to the beautifully tiled sunroom/dining room. Just down the hall are three spacious bedrooms and a large, updated full hall bath, complete with marble tile floor, pedestal sink and tiled shower/tub. Hardwood floors throughout the main level.
The lower level boasts a separate entrance, spacious recreation/family room, 4th bedroom, full bath, large laundry room with storage space, and an additional versatile room (currently used as home for the designer seller's beautiful styling props, but would be a great home gym). Spacious attic can be finished for more square footage!
The fully fenced in backyard includes a tiled back porch with a flagstone walkway to the spacious, flat lawn, and surrounded by mature trees and landscaping. Large storage shed and new fence (2020).
Amazing location - just under 10 minutes to Arlington, 15 minutes to DC and Georgetown, and 12 minutes to Mosaic District and the beltway! Minutes to Trader Joe's and Baileys Crossroads, Seven Corners, metro bus stops, and plenty of retail, restaurants, and parks.
Make sure to check out the 3D virtual tour!!
Location
State VA
County Fairfax
Zoning 130
Rooms
Basement Daylight, Partial, Partially Finished, Rear Entrance, Walkout Stairs, Improved
Main Level Bedrooms 3
Interior
Interior Features Built-Ins, Breakfast Area, Carpet, Cedar Closet(s), Combination Kitchen/Living, Entry Level Bedroom, Dining Area, Kitchen - Gourmet, Recessed Lighting, Upgraded Countertops, Window Treatments, Wood Floors
Hot Water Natural Gas
Heating Forced Air
Cooling Central A/C
Flooring Hardwood, Carpet, Tile/Brick
Fireplaces Number 1
Fireplaces Type Wood, Mantel(s)
Equipment Dishwasher, Disposal, Dryer, Microwave, Oven/Range - Gas, Range Hood, Refrigerator, Stainless Steel Appliances, Washer, Water Heater
Fireplace Y
Window Features Bay/Bow,Double Pane,Screens
Appliance Dishwasher, Disposal, Dryer, Microwave, Oven/Range - Gas, Range Hood, Refrigerator, Stainless Steel Appliances, Washer, Water Heater
Heat Source Natural Gas
Exterior
Exterior Feature Patio(s), Porch(es), Deck(s)
Garage Spaces 3.0
Water Access N
Accessibility Ramp - Main Level
Porch Patio(s), Porch(es), Deck(s)
Total Parking Spaces 3
Garage N
Building
Story 2
Foundation Block
Sewer Public Sewer
Water Public
Architectural Style Ranch/Rambler
Level or Stories 2
Additional Building Above Grade, Below Grade
New Construction N
Schools
School District Fairfax County Public Schools
Others
Senior Community No
Tax ID 0612 06 0017
Ownership Fee Simple
SqFt Source Assessor
Security Features Security System
Special Listing Condition Standard
Read Less
Want to know what your home might be worth? Contact us for a FREE valuation!

Our team is ready to help you sell your home for the highest possible price ASAP

Bought with Joe Azer • Samson Properties
GET MORE INFORMATION






