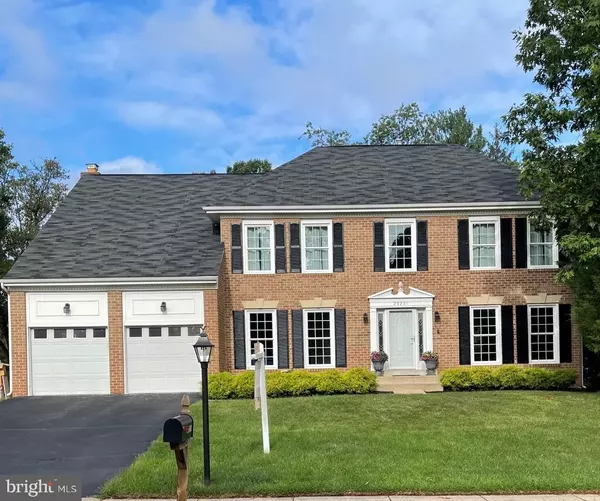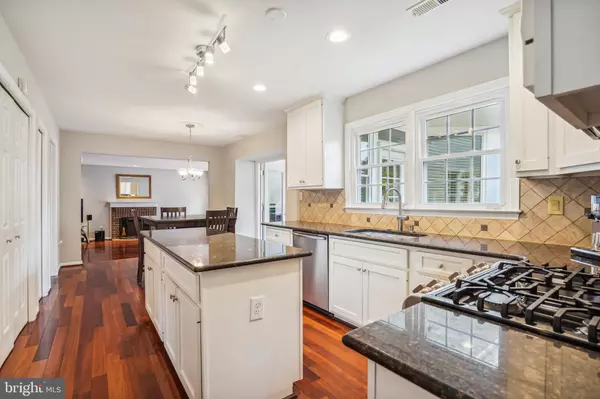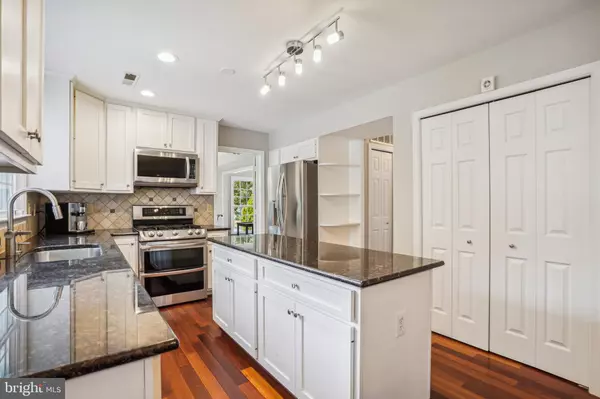$850,000
$875,000
2.9%For more information regarding the value of a property, please contact us for a free consultation.
20251 CATLETT PL Ashburn, VA 20147
4 Beds
3 Baths
3,500 SqFt
Key Details
Sold Price $850,000
Property Type Single Family Home
Sub Type Detached
Listing Status Sold
Purchase Type For Sale
Square Footage 3,500 sqft
Price per Sqft $242
Subdivision Ashburn Village
MLS Listing ID VALO2034870
Sold Date 10/27/22
Style Colonial
Bedrooms 4
Full Baths 2
Half Baths 1
HOA Fees $110/mo
HOA Y/N Y
Abv Grd Liv Area 3,500
Originating Board BRIGHT
Year Built 1988
Annual Tax Amount $6,981
Tax Year 2022
Lot Size 0.290 Acres
Acres 0.29
Property Description
Wonderful home in ever popular Ashburn Village! Owners have loving taken excellent care of it and it shows! Located on beautiful corner lot of cul-de-sac street, this Brick front Colonial, 2 Car Garage, 4 Bedroom, 2.5 Bath home has seen some terrific upgrades including: Brazilian Cherry Hardwood Flooring throughout Main Level & Upper Level Hall; Spacious Sunroom with Wainscoting that walks out to Rear Deck & Fenced-in Back Yard; Primary En Suite Bathroom with separate Tub & Shower, Vanities & Flooring; Upper Hall Bath Vanity, Flooring; All New Windows & Wrap 2021; White Kitchen (2012) with Granite Countertops & Stainless Steel Appliances( 2017); Front yard Sprinkler System 2018, Deck 2018; Furnace 2021; Professionally painted Interior 2022 & New Carpeting 2022.
Enjoy the cozy Woodburning Fireplace in the Family Room!
Full, unfinished Basement has roughed-in plumbing - Build it the way you want it!
The Community has low HOA fees with great amenities - Sports Pavilion, Pools, tot lots and so much more!
Beauty, Convenience, Amenities = a Great Community & a Great Home . . . You will love this home! Come visit today & see for yourself! It's move-in ready!!!
Location
State VA
County Loudoun
Zoning PDH4
Rooms
Other Rooms Living Room, Dining Room, Sitting Room, Bedroom 2, Bedroom 3, Bedroom 4, Kitchen, Family Room, Sun/Florida Room, Laundry, Office, Primary Bathroom
Basement Connecting Stairway, Full, Interior Access, Space For Rooms, Unfinished
Interior
Interior Features Breakfast Area, Combination Dining/Living, Family Room Off Kitchen, Floor Plan - Traditional, Kitchen - Island, Primary Bath(s), Window Treatments, Wood Floors
Hot Water Natural Gas
Heating Forced Air
Cooling Central A/C, Ceiling Fan(s)
Flooring Hardwood, Carpet, Concrete, Laminated
Fireplaces Number 1
Fireplaces Type Brick, Fireplace - Glass Doors, Mantel(s)
Equipment Dishwasher, Disposal, Dryer, Washer, Oven/Range - Gas, Refrigerator, Stainless Steel Appliances
Fireplace Y
Window Features Replacement
Appliance Dishwasher, Disposal, Dryer, Washer, Oven/Range - Gas, Refrigerator, Stainless Steel Appliances
Heat Source Natural Gas
Exterior
Exterior Feature Brick, Deck(s)
Parking Features Additional Storage Area, Garage - Front Entry, Garage Door Opener, Inside Access
Garage Spaces 4.0
Fence Wood
Amenities Available Community Center, Fitness Center, Jog/Walk Path, Pool - Outdoor, Racquet Ball, Recreational Center, Tennis Courts, Tot Lots/Playground, Water/Lake Privileges
Water Access N
Roof Type Architectural Shingle
Accessibility None
Porch Brick, Deck(s)
Attached Garage 2
Total Parking Spaces 4
Garage Y
Building
Lot Description Corner
Story 3
Foundation Other
Sewer Public Sewer
Water Public
Architectural Style Colonial
Level or Stories 3
Additional Building Above Grade, Below Grade
Structure Type Brick
New Construction N
Schools
Elementary Schools Ashburn
Middle Schools Farmwell Station
High Schools Broad Run
School District Loudoun County Public Schools
Others
HOA Fee Include Common Area Maintenance,Pool(s),Recreation Facility,Reserve Funds,Road Maintenance,Snow Removal,Trash
Senior Community No
Tax ID 084204342000
Ownership Fee Simple
SqFt Source Assessor
Acceptable Financing Bank Portfolio, Cash, Conventional, FHA, FNMA, VA, Other
Horse Property N
Listing Terms Bank Portfolio, Cash, Conventional, FHA, FNMA, VA, Other
Financing Bank Portfolio,Cash,Conventional,FHA,FNMA,VA,Other
Special Listing Condition Standard
Read Less
Want to know what your home might be worth? Contact us for a FREE valuation!

Our team is ready to help you sell your home for the highest possible price ASAP

Bought with Nikki Lagouros • Berkshire Hathaway HomeServices PenFed Realty
GET MORE INFORMATION






