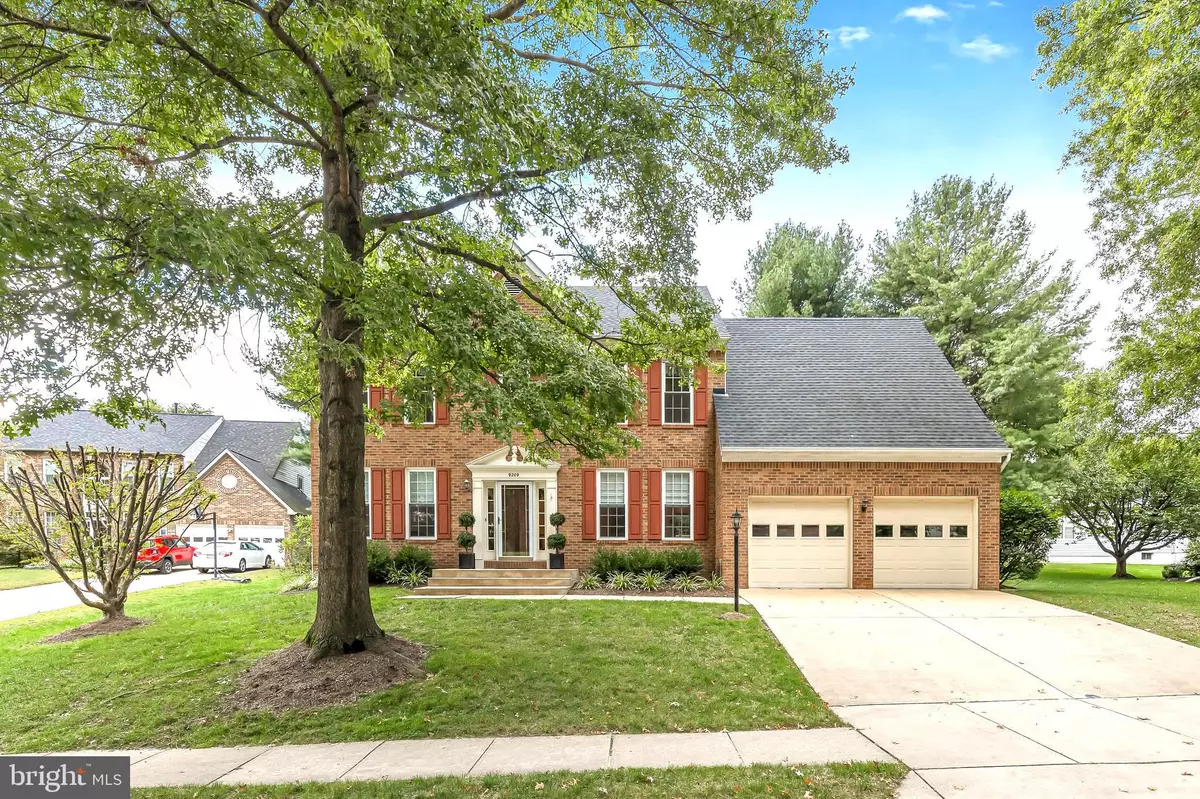$735,000
$730,000
0.7%For more information regarding the value of a property, please contact us for a free consultation.
9209 CURTIS DR Columbia, MD 21045
4 Beds
4 Baths
3,042 SqFt
Key Details
Sold Price $735,000
Property Type Single Family Home
Sub Type Detached
Listing Status Sold
Purchase Type For Sale
Square Footage 3,042 sqft
Price per Sqft $241
Subdivision Oak Tree
MLS Listing ID MDHW2021452
Sold Date 12/09/22
Style Traditional
Bedrooms 4
Full Baths 3
Half Baths 1
HOA Fees $138/ann
HOA Y/N Y
Abv Grd Liv Area 2,592
Originating Board BRIGHT
Year Built 1993
Annual Tax Amount $7,816
Tax Year 2022
Lot Size 9,670 Sqft
Acres 0.22
Property Description
OPEN SUNDAY 12-2. Original owners have meticulously maintained and beautifully updated this 4-5 bedroom, 3.5 bath home. Featuring a neutral decor and layout desired by so many, 9209 Curtis Drive is turn-key and totally ready for you to move in. The main level features gleaming hardwood flooring, a spacious family room with vaulted ceilings and beautiful gas fireplace, a laundry room, powder room, home office (that could serve as a main level bedroom) and a wonderful open concept gourmet kitchen with upgraded stainless steel appliances, tile flooring, granite counters, new center island with breakfast bar, expanded height cabinetry, dining area and doors that lead to the beautiful low maintenance Trex deck and landscaped rear yard and patio. Upstairs you'll find 4 nicely sized bedrooms including a fantastic primary bedroom suite with walk-in closet and a recently renovated primary bathroom with dual vanities, soaking tub and seamless glass shower with beautiful custom tile work. The finished lower level provides several storage areas and utility opportunities along with a third full bath and sizable recreation room/family room. There is a 2 car garage for parking and additional storage. Important recent updates include new roof (2015), many replacement windows (2018), water heater (2019) and so much more. An extensive list of features and updates is available. The property is just a short walk to so many community offerings, including Hopewell Park, Hopewell Pool, fields, basketball courts, and the walking paths around Lake Elkhorn, as well as Supreme Sports and so much more! Howard County School web site confirms Atholton High School. Sellers need an end of December settlement or rent back.
Location
State MD
County Howard
Zoning R12
Rooms
Other Rooms Living Room, Dining Room, Primary Bedroom, Bedroom 2, Bedroom 4, Kitchen, Family Room, Breakfast Room, Laundry, Office, Recreation Room, Storage Room, Utility Room, Bathroom 3, Primary Bathroom, Full Bath
Basement Fully Finished, Improved, Interior Access
Interior
Interior Features Breakfast Area, Dining Area, Family Room Off Kitchen, Floor Plan - Traditional, Formal/Separate Dining Room, Kitchen - Eat-In, Kitchen - Island, Carpet, Ceiling Fan(s), Recessed Lighting, Soaking Tub, Upgraded Countertops, Walk-in Closet(s), Window Treatments, Wood Floors
Hot Water Natural Gas
Heating Zoned, Forced Air
Cooling Central A/C, Ceiling Fan(s)
Flooring Hardwood, Carpet, Ceramic Tile
Fireplaces Number 1
Fireplaces Type Mantel(s), Gas/Propane
Equipment Stainless Steel Appliances, Built-In Microwave, Dishwasher, Disposal, Washer, Dryer, Refrigerator, Icemaker, Oven/Range - Gas, Range Hood, Water Heater
Furnishings No
Fireplace Y
Window Features Double Pane,Vinyl Clad,Screens
Appliance Stainless Steel Appliances, Built-In Microwave, Dishwasher, Disposal, Washer, Dryer, Refrigerator, Icemaker, Oven/Range - Gas, Range Hood, Water Heater
Heat Source Natural Gas
Laundry Main Floor
Exterior
Exterior Feature Deck(s), Patio(s)
Parking Features Garage - Front Entry, Garage Door Opener, Inside Access
Garage Spaces 4.0
Utilities Available Cable TV, Under Ground
Amenities Available Jog/Walk Path, Lake, Recreational Center, Tennis Courts
Water Access N
Roof Type Architectural Shingle
Accessibility None
Porch Deck(s), Patio(s)
Attached Garage 2
Total Parking Spaces 4
Garage Y
Building
Lot Description Landscaping, Front Yard, Rear Yard
Story 3
Foundation Block
Sewer Public Sewer
Water Public
Architectural Style Traditional
Level or Stories 3
Additional Building Above Grade, Below Grade
Structure Type 2 Story Ceilings,Cathedral Ceilings,Dry Wall
New Construction N
Schools
Elementary Schools Talbott Springs
Middle Schools Lake Elkhorn
High Schools Atholton
School District Howard County Public School System
Others
HOA Fee Include Management,Recreation Facility
Senior Community No
Tax ID 1406538037
Ownership Fee Simple
SqFt Source Assessor
Horse Property N
Special Listing Condition Standard
Read Less
Want to know what your home might be worth? Contact us for a FREE valuation!

Our team is ready to help you sell your home for the highest possible price ASAP

Bought with Jody Laynor Latimer • RE/MAX Advantage Realty
GET MORE INFORMATION






