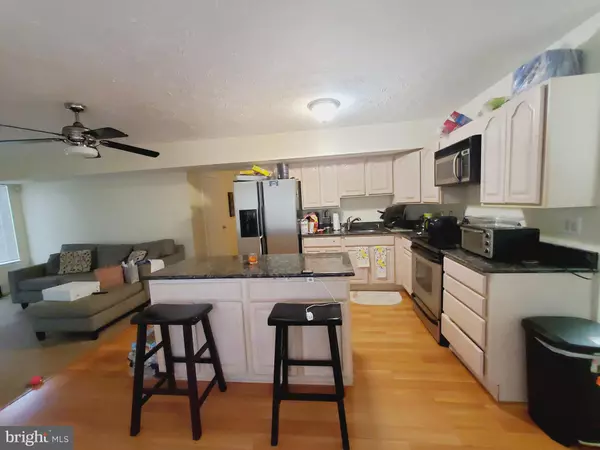$380,000
$389,000
2.3%For more information regarding the value of a property, please contact us for a free consultation.
7725 MARBROOK RD Glen Burnie, MD 21060
4 Beds
3 Baths
1,802 SqFt
Key Details
Sold Price $380,000
Property Type Single Family Home
Sub Type Detached
Listing Status Sold
Purchase Type For Sale
Square Footage 1,802 sqft
Price per Sqft $210
Subdivision Shannon Square
MLS Listing ID MDAA2013184
Sold Date 02/08/22
Style Colonial
Bedrooms 4
Full Baths 2
Half Baths 1
HOA Y/N N
Abv Grd Liv Area 1,802
Originating Board BRIGHT
Year Built 1990
Annual Tax Amount $2,749
Tax Year 2020
Lot Size 7,150 Sqft
Acres 0.16
Property Description
Welcome, Home to this Spacious 4 Bedroom / 2.5 Bath Single Family Home Main Level includes a Family Room, Separate Dining Room, and Sitting Area off of the Eat-in Kitchen that features Stainless Steel Appliances, Granite Countertops, Kitchen Island and enough space for a table. Large Master Bedroom with Private Bathroom and Walk-in Closet 3 Additional bedrooms with a shared bath and upstairs laundry area with carpeting throughout Perfect for Entertaining is a Fence backyard and large deck which backs to Woods for Privacy. Plenty of driveway parking for 6 cars with a 1 Car Garage Easy Access to major routes and shopping. 30 minutes to Fort Meade / Annapolis & Baltimore makes this a great home for a commuter.
Location
State MD
County Anne Arundel
Zoning R5
Interior
Interior Features Kitchen - Island, Kitchen - Table Space, Dining Area, Kitchen - Eat-In, Primary Bath(s), Window Treatments, Wood Floors, Floor Plan - Traditional
Hot Water Electric
Heating Heat Pump(s)
Cooling Central A/C
Equipment Dishwasher, Disposal, Dryer, Exhaust Fan, Icemaker, Microwave, Oven - Self Cleaning, Oven/Range - Electric, Refrigerator, Washer
Fireplace N
Appliance Dishwasher, Disposal, Dryer, Exhaust Fan, Icemaker, Microwave, Oven - Self Cleaning, Oven/Range - Electric, Refrigerator, Washer
Heat Source Electric
Exterior
Parking Features Garage - Front Entry
Garage Spaces 2.0
Fence Rear
Utilities Available Cable TV Available
Water Access N
Accessibility None
Attached Garage 1
Total Parking Spaces 2
Garage Y
Building
Story 2
Foundation Slab
Sewer Public Septic, Public Sewer
Water Public
Architectural Style Colonial
Level or Stories 2
Additional Building Above Grade
New Construction N
Schools
School District Anne Arundel County Public Schools
Others
Pets Allowed Y
Senior Community No
Tax ID 020374490029478
Ownership Fee Simple
SqFt Source Estimated
Special Listing Condition Standard
Pets Allowed No Pet Restrictions
Read Less
Want to know what your home might be worth? Contact us for a FREE valuation!

Our team is ready to help you sell your home for the highest possible price ASAP

Bought with Joaquin Cerritos • RE/MAX Realty Group
GET MORE INFORMATION






