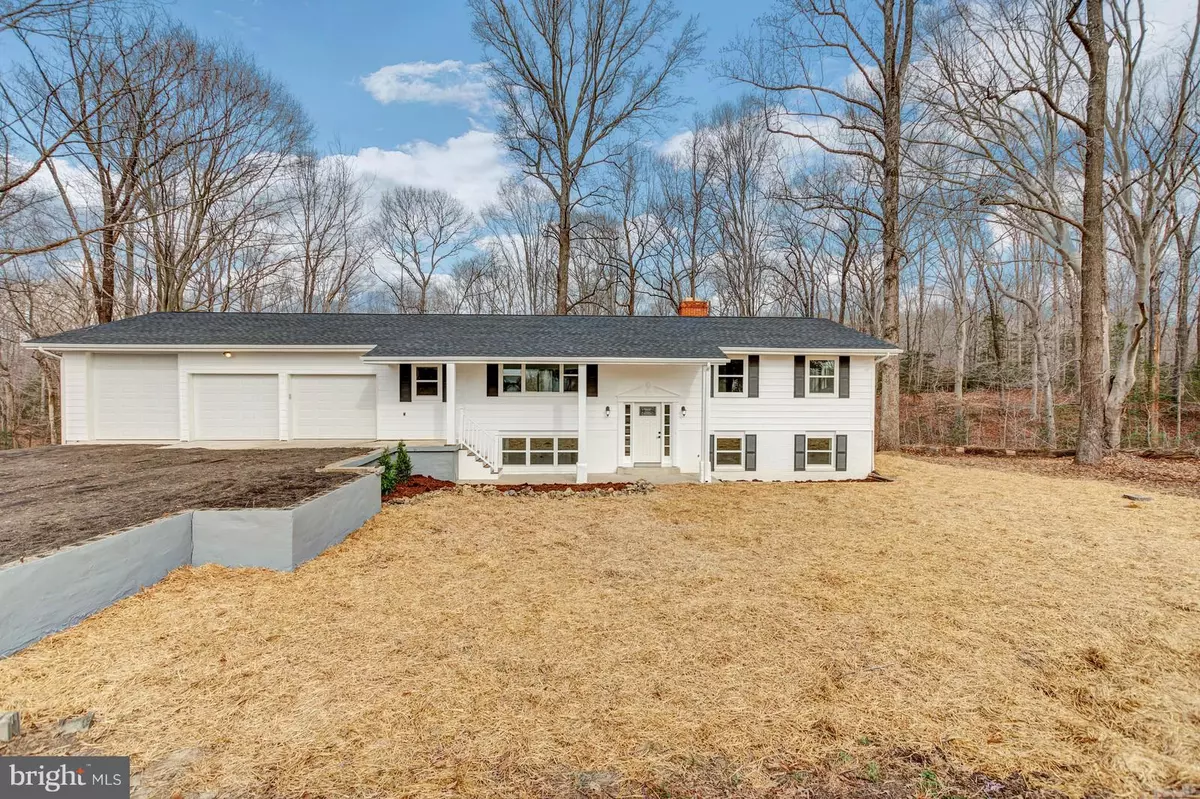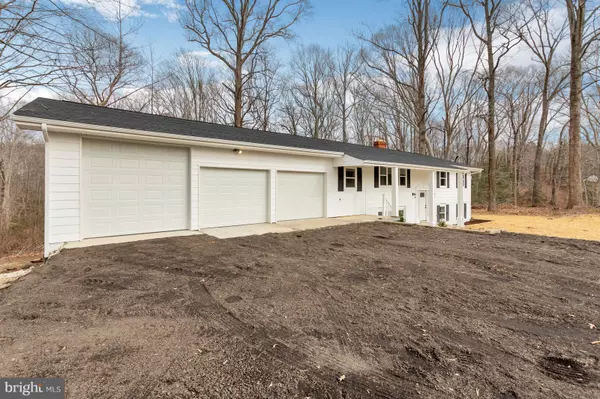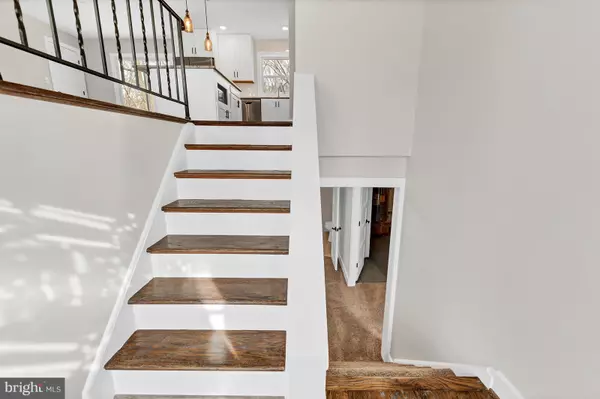$430,000
$429,900
For more information regarding the value of a property, please contact us for a free consultation.
3735 YELLOW BANK RD Dunkirk, MD 20754
4 Beds
3 Baths
2,364 SqFt
Key Details
Sold Price $430,000
Property Type Single Family Home
Sub Type Detached
Listing Status Sold
Purchase Type For Sale
Square Footage 2,364 sqft
Price per Sqft $181
Subdivision None Available
MLS Listing ID MDCA152614
Sold Date 03/22/19
Style Split Foyer
Bedrooms 4
Full Baths 3
HOA Y/N N
Abv Grd Liv Area 1,232
Originating Board BRIGHT
Year Built 1968
Annual Tax Amount $3,456
Tax Year 2018
Lot Size 1.360 Acres
Acres 1.36
Property Description
Complete Renovation! 4 bedroom 3bathroom split- foyer with over 2,300 sqft of stunning living space sitting on over 1 acre of land! This home features 3-car garage (one bay is big enough for a large truck or boat!), NEW flooring, new roof, new windows, fresh paint, new lighting throughout, and so much more. The main level features an open floorplan that includes a sundrenched kitchen with granite countertops and stainless-steel appliances, dining room, and a spacious living room. Entertain guests on your newly renovated deck or go downstairs to relax in front of your wood fireplace on chilly evenings. Work from home in your new office! This house is turn key ready and is waiting for you to make it a home.
Location
State MD
County Calvert
Zoning RUR
Rooms
Other Rooms Living Room, Primary Bedroom, Bedroom 2, Bedroom 3, Bedroom 4, Kitchen, Family Room, Mud Room, Office, Utility Room, Bathroom 2, Primary Bathroom
Basement Full, Connecting Stairway, Improved
Main Level Bedrooms 3
Interior
Interior Features Breakfast Area, Attic, Carpet, Ceiling Fan(s), Dining Area, Floor Plan - Open, Kitchen - Gourmet, Kitchen - Island, Primary Bath(s), Recessed Lighting, Upgraded Countertops, Wood Floors, Stove - Wood
Hot Water Electric
Heating Heat Pump(s)
Cooling Ceiling Fan(s), Central A/C, Heat Pump(s)
Flooring Carpet, Wood, Ceramic Tile
Fireplaces Number 1
Fireplaces Type Flue for Stove, Insert, Wood
Equipment Dishwasher, Exhaust Fan, Icemaker, Microwave, Oven/Range - Electric, Range Hood, Refrigerator, Stove, Water Heater
Fireplace Y
Window Features Screens
Appliance Dishwasher, Exhaust Fan, Icemaker, Microwave, Oven/Range - Electric, Range Hood, Refrigerator, Stove, Water Heater
Heat Source Electric
Laundry Hookup
Exterior
Exterior Feature Deck(s)
Parking Features Garage - Front Entry, Garage Door Opener, Inside Access, Oversized
Garage Spaces 7.0
Utilities Available Electric Available
Water Access N
View Trees/Woods
Roof Type Architectural Shingle
Accessibility Other
Porch Deck(s)
Attached Garage 3
Total Parking Spaces 7
Garage Y
Building
Lot Description Backs to Trees
Story 2
Sewer On Site Septic
Water Well
Architectural Style Split Foyer
Level or Stories 2
Additional Building Above Grade, Below Grade
Structure Type Dry Wall
New Construction N
Schools
Elementary Schools Mount Harmony
Middle Schools Northern
High Schools Northern
School District Calvert County Public Schools
Others
Senior Community No
Tax ID 0503002233
Ownership Fee Simple
SqFt Source Estimated
Acceptable Financing Cash, Conventional, FHA, FHLMC, FHVA, FMHA, FNMA, Negotiable, Rural Development, USDA, VA
Listing Terms Cash, Conventional, FHA, FHLMC, FHVA, FMHA, FNMA, Negotiable, Rural Development, USDA, VA
Financing Cash,Conventional,FHA,FHLMC,FHVA,FMHA,FNMA,Negotiable,Rural Development,USDA,VA
Special Listing Condition Standard
Read Less
Want to know what your home might be worth? Contact us for a FREE valuation!

Our team is ready to help you sell your home for the highest possible price ASAP

Bought with Priya Nalli • Pearson Smith Realty, LLC
GET MORE INFORMATION






