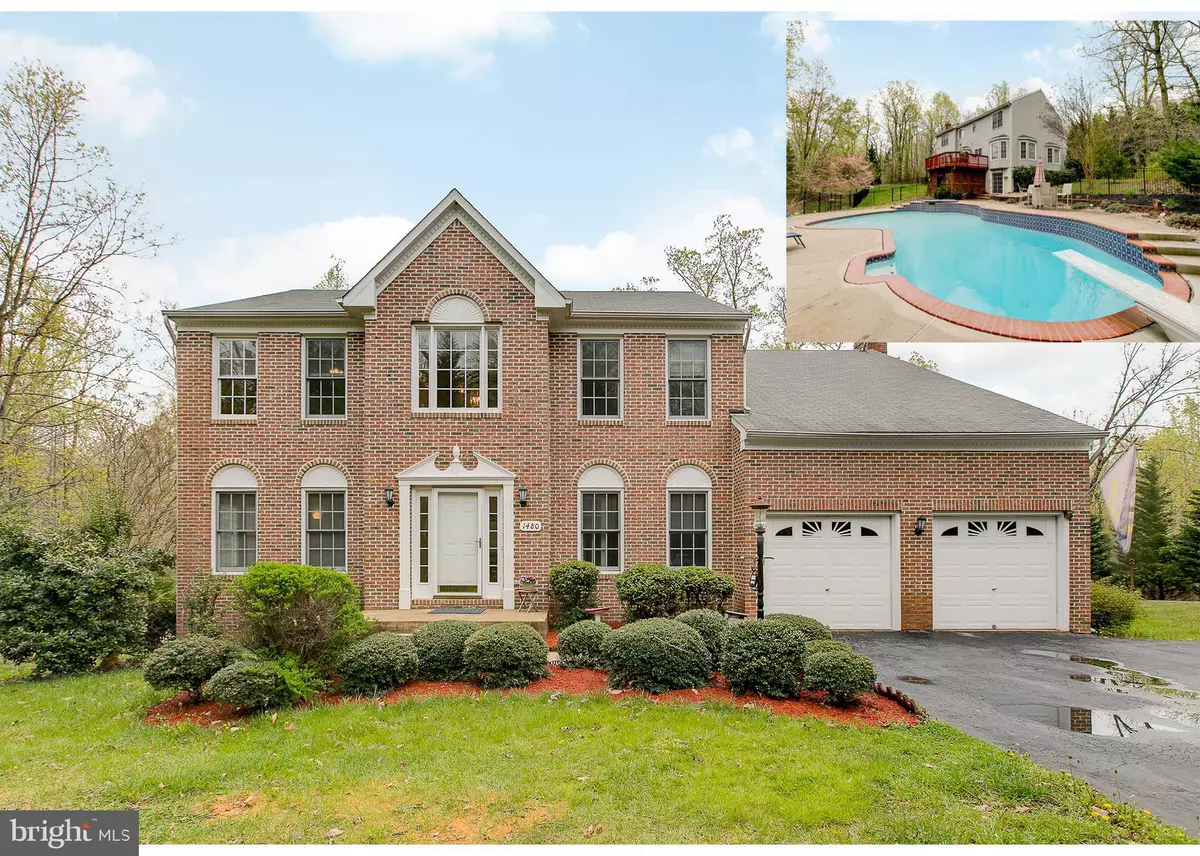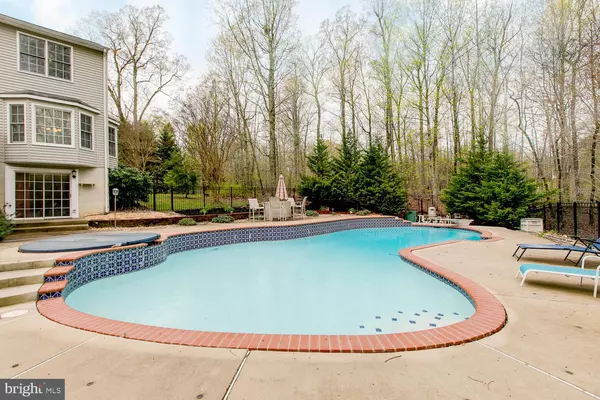$490,000
$489,000
0.2%For more information regarding the value of a property, please contact us for a free consultation.
1480 TRUSLOW RD Fredericksburg, VA 22406
5 Beds
4 Baths
4,612 SqFt
Key Details
Sold Price $490,000
Property Type Single Family Home
Sub Type Detached
Listing Status Sold
Purchase Type For Sale
Square Footage 4,612 sqft
Price per Sqft $106
Subdivision The Willows
MLS Listing ID VAST201288
Sold Date 05/15/19
Style Colonial,Traditional
Bedrooms 5
Full Baths 3
Half Baths 1
HOA Fees $50/qua
HOA Y/N Y
Abv Grd Liv Area 3,140
Originating Board BRIGHT
Year Built 1999
Annual Tax Amount $4,719
Tax Year 2018
Lot Size 3.209 Acres
Acres 3.21
Property Description
Reduced! Could this be it? In-ground Pool and a beautiful home situated on 3+ Acres of serenity. Privacy but not secluded. This brick-front beauty boasts 5 Bedrooms, 3.5 baths with over 4600 Square Feet of living space. The spacious gourmet kitchen opens into the cozy family room with a wood burning fireplace for chilly mornings or evenings. Granite counters, 42 cabinetry, SS appliances, and an island provide plenty of space for meal preparation. Sit at the island bar or enjoy a bite or cards in the breakfast nook. On the main level, you will also find the office with plenty of windows. Close or open the French doors up to you. The built-in shelves offer plenty of space for your library or what-nots. As you enter the home, French doors to the left to enter the formal living and dining room areas. Exist through the French door off the kitchen and walk out on to the 25 x14 deck overlooking the swimming pool. The pool area is enclosed by a decorative wrought iron fence which offers unrestricted views of the trees and back acreage. A second enclosed area may be the perfect place for play or pups or perhaps a corn hole set as you wish. Walk up to the second floor to the comfort of the spacious Master Suite. The large walk-in closet, soaking tub with shower stall, dual sinks or enclosed water room offers tranquil comfort. On this floor, there are three additional bedrooms as well as a connected room off the Master once used for infants or another study as well as laundry room and full bath with double sinks. Head down to the finished basement for a little fun! With over 1400 square feet finished space for recreation and play, you will still find plenty of room to store seasonal items, etc. The basement also boasts a 5th bedroom or bonus room and a full bath. Walk out level directly to the pool and enjoy summer fun! 1480 Truslow Rd is close to commuter lots, shopping, entertaining, and medical facilities. This expansive, reasonably priced, light-filled home is in sought-after Colonial Forge High School district.
Location
State VA
County Stafford
Zoning A1
Rooms
Other Rooms Living Room, Dining Room, Primary Bedroom, Bedroom 2, Bedroom 3, Bedroom 4, Bedroom 5, Kitchen, Family Room, Basement, Laundry, Other, Office, Bathroom 1, Bathroom 3, Primary Bathroom
Basement Full, Daylight, Full, Fully Finished, Rear Entrance, Walkout Level, Windows
Interior
Interior Features Breakfast Area, Built-Ins, Carpet, Ceiling Fan(s), Chair Railings, Combination Kitchen/Dining, Crown Moldings, Curved Staircase, Dining Area, Family Room Off Kitchen, Floor Plan - Open, Formal/Separate Dining Room, Kitchen - Eat-In, Kitchen - Gourmet, Kitchen - Island, Kitchen - Table Space, Primary Bath(s), Pantry, Recessed Lighting, Skylight(s), Stall Shower, Upgraded Countertops, Walk-in Closet(s), Window Treatments, Wood Floors
Hot Water Propane, Bottled Gas
Heating Forced Air, Heat Pump(s), Zoned
Cooling Central A/C, Ceiling Fan(s), Zoned
Flooring Hardwood, Carpet, Ceramic Tile, Vinyl
Fireplaces Number 1
Fireplaces Type Wood, Equipment, Mantel(s)
Equipment Built-In Microwave, Built-In Range, Dishwasher, Exhaust Fan, Icemaker, Oven/Range - Electric, Refrigerator, Washer/Dryer Hookups Only, Water Heater
Fireplace Y
Window Features Double Pane,Skylights,Vinyl Clad
Appliance Built-In Microwave, Built-In Range, Dishwasher, Exhaust Fan, Icemaker, Oven/Range - Electric, Refrigerator, Washer/Dryer Hookups Only, Water Heater
Heat Source Propane - Leased, Wood
Laundry Upper Floor, Hookup
Exterior
Exterior Feature Deck(s), Patio(s)
Parking Features Garage - Front Entry, Garage Door Opener, Inside Access
Garage Spaces 5.0
Fence Decorative, Partially, Rear, Other
Pool In Ground
Water Access N
View Trees/Woods
Roof Type Composite
Accessibility None
Porch Deck(s), Patio(s)
Attached Garage 2
Total Parking Spaces 5
Garage Y
Building
Lot Description Backs to Trees, Front Yard, Landscaping, No Thru Street, Partly Wooded, Rear Yard, Secluded, Level, SideYard(s), Trees/Wooded
Story 3+
Sewer Septic < # of BR
Water Well
Architectural Style Colonial, Traditional
Level or Stories 3+
Additional Building Above Grade, Below Grade
Structure Type 2 Story Ceilings,9'+ Ceilings,Dry Wall
New Construction N
Schools
Elementary Schools Hartwood
Middle Schools T. Benton Gayle
High Schools Colonial Forge
School District Stafford County Public Schools
Others
HOA Fee Include Common Area Maintenance
Senior Community No
Tax ID 36-B-1- -4
Ownership Fee Simple
SqFt Source Assessor
Security Features Smoke Detector
Acceptable Financing Cash, Conventional, FHA, VA, Other
Horse Property N
Listing Terms Cash, Conventional, FHA, VA, Other
Financing Cash,Conventional,FHA,VA,Other
Special Listing Condition Standard
Read Less
Want to know what your home might be worth? Contact us for a FREE valuation!

Our team is ready to help you sell your home for the highest possible price ASAP

Bought with Amanda D Elrod • Coldwell Banker Elite
GET MORE INFORMATION






