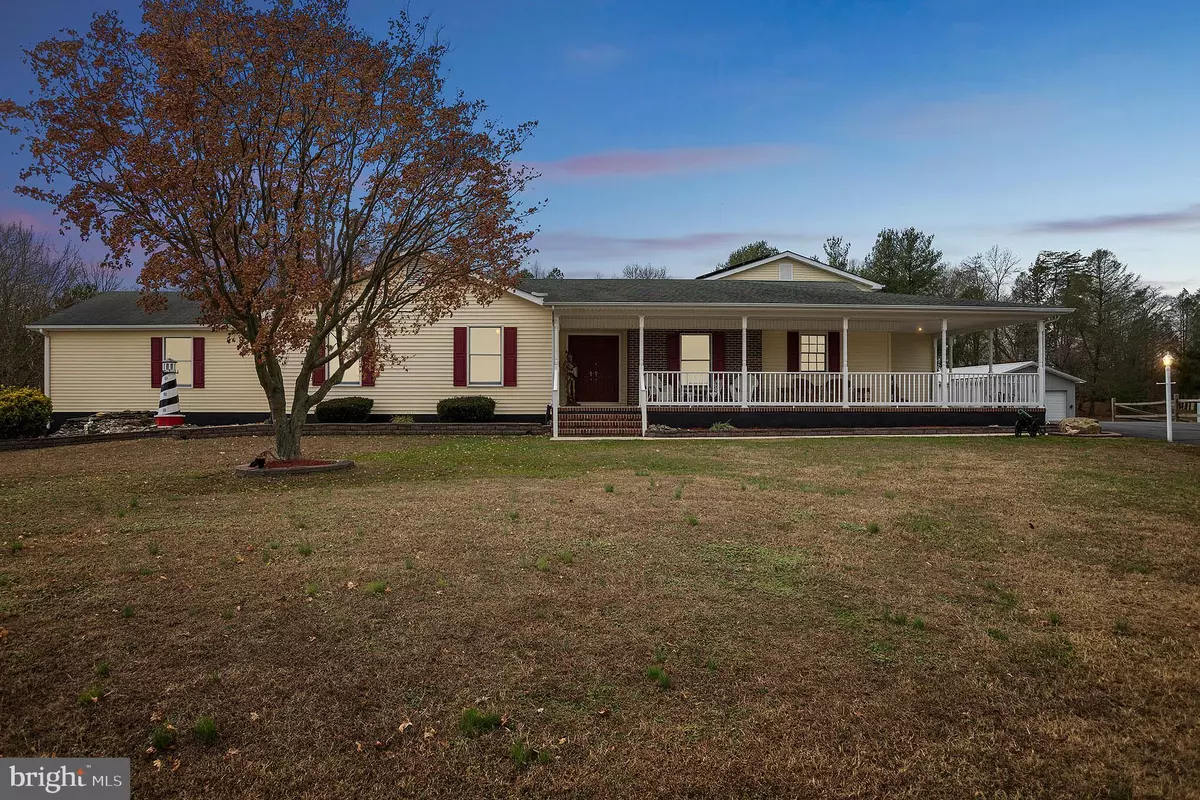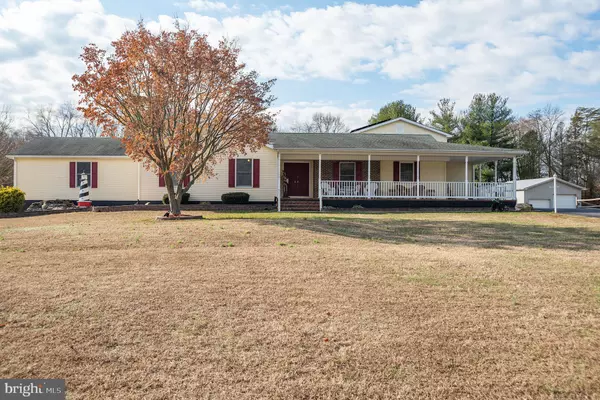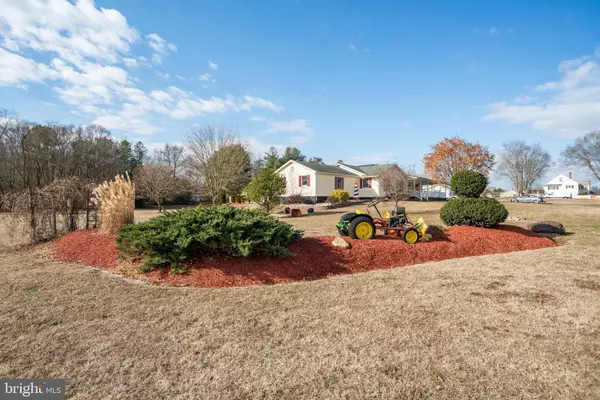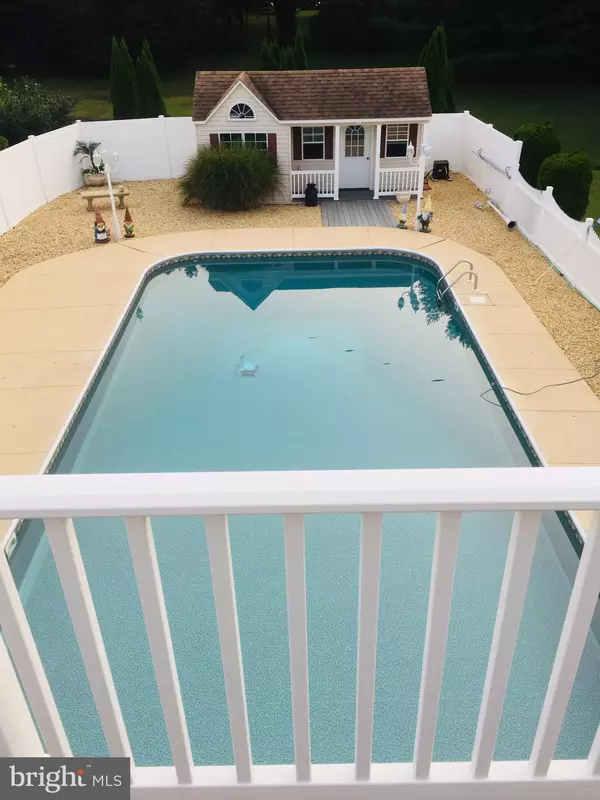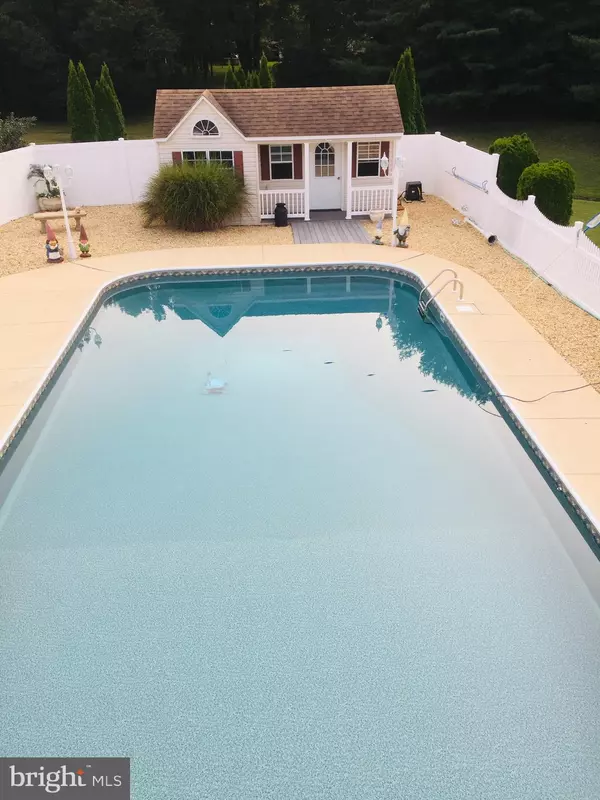$460,000
$490,000
6.1%For more information regarding the value of a property, please contact us for a free consultation.
5601 MAHAN CORNER RD Marydel, DE 19964
5 Beds
5 Baths
3,910 SqFt
Key Details
Sold Price $460,000
Property Type Single Family Home
Sub Type Detached
Listing Status Sold
Purchase Type For Sale
Square Footage 3,910 sqft
Price per Sqft $117
Subdivision None Available
MLS Listing ID DEKT234886
Sold Date 03/26/21
Style Ranch/Rambler
Bedrooms 5
Full Baths 5
HOA Y/N N
Abv Grd Liv Area 3,910
Originating Board BRIGHT
Year Built 1987
Annual Tax Amount $2,571
Tax Year 2020
Lot Size 2.330 Acres
Acres 2.33
Lot Dimensions 1.00 x 0.00
Property Description
After arriving at this picturesque semi-secluded home, you can't help but notice the serene waterviews on this 2+acre property. The expansive driveway leading to a large wrap around porch featuring a double door entry. As you walk into this impeccably maintained home you will enjoy entertaining in the kitchen with eating area, plenty of cabinet and counter space ,double wall oven, two butler pantrys flanked by recessed lighting. Read a book in the peaceful sitting area while enjoying a fire in the gas fireplace. Large first floor laundry complete with washer and dryer and entrance to the inground pool area. Four expansive size bedrooms on first floor with Main Bedroom featuring private bath and sitting area. Second bedroom on first floor also complete with private bath. An optional in-law suite or guest retreat on the second floor complete with a sitting area , on-suite bath with a jacuzzi tub and shower. Private entrance to patio overlooking the pool. Basement that can be easily used for a craft studio or shop. Large Bilco door opening exiting to 3 car garage , complete bath leading out to pool area. Plenty of outdoor entertaining space with pool deck, second floor patio and plenty of yard to wonder. Leave the hustle and bustle behind and enjoy this country like setting.
Location
State DE
County Kent
Area Capital (30802)
Zoning RS1
Rooms
Other Rooms Living Room, Dining Room, Primary Bedroom, Sitting Room, Bedroom 2, Bedroom 3, Kitchen, Bedroom 1, In-Law/auPair/Suite, Laundry, Bathroom 1
Basement Connecting Stairway, Garage Access, Partial, Interior Access, Walkout Stairs
Main Level Bedrooms 4
Interior
Interior Features Attic, Breakfast Area, Butlers Pantry, Carpet, Ceiling Fan(s), Chair Railings, Crown Moldings, Dining Area, Floor Plan - Traditional, Formal/Separate Dining Room, Kitchen - Eat-In, Kitchen - Island, Kitchen - Table Space, Primary Bath(s), Pantry, Recessed Lighting, Soaking Tub, Stall Shower, Walk-in Closet(s)
Hot Water Electric
Heating Baseboard - Electric, Heat Pump(s)
Cooling Central A/C
Flooring Carpet, Ceramic Tile, Hardwood
Fireplaces Number 1
Fireplaces Type Gas/Propane, Mantel(s), Marble
Equipment Built-In Microwave, Compactor, Cooktop, Dishwasher, Disposal, Dryer, Extra Refrigerator/Freezer, Oven - Wall, Range Hood, Refrigerator, Trash Compactor, Washer, Water Heater
Furnishings No
Fireplace Y
Window Features Screens,Double Hung,Sliding,Wood Frame
Appliance Built-In Microwave, Compactor, Cooktop, Dishwasher, Disposal, Dryer, Extra Refrigerator/Freezer, Oven - Wall, Range Hood, Refrigerator, Trash Compactor, Washer, Water Heater
Heat Source Propane - Owned, Solar
Laundry Main Floor
Exterior
Exterior Feature Balcony, Patio(s), Porch(es), Wrap Around
Parking Features Built In, Garage - Side Entry, Garage Door Opener, Inside Access
Garage Spaces 3.0
Fence Vinyl
Pool Fenced, Filtered, In Ground, Vinyl
Utilities Available Cable TV, Electric Available, Phone Connected, Propane, Under Ground, Phone
Water Access N
View Creek/Stream, Panoramic
Roof Type Pitched
Accessibility None
Porch Balcony, Patio(s), Porch(es), Wrap Around
Attached Garage 3
Total Parking Spaces 3
Garage Y
Building
Lot Description Backs to Trees, Cleared, Front Yard, Rear Yard, Rural, SideYard(s), Stream/Creek
Story 1.5
Foundation Brick/Mortar, Crawl Space
Sewer Holding Tank
Water Well
Architectural Style Ranch/Rambler
Level or Stories 1.5
Additional Building Above Grade, Below Grade
Structure Type Dry Wall
New Construction N
Schools
Elementary Schools William Henry
Middle Schools Central
High Schools Dover
School District Capital
Others
Pets Allowed Y
Senior Community No
Tax ID WD-00-08900-02-0301-000
Ownership Fee Simple
SqFt Source Assessor
Security Features Carbon Monoxide Detector(s),Smoke Detector
Acceptable Financing Cash, Conventional, VA, FHA
Horse Property N
Listing Terms Cash, Conventional, VA, FHA
Financing Cash,Conventional,VA,FHA
Special Listing Condition Standard
Pets Allowed No Pet Restrictions
Read Less
Want to know what your home might be worth? Contact us for a FREE valuation!

Our team is ready to help you sell your home for the highest possible price ASAP

Bought with Dylan Clarke Cohill • Bryan Realty Group
GET MORE INFORMATION


