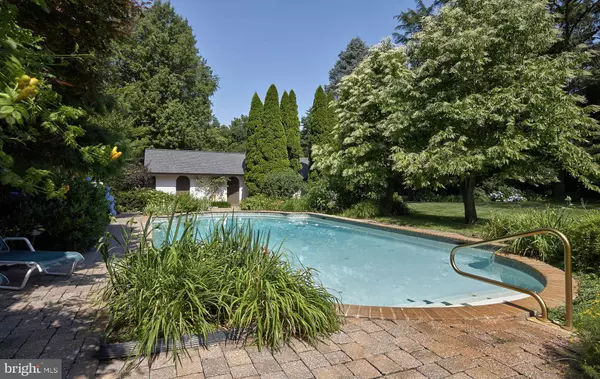$432,500
$499,900
13.5%For more information regarding the value of a property, please contact us for a free consultation.
208 BURRS RD Westampton, NJ 08060
4 Beds
3 Baths
3,668 SqFt
Key Details
Sold Price $432,500
Property Type Single Family Home
Sub Type Detached
Listing Status Sold
Purchase Type For Sale
Square Footage 3,668 sqft
Price per Sqft $117
Subdivision Burrs Estates
MLS Listing ID NJBL352450
Sold Date 01/10/20
Style Spanish
Bedrooms 4
Full Baths 2
Half Baths 1
HOA Y/N N
Abv Grd Liv Area 3,668
Originating Board BRIGHT
Year Built 1968
Annual Tax Amount $9,852
Tax Year 2019
Lot Size 1.630 Acres
Acres 1.63
Lot Dimensions 0.00 x 0.00
Property Description
Welcome Home! This custom Spanish Mission home sits nested in desired Westampton, NJ. When entering the property you will be impressed with the careful detail the original owner has applied. Professionally landscaped, 1.53 acre property has 3,668 SF home, oversized in-ground pool, cabana/pool house with bathroom. Detached 2 car garage, 1 oversized garage/storage unit for pool equipment and 3 additional car garage. This 4 bedroom, 2.5 bathroom abode has cherry blond wood through out w/radiant heat in certain area. The owners spared nothing, hand made staircase that sprawls across the oversized living room, with vaulted ceilings and skylights, not to mention the custom interior window shutters, fireplace with blue stone hearth. Library/office - solid cherry built ins. Continuing to the family room, fireplace, 19 foot ceilings and a separate spiral staircase that takes you to all three levels.Cheif's kitchen w/high end appliances, hand cut tile floors overlooking the beautiful backyard. Dining room to host guest w/floor to ceiling windows with continuing hand cut tile floor.Sunroom with adobe fireplace and 2 sets sliders to view the backyardUpper level host the 4 bedrooms with the master with private doors allowing to overlook the family room below. All bedrooms are large and well detailed with large closets and solid wood doors.Down below you have a substantial basement with full working soda shop! and plenty of room for fun and work as their is a work shop section with Bilco Doors to the backyard.Backyard is nothing short of an entertaining oasis. Take note right a way the detail in the landscaping. A oversized salt water pool with cabana and bathroom for your guests. Behind the cabana you have a separate building with workshop and garage with 3 car garage.The owners of this house have spared no expense putting together this Westampton get away! There are so many upgrades to mention here! This is a must see house for the buyers that is looking to make their last move. Located close to Route 295, New Jersey Turnpike. Call to set up your showing now!Schedule a showing today, close to docs, school, shopping, NJ turnpike, 285, 130, Phil.walking distance to Burlington Country club.
Location
State NJ
County Burlington
Area Westampton Twp (20337)
Zoning RESL
Rooms
Basement Rear Entrance, Sump Pump, Walkout Stairs, Drainage System, Heated, Partially Finished, Shelving
Main Level Bedrooms 4
Interior
Interior Features Additional Stairway, Attic, Bar, Breakfast Area, Built-Ins, Ceiling Fan(s), Double/Dual Staircase, Curved Staircase, Dining Area, Family Room Off Kitchen, Formal/Separate Dining Room, Kitchen - Eat-In, Kitchen - Island, Recessed Lighting, Skylight(s), Spiral Staircase, Sprinkler System, Stall Shower, Water Treat System, Wet/Dry Bar, Wood Floors
Hot Water Natural Gas
Heating Baseboard - Hot Water, Zoned, Forced Air
Cooling Central A/C
Flooring Slate, Tile/Brick, Wood
Equipment Cooktop - Down Draft, Dishwasher, Dryer - Gas, Exhaust Fan, Oven - Single, Refrigerator, Washer, Water Heater
Appliance Cooktop - Down Draft, Dishwasher, Dryer - Gas, Exhaust Fan, Oven - Single, Refrigerator, Washer, Water Heater
Heat Source Natural Gas
Exterior
Parking Features Garage - Side Entry, Built In
Garage Spaces 5.0
Water Access N
Roof Type Asphalt
Accessibility None
Attached Garage 2
Total Parking Spaces 5
Garage Y
Building
Story 2
Sewer Septic Exists
Water Private
Architectural Style Spanish
Level or Stories 2
Additional Building Above Grade, Below Grade
Structure Type 2 Story Ceilings,9'+ Ceilings,Vaulted Ceilings,Dry Wall
New Construction N
Schools
High Schools Rancocas Valley Reg. H.S.
School District Westampton Township Public Schools
Others
Pets Allowed Y
Senior Community No
Tax ID 37-00909-00004
Ownership Fee Simple
SqFt Source Assessor
Acceptable Financing Cash, Conventional, FHA, FHA 203(k), VA
Horse Property N
Listing Terms Cash, Conventional, FHA, FHA 203(k), VA
Financing Cash,Conventional,FHA,FHA 203(k),VA
Special Listing Condition Standard
Pets Allowed No Pet Restrictions
Read Less
Want to know what your home might be worth? Contact us for a FREE valuation!

Our team is ready to help you sell your home for the highest possible price ASAP

Bought with Donna M Halgas • Long & Foster Real Estate, Inc.
GET MORE INFORMATION






