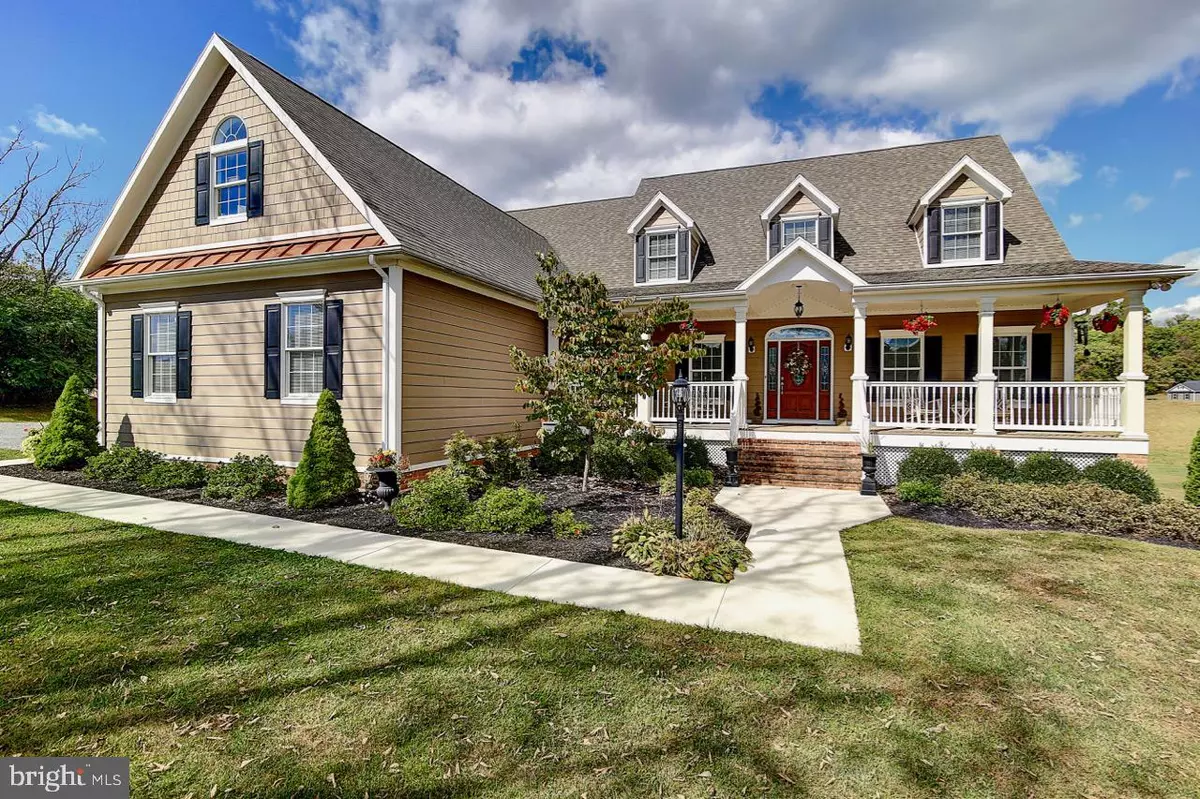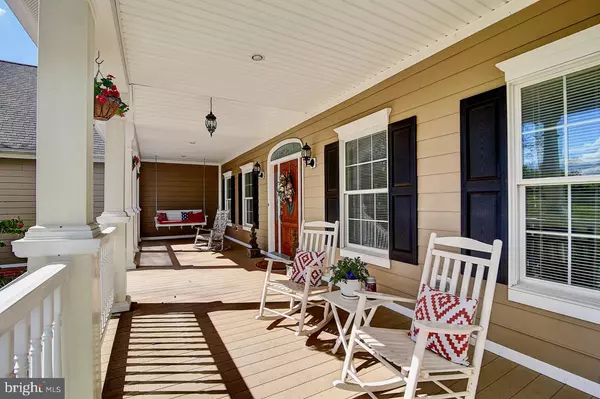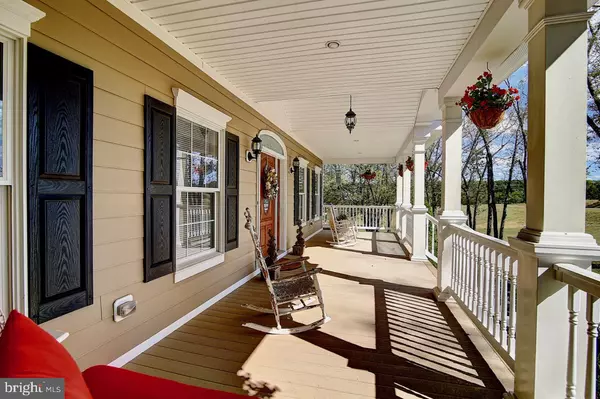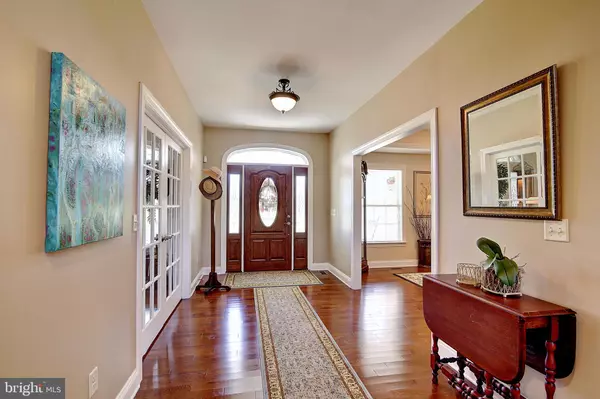$625,000
$649,900
3.8%For more information regarding the value of a property, please contact us for a free consultation.
305 AMERICANA LANE Hedgesville, WV 25427
4 Beds
4 Baths
5,317 SqFt
Key Details
Sold Price $625,000
Property Type Single Family Home
Sub Type Detached
Listing Status Sold
Purchase Type For Sale
Square Footage 5,317 sqft
Price per Sqft $117
Subdivision Crossings On The Potomac
MLS Listing ID WVBE172198
Sold Date 02/04/20
Style Cape Cod
Bedrooms 4
Full Baths 3
Half Baths 1
HOA Fees $65/mo
HOA Y/N Y
Abv Grd Liv Area 5,317
Originating Board BRIGHT
Year Built 2012
Annual Tax Amount $3,265
Tax Year 2019
Lot Size 4.540 Acres
Acres 4.54
Property Description
This impeccable custom Cape Cod features over 5,300 sq. just on the upper two levels, with a 4BR/3.5FB layout; 5-car garage, and 4.5 acres of manicured land with private river access to Potomac River. Entering through the sleek foyer with gleaming hardwood floors, you are greeted by an enclosed office/den and formal dining room with gorgeous crown molding and a tray ceiling. Adjacent is the gourmet kitchen with stainless steel appliances, breakfast bar, gas cooktop, double wall oven, and plenty of cabinet space. The kitchen has its own eat-in dining area with a sunroom attached to enjoy morning coffee. Having a kitchen/family room combo with an open concept is perfect for all the family gatherings. In the family room is a two-story stone gas fireplace, cathedral ceilings, skylights, and an overlook from the loft above. Main level master suite with oversized walk-in closet and luxurious master bath with a separate soaking tub and double sinks. Additional bedroom on the main level with the second full bathroom. Upstairs is a loft overlooking the family room and kitchen, two additional bedrooms, and a BONUS room for many uses! An additional full bath is upstairs as well. Enjoy the panoramic views and seasonal river views on the large deck or from the lower level patio. The walkout level basement offers 2700 unfinished sq. ft. with a bath rough-in - this offers plenty of space for storage and offers the potential for additional finished living. The property has just over 4.5 acres cleared with gorgeous mature trees, a neat landscape, and plenty of room for the ultimate car lover. 5 total garage spaces with 2 being attached. The separate 3 car detached garage has a fully framed out upper level with 1,200 sq. ft. and ready for any utilities- perfect carriage home. It is a two-minute walk to the Potomac River with private dock access to 8 miles of navigable water and first-class fishing.
Location
State WV
County Berkeley
Zoning 101
Rooms
Other Rooms Dining Room, Primary Bedroom, Bedroom 2, Bedroom 3, Bedroom 4, Kitchen, Family Room, Basement, Foyer, Sun/Florida Room, Laundry, Loft, Office, Bonus Room, Primary Bathroom, Full Bath
Basement Full, Outside Entrance, Rear Entrance, Unfinished, Walkout Level, Windows
Main Level Bedrooms 2
Interior
Interior Features Carpet, Ceiling Fan(s), Crown Moldings, Dining Area, Entry Level Bedroom, Family Room Off Kitchen, Floor Plan - Traditional, Formal/Separate Dining Room, Kitchen - Eat-In, Primary Bath(s), Pantry, Skylight(s), Soaking Tub, Store/Office, Tub Shower, Upgraded Countertops, Walk-in Closet(s), Window Treatments, Wood Floors
Hot Water Electric
Heating Heat Pump(s), Zoned
Cooling Central A/C, Ceiling Fan(s), Zoned
Flooring Carpet, Ceramic Tile, Hardwood
Fireplaces Number 1
Fireplaces Type Fireplace - Glass Doors, Gas/Propane, Mantel(s), Screen, Stone
Equipment Dishwasher, Disposal, Dryer, Exhaust Fan, Microwave, Refrigerator, Stainless Steel Appliances, Stove, Washer
Fireplace Y
Window Features Skylights
Appliance Dishwasher, Disposal, Dryer, Exhaust Fan, Microwave, Refrigerator, Stainless Steel Appliances, Stove, Washer
Heat Source Electric
Laundry Main Floor
Exterior
Exterior Feature Deck(s), Patio(s), Porch(es)
Parking Features Garage - Side Entry, Inside Access, Garage Door Opener
Garage Spaces 10.0
Amenities Available Boat Ramp, Common Grounds, Gated Community, Pier/Dock, Water/Lake Privileges
Water Access Y
Water Access Desc Boat - Powered,Canoe/Kayak,Fishing Allowed,Private Access,Swimming Allowed,Waterski/Wakeboard
View Panoramic, Trees/Woods
Roof Type Architectural Shingle
Accessibility None
Porch Deck(s), Patio(s), Porch(es)
Attached Garage 2
Total Parking Spaces 10
Garage Y
Building
Lot Description Backs to Trees, Cleared, Front Yard, Landscaping, Level, Open, Partly Wooded, Private, Rear Yard, Rural, SideYard(s), Trees/Wooded
Story 3+
Sewer On Site Septic, Septic = # of BR
Water Well
Architectural Style Cape Cod
Level or Stories 3+
Additional Building Above Grade, Below Grade
Structure Type 2 Story Ceilings,9'+ Ceilings,Cathedral Ceilings,Tray Ceilings
New Construction N
Schools
Elementary Schools Spring Mills Primary
Middle Schools Spring Mills
High Schools Spring Mills
School District Berkeley County Schools
Others
HOA Fee Include Pier/Dock Maintenance,Road Maintenance,Snow Removal
Senior Community No
Tax ID 049012500000000
Ownership Fee Simple
SqFt Source Estimated
Special Listing Condition Standard
Read Less
Want to know what your home might be worth? Contact us for a FREE valuation!

Our team is ready to help you sell your home for the highest possible price ASAP

Bought with Carolyn A Young • RE/MAX 1st Realty
GET MORE INFORMATION






