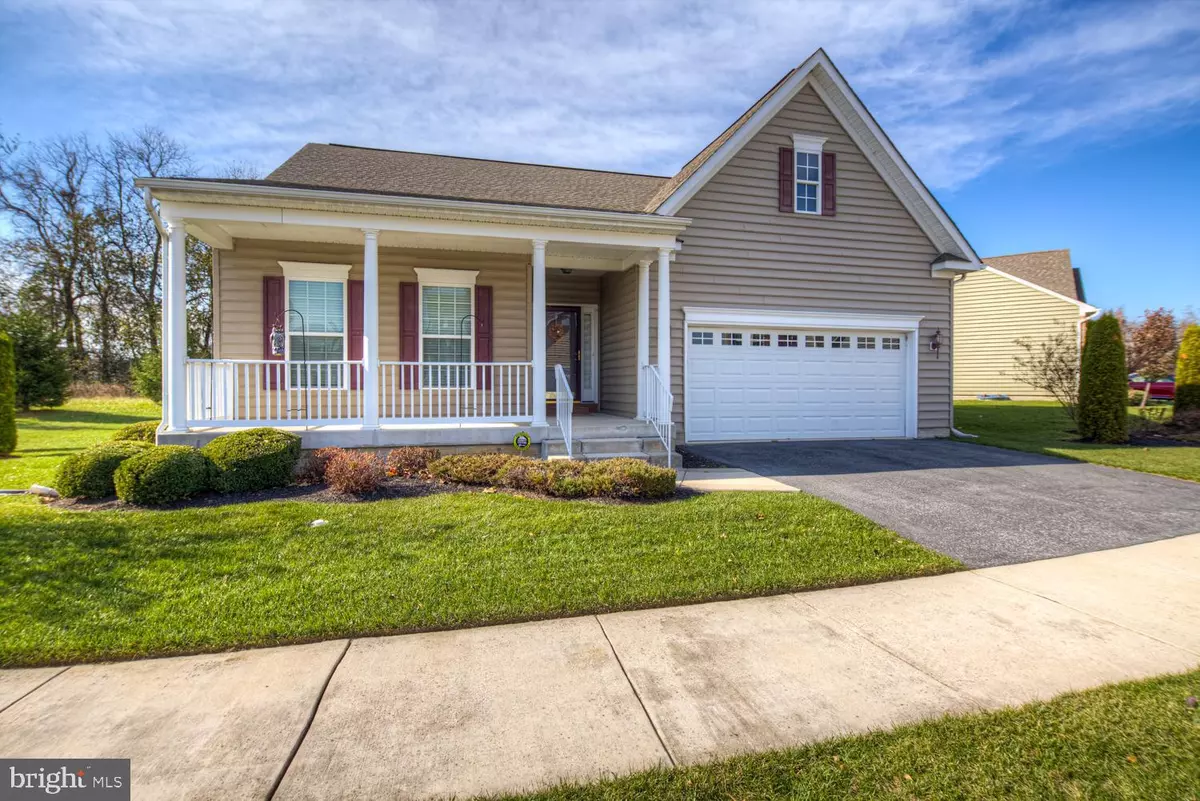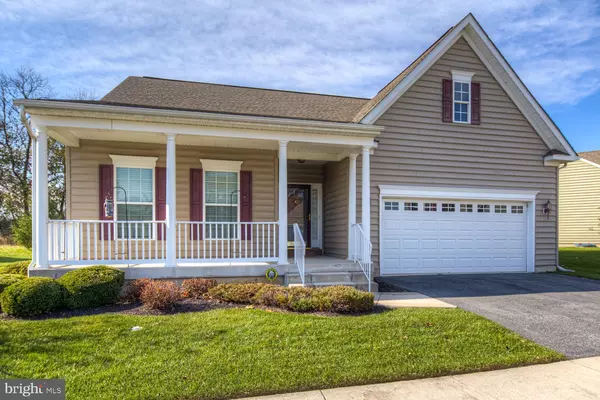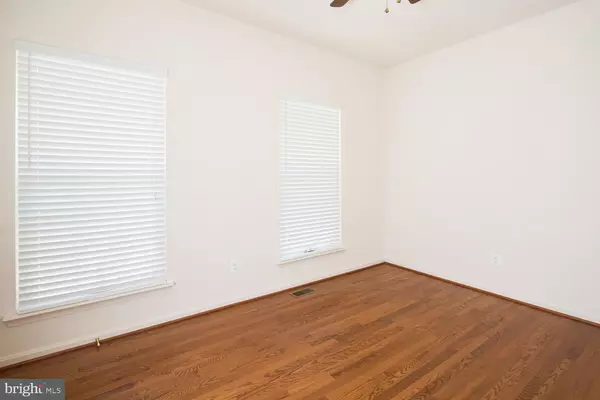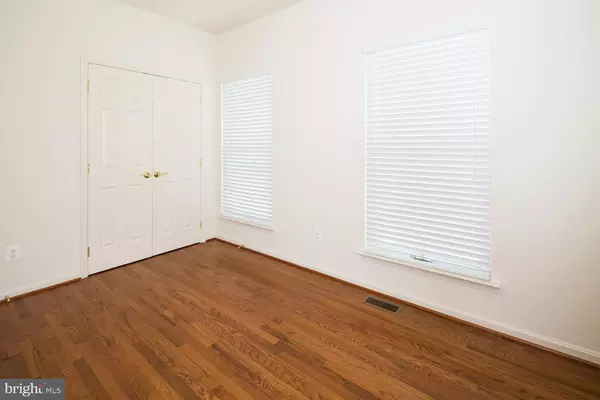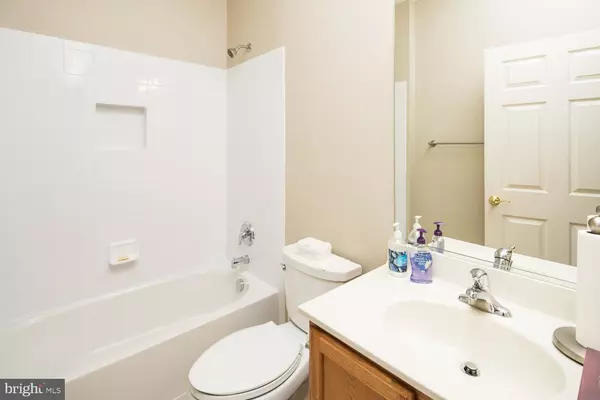$320,000
$325,000
1.5%For more information regarding the value of a property, please contact us for a free consultation.
518 HAMBLETON LN Newark, DE 19702
3 Beds
2 Baths
1,550 SqFt
Key Details
Sold Price $320,000
Property Type Single Family Home
Sub Type Detached
Listing Status Sold
Purchase Type For Sale
Square Footage 1,550 sqft
Price per Sqft $206
Subdivision Village Of Fox Meadow
MLS Listing ID DENC490984
Sold Date 04/15/20
Style Ranch/Rambler
Bedrooms 3
Full Baths 2
HOA Fees $168/mo
HOA Y/N Y
Abv Grd Liv Area 1,550
Originating Board BRIGHT
Year Built 2010
Annual Tax Amount $2,406
Tax Year 2019
Lot Size 7,841 Sqft
Acres 0.18
Lot Dimensions 0.00 x 0.00
Property Description
Welcome home! This lovingly cared for single ranch home in the Village of Fox Meadows, is on a premium large lot, with plenty to appreciate. It is so nice and quiet here. Walk up and sit on the front porch in rain or shine and enjoy peacefulness in your surroundings. Enter the foyer showing hardwood floors that stretch throughout the house and enjoy the family room with serene views outside. The master suite has a large walk-in closet and en-suite with dual vanity, spacious walk-in shower, and a linen closet. The kitchen with plenty of cabinet space shows off a dining area and has granite counter tops and granite bar. Included are all your appliances. There is a laundry room past the kitchen with a commercial washer and dryer ready for laundry day. Attached is the two-car garage with lots of storage space, providing inside access to the kitchen. The huge, full unfinished basement is waiting for your ideas for the Man Cave. It is also a walk out basement. The HOA fee includes common area maintenance, all lawn care, snow removal, trash removal, and clubhouse. There are many events happening, at the Club House for your enjoyment and a chance to make new friends. Come and see this lovely home and start your next journey in a 55+ development!
Location
State DE
County New Castle
Area Newark/Glasgow (30905)
Zoning S
Rooms
Basement Full
Main Level Bedrooms 3
Interior
Interior Features Attic, Ceiling Fan(s), Dining Area, Family Room Off Kitchen, Primary Bath(s), Stall Shower, Walk-in Closet(s), Window Treatments, Wood Floors
Hot Water Natural Gas
Heating Forced Air
Cooling Central A/C, Ceiling Fan(s)
Flooring Ceramic Tile, Hardwood
Equipment Built-In Microwave, Built-In Range, Dishwasher, Dryer - Electric, Microwave, Oven/Range - Electric, Refrigerator, Washer, Water Heater
Fireplace N
Appliance Built-In Microwave, Built-In Range, Dishwasher, Dryer - Electric, Microwave, Oven/Range - Electric, Refrigerator, Washer, Water Heater
Heat Source Natural Gas
Laundry Main Floor
Exterior
Exterior Feature Patio(s)
Parking Features Garage - Front Entry, Inside Access
Garage Spaces 2.0
Utilities Available Cable TV, Multiple Phone Lines
Water Access N
Roof Type Shingle
Accessibility None
Porch Patio(s)
Attached Garage 2
Total Parking Spaces 2
Garage Y
Building
Lot Description Front Yard, Rear Yard, SideYard(s)
Story 1
Sewer Public Sewer
Water Public
Architectural Style Ranch/Rambler
Level or Stories 1
Additional Building Above Grade, Below Grade
Structure Type 9'+ Ceilings
New Construction N
Schools
School District Christina
Others
Senior Community Yes
Age Restriction 55
Tax ID 10-043.20-162
Ownership Fee Simple
SqFt Source Assessor
Security Features Security System
Acceptable Financing Cash, Conventional, FHA, VA
Listing Terms Cash, Conventional, FHA, VA
Financing Cash,Conventional,FHA,VA
Special Listing Condition Standard
Read Less
Want to know what your home might be worth? Contact us for a FREE valuation!

Our team is ready to help you sell your home for the highest possible price ASAP

Bought with Helen Garton • Active Adults Realty
GET MORE INFORMATION


