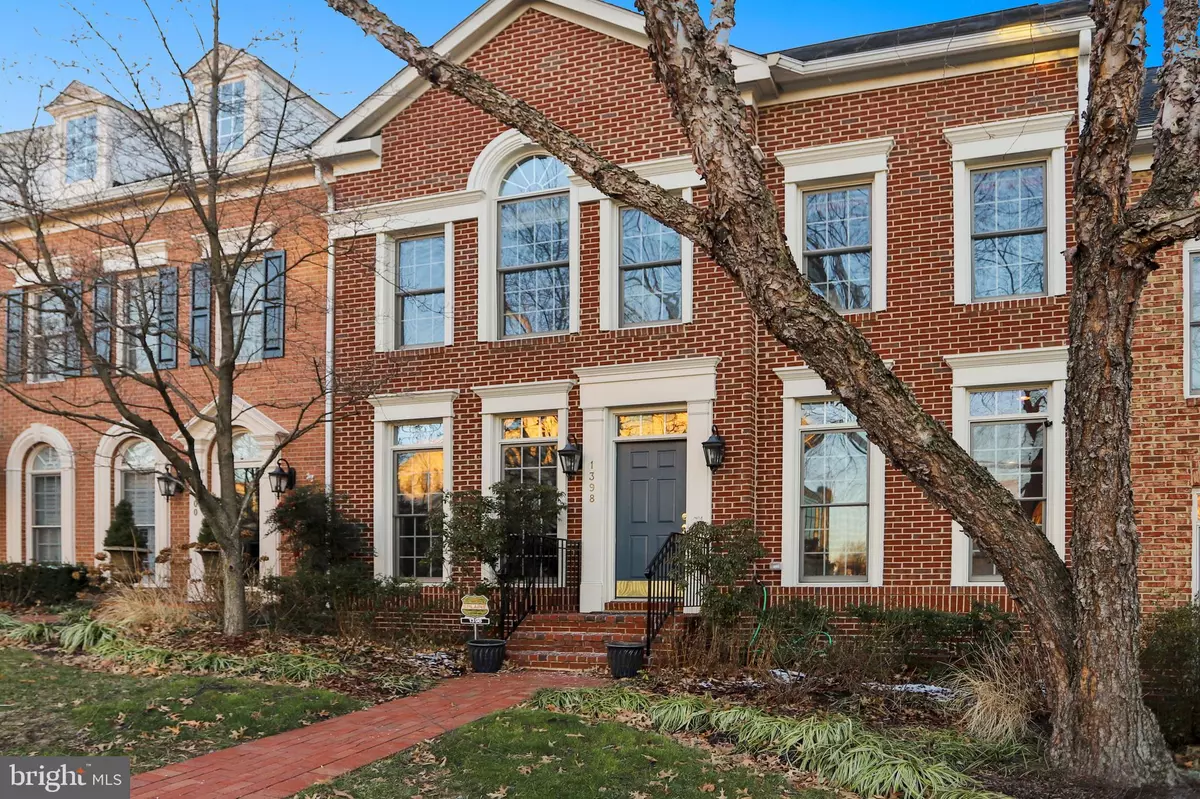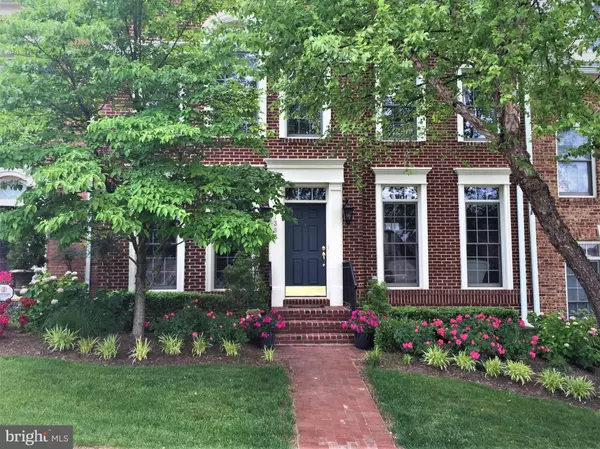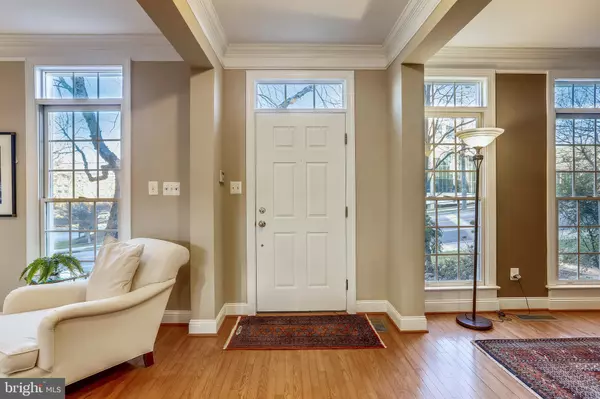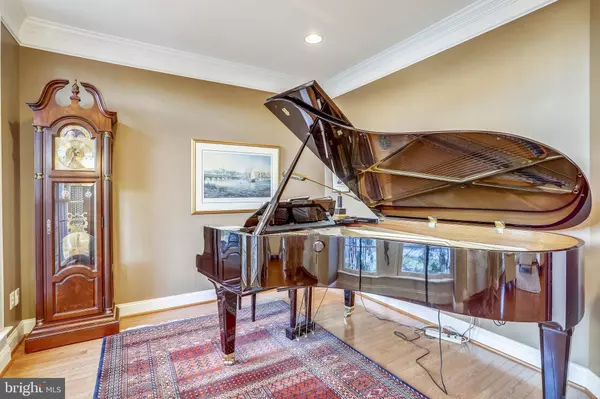$1,200,000
$1,199,000
0.1%For more information regarding the value of a property, please contact us for a free consultation.
1398 INGLESIDE AVE Mclean, VA 22101
5 Beds
5 Baths
2,779 SqFt
Key Details
Sold Price $1,200,000
Property Type Townhouse
Sub Type Interior Row/Townhouse
Listing Status Sold
Purchase Type For Sale
Square Footage 2,779 sqft
Price per Sqft $431
Subdivision Mclean Village
MLS Listing ID VAFX1104946
Sold Date 03/17/20
Style Colonial
Bedrooms 5
Full Baths 4
Half Baths 1
HOA Fees $187/qua
HOA Y/N Y
Abv Grd Liv Area 2,779
Originating Board BRIGHT
Year Built 2000
Annual Tax Amount $12,398
Tax Year 2019
Lot Size 2,324 Sqft
Acres 0.05
Property Description
Gorgeous and well-appointed 3 level KEATS model townhome in the center of McLean boasting 5 BR and 4.5 BA, and 2 car rear-loading garage. The open floorplan is well-suited for entertainment with a living room, dining room, and parlor. Beyond the hall lies the family room with a gas fireplace and an updated gourmet kitchen offering 42" custom cabinets, over and under cabinet lighting, SS appliances, wine cooler, an expanded center island and a convenient breakfast area. Hardwood floors on main and upper levels. The family room overlooks a private fenced-in brick paver Georgetown patio with manicured flower beds and a small water feature for the perfect relaxing oasis in the heart of McLean. Welcoming master suite with 2 walk-in closets and tastefully updated master bath with glass enclosed shower and separate water-closet. Laundry room with built-ins on upper level. Flex/bonus room over garage on separate level with update full bath. Lower level rec room, 5th bedroom with full bath and large storage room with utility sink. Close proximity to downtown McLean, restaurants, shops and coffee shops, and ample extra parking in front of home. Welcome to our OH Sunday 2/9 2-4PM
Location
State VA
County Fairfax
Zoning 312
Direction Northeast
Rooms
Other Rooms Living Room, Dining Room, Primary Bedroom, Sitting Room, Bedroom 2, Bedroom 3, Bedroom 4, Kitchen, Family Room, Bedroom 1, Laundry, Recreation Room, Storage Room, Bathroom 1, Bathroom 2, Bathroom 3, Primary Bathroom
Basement Full, Connecting Stairway, Improved, Heated, Windows, Fully Finished
Interior
Interior Features Breakfast Area, Carpet, Crown Moldings, Family Room Off Kitchen, Floor Plan - Open, Combination Dining/Living, Kitchen - Gourmet, Kitchen - Island, Kitchen - Table Space, Primary Bath(s), Recessed Lighting, Soaking Tub, Upgraded Countertops, Walk-in Closet(s), Window Treatments, Wood Floors, Wet/Dry Bar, Other
Hot Water Natural Gas
Heating Central
Cooling Central A/C
Flooring Carpet, Ceramic Tile, Hardwood
Fireplaces Number 1
Fireplaces Type Mantel(s), Gas/Propane, Screen
Equipment Built-In Microwave, Dishwasher, Disposal, Dryer, Exhaust Fan, Freezer, Icemaker, Oven - Double, Oven - Self Cleaning, Oven - Wall, Refrigerator, Stainless Steel Appliances, Washer, Water Heater
Fireplace Y
Appliance Built-In Microwave, Dishwasher, Disposal, Dryer, Exhaust Fan, Freezer, Icemaker, Oven - Double, Oven - Self Cleaning, Oven - Wall, Refrigerator, Stainless Steel Appliances, Washer, Water Heater
Heat Source Natural Gas
Laundry Upper Floor, Washer In Unit, Dryer In Unit, Hookup
Exterior
Parking Features Garage Door Opener, Garage - Rear Entry, Inside Access
Garage Spaces 2.0
Fence Rear, Privacy, Wood
Utilities Available Fiber Optics Available, Cable TV
Amenities Available None
Water Access N
View Street, Trees/Woods, Other
Accessibility None
Attached Garage 2
Total Parking Spaces 2
Garage Y
Building
Lot Description Landscaping, Level, Road Frontage
Story 3+
Sewer Public Sewer
Water Public
Architectural Style Colonial
Level or Stories 3+
Additional Building Above Grade, Below Grade
Structure Type 9'+ Ceilings,Dry Wall
New Construction N
Schools
Elementary Schools Franklin Sherman
Middle Schools Longfellow
High Schools Mclean
School District Fairfax County Public Schools
Others
HOA Fee Include Common Area Maintenance,Management,Lawn Maintenance,Reserve Funds,Snow Removal,Trash,Other
Senior Community No
Tax ID 0302 50 0005
Ownership Fee Simple
SqFt Source Assessor
Security Features Exterior Cameras,Main Entrance Lock,Monitored,Motion Detectors,Smoke Detector
Horse Property N
Special Listing Condition Standard
Read Less
Want to know what your home might be worth? Contact us for a FREE valuation!

Our team is ready to help you sell your home for the highest possible price ASAP

Bought with Piper Gioia Yerks • Washington Fine Properties, LLC
GET MORE INFORMATION






