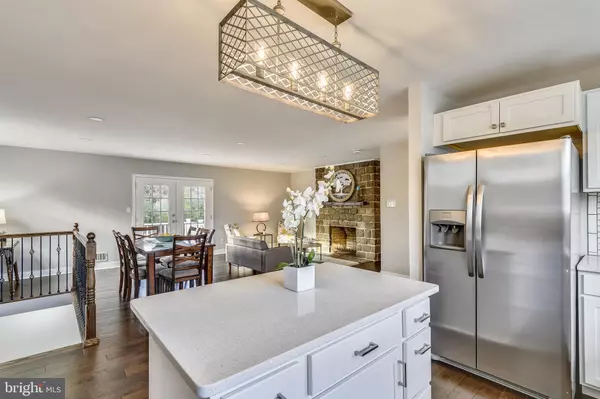$357,000
$359,990
0.8%For more information regarding the value of a property, please contact us for a free consultation.
250 ASBURY RD Pasadena, MD 21122
3 Beds
2 Baths
2,562 SqFt
Key Details
Sold Price $357,000
Property Type Single Family Home
Sub Type Detached
Listing Status Sold
Purchase Type For Sale
Square Footage 2,562 sqft
Price per Sqft $139
Subdivision Riviera Beach
MLS Listing ID MDAA421998
Sold Date 02/21/20
Style Ranch/Rambler
Bedrooms 3
Full Baths 2
HOA Y/N N
Abv Grd Liv Area 1,281
Originating Board BRIGHT
Year Built 1958
Annual Tax Amount $3,004
Tax Year 2019
Lot Size 0.287 Acres
Acres 0.29
Property Description
Captivatingly renovated, double lot, two car garage, three bedroom, two full bath rancher with finished basement. Hardwood floors throughout upper level, luxury vinyl tile wood look floor in lower level. Open concept living with living room, dining area and kitchen with wood burning fireplace. Expansive lower level has three separate areas to use as you wish; family room area, play room area, office area, work out area, craft area just to name a few ideas... full laundry room, storage closet and mechanical area with covered walk up to expansive level back yard. French doors from main living area lead out to a deck and a private back yard area. Asphalt driveway in front of garage (2 spaces) with concrete driveway beside it for 1 or 2 tandem parking. Water privileged community with river walk, beaches, fishing pier, boat ramp, playground areas and more! New HVAC, water heater, tile, new and refinished flooring, updated lighting and freshly painted. Conveniently located with quick access to 100 and 695 for commuting and shopping/gas/fast food close by.
Location
State MD
County Anne Arundel
Zoning R5
Rooms
Other Rooms Primary Bedroom, Bedroom 2, Bedroom 3, Kitchen, Great Room, Laundry, Recreation Room, Utility Room, Primary Bathroom, Full Bath
Basement Connecting Stairway, Full, Fully Finished, Improved, Interior Access, Outside Entrance, Walkout Stairs
Main Level Bedrooms 3
Interior
Interior Features Combination Dining/Living, Entry Level Bedroom, Floor Plan - Open, Kitchen - Island, Primary Bath(s), Recessed Lighting
Heating Heat Pump(s)
Cooling Central A/C
Flooring Hardwood
Fireplaces Number 1
Fireplaces Type Mantel(s), Stone, Wood
Equipment Built-In Microwave, Dishwasher, Dryer - Electric, Oven/Range - Electric, Refrigerator, Stainless Steel Appliances, Washer, Water Heater
Fireplace Y
Appliance Built-In Microwave, Dishwasher, Dryer - Electric, Oven/Range - Electric, Refrigerator, Stainless Steel Appliances, Washer, Water Heater
Heat Source Electric
Laundry Basement
Exterior
Exterior Feature Deck(s)
Parking Features Garage - Front Entry, Garage Door Opener, Inside Access
Garage Spaces 5.0
Water Access Y
Water Access Desc Public Access,Public Beach,Fishing Allowed
Roof Type Asphalt
Accessibility None
Porch Deck(s)
Attached Garage 2
Total Parking Spaces 5
Garage Y
Building
Story 2
Sewer Public Sewer
Water Public
Architectural Style Ranch/Rambler
Level or Stories 2
Additional Building Above Grade, Below Grade
New Construction N
Schools
Elementary Schools Riviera Beach
Middle Schools George Fox
High Schools Northeast
School District Anne Arundel County Public Schools
Others
Senior Community No
Tax ID 020369307976790
Ownership Fee Simple
SqFt Source Assessor
Acceptable Financing Cash, Conventional, FHA, VA
Listing Terms Cash, Conventional, FHA, VA
Financing Cash,Conventional,FHA,VA
Special Listing Condition Standard
Read Less
Want to know what your home might be worth? Contact us for a FREE valuation!

Our team is ready to help you sell your home for the highest possible price ASAP

Bought with Andrew D Schweigman • Douglas Realty, LLC
GET MORE INFORMATION






