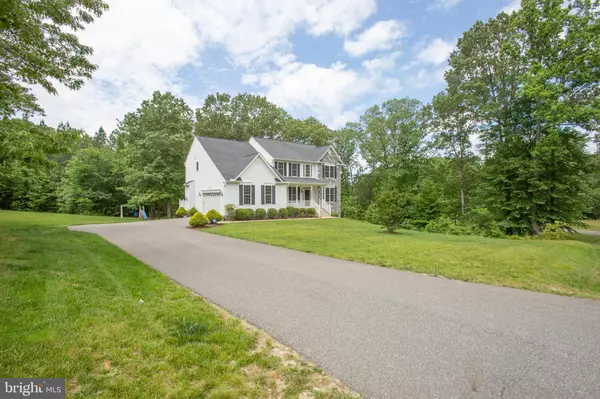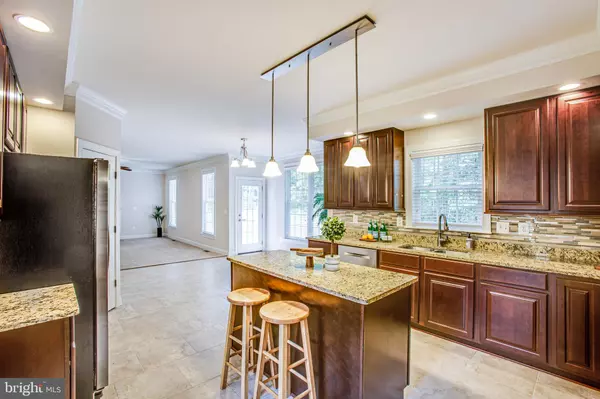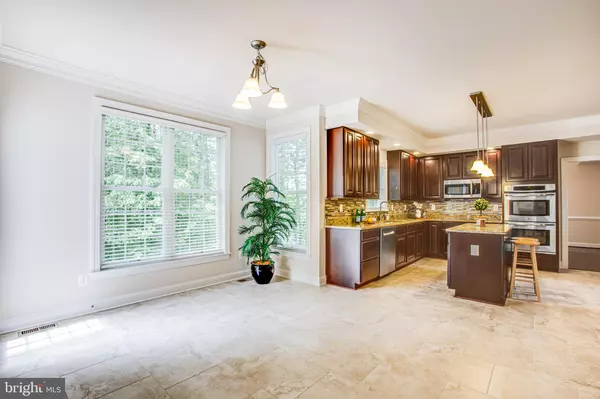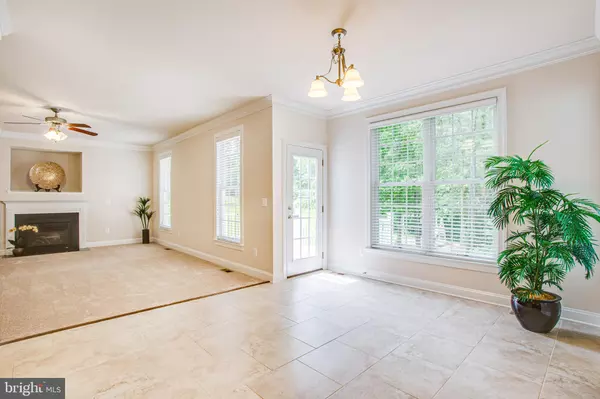$505,000
$500,000
1.0%For more information regarding the value of a property, please contact us for a free consultation.
70 RUBY GLEN LN Fredericksburg, VA 22405
5 Beds
5 Baths
4,221 SqFt
Key Details
Sold Price $505,000
Property Type Single Family Home
Sub Type Detached
Listing Status Sold
Purchase Type For Sale
Square Footage 4,221 sqft
Price per Sqft $119
Subdivision Ruby Glen
MLS Listing ID VAST222168
Sold Date 06/25/20
Style Traditional
Bedrooms 5
Full Baths 4
Half Baths 1
HOA Fees $25/ann
HOA Y/N Y
Abv Grd Liv Area 2,892
Originating Board BRIGHT
Year Built 2013
Annual Tax Amount $4,639
Tax Year 2019
Lot Size 3.078 Acres
Acres 3.08
Property Description
Turnkey Acreage Property 100% READY in South Stafford. All Inspections completed and ready to GO GO GO! Beautifully appointed with Maximum Utility including Main Level Office, Hardwoods, Ceramic, Stainless, Granite, 3 Bath Upper, Dual Owner's Closets, Lower Level Daylight Bedroom with Full Bath, Rec Room, Front Porch, Rear Deck, Trails, Complete Maintenance Free Exterior. Pristine Preparation including: Pre-List Home Inspection, Septic Completed, Radon Passed, Water Test, Completely New Paint, Carpet New on 2 Upper Levels, Carpet and Grout Cleaned, Just Professionally Cleaned, HOA Docs Ready and Just Power-washed exterior. Rush on over and see for yourself how this sparkling home is ready for the dance!
Location
State VA
County Stafford
Zoning A1
Rooms
Other Rooms Living Room, Dining Room, Primary Bedroom, Bedroom 2, Bedroom 3, Bedroom 4, Bedroom 5, Kitchen, Game Room, Family Room, Breakfast Room, Study, Full Bath, Half Bath
Basement Fully Finished, Full, Rear Entrance
Interior
Interior Features Breakfast Area, Carpet, Ceiling Fan(s), Crown Moldings, Dining Area, Family Room Off Kitchen, Floor Plan - Traditional, Formal/Separate Dining Room, Kitchen - Island, Kitchen - Table Space, Primary Bath(s), Soaking Tub, Stall Shower, Tub Shower, Upgraded Countertops, Walk-in Closet(s), Wood Floors, Window Treatments, Water Treat System
Hot Water Electric
Heating Heat Pump(s), Forced Air
Cooling Central A/C
Flooring Wood, Ceramic Tile, Carpet
Fireplaces Number 1
Fireplaces Type Mantel(s)
Equipment Built-In Microwave, Cooktop, Dishwasher, Disposal, Washer, Dryer, Oven - Double, Oven - Wall, Refrigerator, Stainless Steel Appliances
Furnishings No
Fireplace Y
Appliance Built-In Microwave, Cooktop, Dishwasher, Disposal, Washer, Dryer, Oven - Double, Oven - Wall, Refrigerator, Stainless Steel Appliances
Heat Source Electric
Exterior
Exterior Feature Deck(s)
Parking Features Garage - Side Entry, Garage Door Opener
Garage Spaces 2.0
Water Access N
View Trees/Woods
Roof Type Shingle,Composite
Accessibility None
Porch Deck(s)
Attached Garage 2
Total Parking Spaces 2
Garage Y
Building
Story 3
Sewer On Site Septic, Septic < # of BR
Water Well
Architectural Style Traditional
Level or Stories 3
Additional Building Above Grade, Below Grade
Structure Type Dry Wall
New Construction N
Schools
Elementary Schools Grafton Village
Middle Schools Dixon-Smith
High Schools Stafford
School District Stafford County Public Schools
Others
Senior Community No
Tax ID 56-T- - -15
Ownership Fee Simple
SqFt Source Assessor
Security Features Security System
Special Listing Condition Standard
Read Less
Want to know what your home might be worth? Contact us for a FREE valuation!

Our team is ready to help you sell your home for the highest possible price ASAP

Bought with Sue Cook • Berkshire Hathaway HomeServices PenFed Realty
GET MORE INFORMATION






