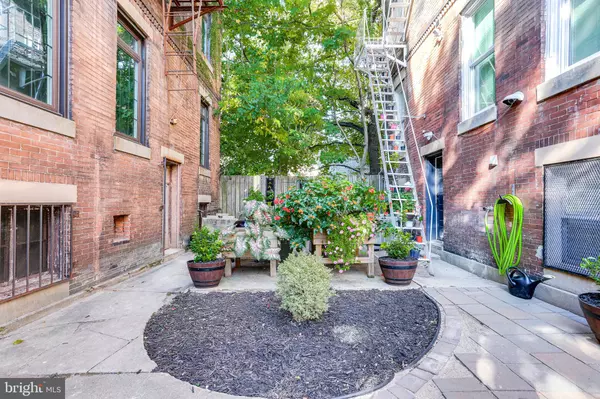$443,000
$449,900
1.5%For more information regarding the value of a property, please contact us for a free consultation.
2442 N CALVERT ST Baltimore, MD 21218
5 Beds
5 Baths
3,344 SqFt
Key Details
Sold Price $443,000
Property Type Townhouse
Sub Type End of Row/Townhouse
Listing Status Sold
Purchase Type For Sale
Square Footage 3,344 sqft
Price per Sqft $132
Subdivision Charles Village
MLS Listing ID MDBA484930
Sold Date 05/22/20
Style Colonial
Bedrooms 5
Full Baths 4
Half Baths 1
HOA Fees $13/ann
HOA Y/N Y
Abv Grd Liv Area 2,544
Originating Board BRIGHT
Year Built 1900
Annual Tax Amount $8,897
Tax Year 2019
Property Description
This Gorgeous 5 Bedroom, 4.5 Bath EOG Home in Charles Village with over 3,300 Sq Ft of Living Space Was Meticulously Renovated Top to Bottom in 2016! With 7 Years Remaining on the CHAP Credit, New Owners Get a Huge Tax Savings (a $44,000 value!). This Home Features Numerous Modern Updates while Preserving Historical Features such as the Original: 5-Panel Doors, Pine Flooring, Hand-Crafted Staircase, Brick Fireplace, Glass Pane Front Door, Molding, Skylight, and much more! The Courtyard Garden and Upper Porch are the Perfect Spots for Al Fresco Dining or Entertaining Family and Friends Outdoors! Enter Through the Bright Foyer and into the Main Level Where Floor-to-Ceiling Windows Allow Endless Natural Light to Fill Every Corner and Boasts 10.5ft Ceilings and In-Ceiling Speakers Throughout. See The Open Concept Gourmet Kitchen with a Quartz Top 10ft Island, Perfect for Big Family Breakfasts! Featured in The Kitchen are the Custom Cabinets, Stainless Steel Appliances including Double Built-In Ovens, Gas Range with Stainless Steel Range Hood, with Many More Modern Touches Throughout. Make Your Way Upstairs to the First Upper Level with Gleaming Hardwood Floors & Natural Light Throughout via Sky Lights and Large Windows in Every Room. Enter the Master Bedroom Through Historic French Doors and Enjoy the Spacious Walk-In Closet & Attached Master Bath with Marble Double Vanity, Heated Tile Floors, a Victoria & Albert Toulouse Tub and More! Continue Up To The Second Upper Level and Check Out the 4th Bedroom with the Original Historic Star and Half Moon Accent Windows and Walk-In Closet! The Second Master Bedroom is currently used as a Media or Exercise Room and has been a great entertaining space! It features Large Countertop Space With Sink & Built-In Wine Fridge, Huge Walk-In Closet, In-Ceiling 5.1 Surround Sound System and En Suite Bathroom. Located close to Penn Station, Hampden, Station North Arts District, and the Baltimore Museum of Art, Come Check Out All That Midtown Baltimore Has to Offer! This Home is A Must See!
Location
State MD
County Baltimore City
Zoning OR-1*
Rooms
Other Rooms Living Room, Dining Room, Primary Bedroom, Bedroom 2, Bedroom 4, Bedroom 5, Kitchen, Foyer, In-Law/auPair/Suite, Laundry, Primary Bathroom, Full Bath, Half Bath
Basement Fully Finished, Daylight, Partial, Front Entrance, Heated, Improved, Connecting Stairway, Interior Access, Outside Entrance, Sump Pump, Walkout Level, Windows
Interior
Interior Features 2nd Kitchen, Butlers Pantry, Dining Area, Formal/Separate Dining Room, Kitchen - Eat-In, Kitchen - Gourmet, Kitchen - Island, Primary Bath(s), Pantry, Recessed Lighting, Skylight(s), Soaking Tub, Stall Shower, Upgraded Countertops, Walk-in Closet(s), Wood Floors, Ceiling Fan(s), Floor Plan - Open
Hot Water Natural Gas
Heating Forced Air
Cooling Central A/C
Fireplaces Number 1
Fireplaces Type Non-Functioning
Equipment Built-In Microwave, Oven - Wall, Cooktop, Dishwasher, Refrigerator, Stainless Steel Appliances, Washer/Dryer Stacked
Fireplace Y
Window Features Double Hung,Skylights
Appliance Built-In Microwave, Oven - Wall, Cooktop, Dishwasher, Refrigerator, Stainless Steel Appliances, Washer/Dryer Stacked
Heat Source Natural Gas
Laundry Upper Floor, Lower Floor
Exterior
Water Access N
Accessibility None
Garage N
Building
Story 3+
Sewer Public Sewer
Water Public
Architectural Style Colonial
Level or Stories 3+
Additional Building Above Grade, Below Grade
New Construction N
Schools
School District Baltimore City Public Schools
Others
Senior Community No
Tax ID 0312063829 023
Ownership Fee Simple
SqFt Source Assessor
Security Features Security System
Special Listing Condition Standard
Read Less
Want to know what your home might be worth? Contact us for a FREE valuation!

Our team is ready to help you sell your home for the highest possible price ASAP

Bought with Emma Loiacono • Redfin Corp
GET MORE INFORMATION






