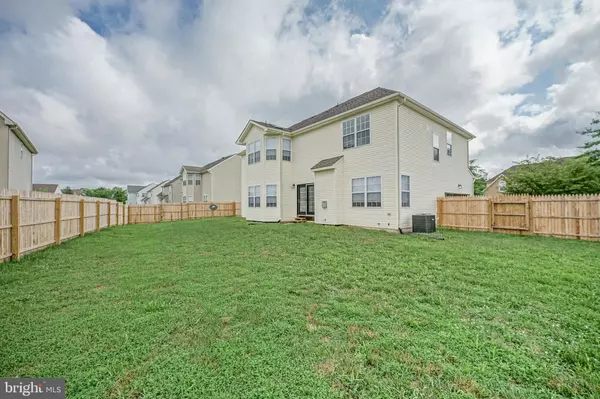$372,000
$339,900
9.4%For more information regarding the value of a property, please contact us for a free consultation.
1129 PICASSO CT Williamstown, NJ 08094
4 Beds
3 Baths
3,564 SqFt
Key Details
Sold Price $372,000
Property Type Single Family Home
Sub Type Detached
Listing Status Sold
Purchase Type For Sale
Square Footage 3,564 sqft
Price per Sqft $104
Subdivision Glen Eyre At The Arb
MLS Listing ID NJGL261694
Sold Date 09/17/20
Style Colonial
Bedrooms 4
Full Baths 2
Half Baths 1
HOA Y/N N
Abv Grd Liv Area 2,789
Originating Board BRIGHT
Year Built 2006
Annual Tax Amount $10,415
Tax Year 2019
Lot Size 0.287 Acres
Acres 0.29
Lot Dimensions 100.00 x 125.00
Property Description
*** Highest & Best Offers Due by 5 P.M. Thursday 7/30*** Welcome Home! Tucked away in a quiet cul de sac this stunning renovated home with upgrades throughout on a large corner lot is ready for move-in! Care-free vinyl exterior with adorable landscaping leads you to the covered front porch where you can enjoy those quiet summer evenings. Through the front door your gorgeous new home awaits you with an amazing open layout and grand 2 story foyer complete with custom crown molding. Right inside you are welcomed with warm solid wood floors leading you to your family room with charming gas fireplace and crisp white mantel. Your updated kitchen ties perfectly into your family room and offers views of the backyard from your sink window, full stainless appliance package with new back splash tile, pantry closet and upgraded fixtures with new granite counter tops that flow perfectly into your family room. Fully open concept but the island feature provides the perfect amount of separation to define the space and combined with the oversize windows and patio door really adds to the convenience. Formal dining room continues off of your kitchen accented by stunning new fixtures, chair rail and crown molding. Up front is your formal living room offering new carpet and crown molding. A half bathroom and convenient laundry/mud room offer access to the garage. Upstairs you have space for everyone! You master suite is complete with vaulted ceilings, wood accent wall, ceiling fan, his and hers walk in closets and the bathroom of your dreams! Your master bathroom offers everything you need to relax and unwind. Complete with His and Hers sinks, oversize soaking tub as well as shower. You have 3 more large bedrooms complete with ceiling fans and closets with shelving. These bedrooms share a hall bath with double vanity and ship-lap accent wall. Head down to your bright, finished basement with endless opportunity and plenty of storage! Outside, your fenced in yard is the perfect highlight to everything this home has for you! Don't miss out on this wonderful home in a fabulous location.
Location
State NJ
County Gloucester
Area Monroe Twp (20811)
Zoning RES
Rooms
Basement Fully Finished
Interior
Interior Features Ceiling Fan(s), Crown Moldings, Double/Dual Staircase, Walk-in Closet(s), Wood Floors
Hot Water Natural Gas
Heating Forced Air
Cooling Central A/C
Fireplaces Number 1
Fireplaces Type Gas/Propane
Fireplace Y
Heat Source Natural Gas
Exterior
Parking Features Garage - Side Entry, Garage Door Opener
Garage Spaces 6.0
Fence Wood
Water Access N
Roof Type Shingle
Accessibility None
Attached Garage 2
Total Parking Spaces 6
Garage Y
Building
Story 2
Sewer Public Sewer
Water Public
Architectural Style Colonial
Level or Stories 2
Additional Building Above Grade, Below Grade
New Construction N
Schools
School District Monroe Township Public Schools
Others
Senior Community No
Tax ID 11-001100407-00068
Ownership Fee Simple
SqFt Source Assessor
Acceptable Financing Cash, Conventional, FHA, VA
Listing Terms Cash, Conventional, FHA, VA
Financing Cash,Conventional,FHA,VA
Special Listing Condition Standard
Read Less
Want to know what your home might be worth? Contact us for a FREE valuation!

Our team is ready to help you sell your home for the highest possible price ASAP

Bought with Patricia Settar • BHHS Fox & Roach-Mullica Hill South
GET MORE INFORMATION






