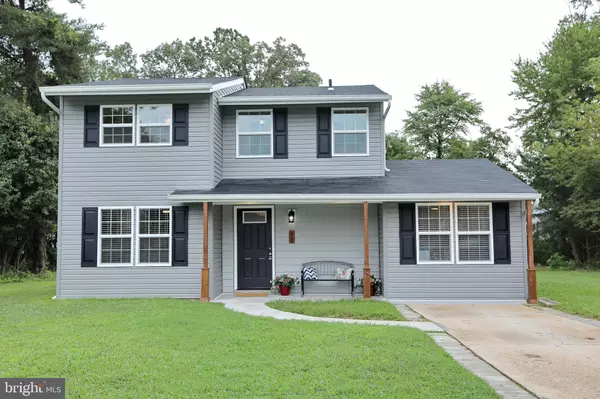$325,000
$324,000
0.3%For more information regarding the value of a property, please contact us for a free consultation.
13 CARDIGAN CT Waldorf, MD 20602
4 Beds
2 Baths
1,648 SqFt
Key Details
Sold Price $325,000
Property Type Single Family Home
Sub Type Detached
Listing Status Sold
Purchase Type For Sale
Square Footage 1,648 sqft
Price per Sqft $197
Subdivision Carrington
MLS Listing ID MDCH216374
Sold Date 09/11/20
Style Colonial,Traditional
Bedrooms 4
Full Baths 2
HOA Y/N N
Abv Grd Liv Area 1,648
Originating Board BRIGHT
Year Built 1975
Annual Tax Amount $2,687
Tax Year 2019
Lot Size 0.416 Acres
Acres 0.42
Property Description
Absolutely perfect from the minute you arrive. Upon entering the driveway you will notice a new roof and siding. The front porch is accented by custom stained columns and scalloped back drop. The entire home offers new vinyl windows. Once you enter the foyer you will notice gorgeous vinyl flooring, a 2 story foyer and very modern colors pallet. The living room offers recessed lights throughout and tons of natural light. Passing thru towards the kitchen you will enter the dining area which is generous in size and boasts a modern chandelier. Now that you are in your BRAND NEW kitchen you will notice white cabinets, granite counter tops, and stainless steel appliances, all showcased by recessed lighting. Off the kitchen you will notice the first floor bedroom with several windows and ceiling fan. The first floor bath offers tile shower, tile flooring and custom vanity. Rounding out the first floor is your over sized laundry room with cabinets, window, and mosaic tile flooring to enhance your laundry experience. Now venturing upstairs there are 3 generous sized bedrooms all with ceiling fans and large closets. Several closets are in the hallway for those who need more room. The upstairs bath offers a tub / shower combo, tile walls and tile flooring. The backyard offers a large flat space backing to trees and a concrete patio. This home is Wicked Awesome and will not last long. It truly is turn key with all new mechanical systems so moving in is all you have to do. SEE you SOON!!!!
Location
State MD
County Charles
Zoning RH
Direction North
Rooms
Other Rooms Dining Room, Bedroom 2, Bedroom 3, Bedroom 4, Kitchen, Family Room, Foyer, Bedroom 1, Laundry, Bathroom 1, Bathroom 2
Main Level Bedrooms 1
Interior
Interior Features Carpet, Ceiling Fan(s), Combination Kitchen/Dining, Entry Level Bedroom, Family Room Off Kitchen, Floor Plan - Traditional, Kitchen - Gourmet, Kitchen - Island, Recessed Lighting
Hot Water Electric, 60+ Gallon Tank
Heating Central, Forced Air
Cooling Ceiling Fan(s), Central A/C
Flooring Carpet, Ceramic Tile, Laminated
Equipment Built-In Microwave, Dishwasher, Disposal, Icemaker, Oven/Range - Electric, Refrigerator, Stainless Steel Appliances
Fireplace N
Window Features Double Hung,Energy Efficient,Screens
Appliance Built-In Microwave, Dishwasher, Disposal, Icemaker, Oven/Range - Electric, Refrigerator, Stainless Steel Appliances
Heat Source Electric
Laundry Lower Floor
Exterior
Utilities Available Cable TV Available, Electric Available, Phone Available, Sewer Available, Water Available
Water Access N
View Street
Roof Type Asphalt
Street Surface Black Top
Accessibility Other
Road Frontage City/County
Garage N
Building
Lot Description Backs to Trees, Cleared, Cul-de-sac
Story 2
Foundation Slab
Sewer Public Sewer
Water Public
Architectural Style Colonial, Traditional
Level or Stories 2
Additional Building Above Grade, Below Grade
Structure Type Dry Wall
New Construction N
Schools
School District Charles County Public Schools
Others
Pets Allowed Y
Senior Community No
Tax ID 0906069347
Ownership Fee Simple
SqFt Source Assessor
Acceptable Financing FHA, Conventional, Cash, VA
Horse Property N
Listing Terms FHA, Conventional, Cash, VA
Financing FHA,Conventional,Cash,VA
Special Listing Condition Standard
Pets Allowed Cats OK, Dogs OK
Read Less
Want to know what your home might be worth? Contact us for a FREE valuation!

Our team is ready to help you sell your home for the highest possible price ASAP

Bought with Gina L White • Lofgren-Sargent Real Estate
GET MORE INFORMATION






