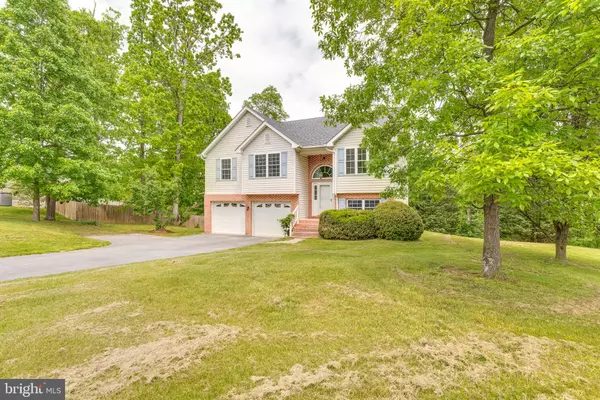$225,000
$225,000
For more information regarding the value of a property, please contact us for a free consultation.
39 PIONEER CT Martinsburg, WV 25405
3 Beds
2 Baths
1,366 SqFt
Key Details
Sold Price $225,000
Property Type Single Family Home
Sub Type Detached
Listing Status Sold
Purchase Type For Sale
Square Footage 1,366 sqft
Price per Sqft $164
Subdivision Forest Heights
MLS Listing ID WVBE177314
Sold Date 07/17/20
Style Split Foyer
Bedrooms 3
Full Baths 2
HOA Fees $10/ann
HOA Y/N Y
Abv Grd Liv Area 1,366
Originating Board BRIGHT
Year Built 1999
Annual Tax Amount $1,182
Tax Year 2019
Lot Size 0.520 Acres
Acres 0.52
Property Description
This home has been renovated top to bottom. This .52 acre property is located at the end of a cul-de-sac, nestled among trees. New roof, new kitchen and bathrooms. New hardwood, carpet and tile flooring. Spacious kitchen with granite counters, beautiful white cabinet, new kitchen appliances. This home is really a must see. Not your typical split foyer floor plan. This home is like new. Located in the Forest Heights subdivision in a very convenient area off the Tabler Station exit. Schedule your showing appointment now.
Location
State WV
County Berkeley
Zoning 101
Rooms
Other Rooms Living Room, Primary Bedroom, Bedroom 2, Bedroom 3, Kitchen, Other, Bathroom 2, Primary Bathroom
Basement Full
Main Level Bedrooms 3
Interior
Interior Features Carpet, Floor Plan - Open, Kitchen - Eat-In, Kitchen - Table Space, Primary Bath(s), Tub Shower, Upgraded Countertops, Walk-in Closet(s), Wood Floors
Hot Water Electric
Heating Heat Pump(s)
Cooling Central A/C
Flooring Hardwood, Carpet, Ceramic Tile
Equipment Dishwasher, Exhaust Fan, Oven/Range - Electric, Refrigerator, Range Hood, Washer/Dryer Hookups Only, Water Heater
Furnishings No
Appliance Dishwasher, Exhaust Fan, Oven/Range - Electric, Refrigerator, Range Hood, Washer/Dryer Hookups Only, Water Heater
Heat Source Electric
Laundry Hookup, Lower Floor
Exterior
Exterior Feature Deck(s)
Parking Features Garage - Front Entry, Garage Door Opener, Inside Access
Garage Spaces 2.0
Water Access N
View Garden/Lawn, Trees/Woods
Roof Type Architectural Shingle
Accessibility None
Porch Deck(s)
Attached Garage 2
Total Parking Spaces 2
Garage Y
Building
Lot Description Backs to Trees, Cul-de-sac, No Thru Street, Rear Yard, Trees/Wooded
Story 2
Sewer Public Sewer
Water Public
Architectural Style Split Foyer
Level or Stories 2
Additional Building Above Grade, Below Grade
New Construction N
Schools
Elementary Schools Valley View
Middle Schools Mountain Ridge
High Schools Musselman
School District Berkeley County Schools
Others
HOA Fee Include Road Maintenance,Snow Removal
Senior Community No
Tax ID 0119G003100000000
Ownership Fee Simple
SqFt Source Assessor
Acceptable Financing VA, USDA, FHA, Conventional, Cash
Horse Property N
Listing Terms VA, USDA, FHA, Conventional, Cash
Financing VA,USDA,FHA,Conventional,Cash
Special Listing Condition Standard
Read Less
Want to know what your home might be worth? Contact us for a FREE valuation!

Our team is ready to help you sell your home for the highest possible price ASAP

Bought with Charity M Greenfield • Weichert Realtors - Blue Ribbon
GET MORE INFORMATION






