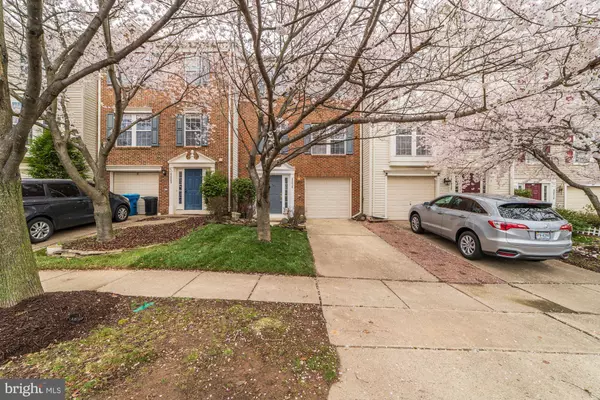Bought with Nikola C Tadie • Pearson Smith Realty, LLC
$445,000
$445,000
For more information regarding the value of a property, please contact us for a free consultation.
43010 CENTER ST Chantilly, VA 20152
3 Beds
3 Baths
2,234 SqFt
Key Details
Sold Price $445,000
Property Type Townhouse
Sub Type Interior Row/Townhouse
Listing Status Sold
Purchase Type For Sale
Square Footage 2,234 sqft
Price per Sqft $199
Subdivision South Riding
MLS Listing ID VALO406342
Sold Date 04/15/20
Style Other
Bedrooms 3
Full Baths 2
Half Baths 1
HOA Y/N N
Abv Grd Liv Area 2,234
Year Built 1999
Available Date 2020-03-24
Annual Tax Amount $4,080
Tax Year 2018
Lot Size 1,742 Sqft
Acres 0.04
Property Sub-Type Interior Row/Townhouse
Source BRIGHT
Property Description
SPACIOUS RYAN'PROVIDENCE MODEL TOWN HOME WITH 3 FULLY FINISHED LEVELS--3 LEVEL SUNROOM EXTENSIONS & 1CAR GAR--3BR/2.5BA--LARGE REC RM, HALF BA/12X11 OFC/DEN/FAM RM & --UPPER LEVEL WITH OPEN COUNTRY KIT W/OAK 42" CABS/ISLAND/GA & WO TO DECK--LIVING/DINING RM--MASTER SUITE WITH TWO WALK IN CLOSETS--LUX MASTER BATHROOM W/SOAKING TUB/SEP SHOWER/DUAL SINKSList of Replaced Items: Replaced roof with 30 year roof ALL NEW CARPET FRESH PAINT THRU OUT THE HOUSE GRANITE COUNTER TOPS IN THE KITCHEN Replaced siding (with insulated siding) (Covered by HOA modification form) Replaced blown insulation in attic area Replaced water heater (safety features added) Replaced HVAC system (TRANE) and added a Furnace humidifier Replaced kitchen and laundry appliances at move-in, replaced dishwasher within last two years Replaced middle floor flooring with Wood-plank vinyl (lifetime warranty) Replaced hallway flooring with tile Replaced smoke detectors within last four years Installed French Doors between foyer and basement area Installed whole house surge suppressor Installed attic exhaust fan, light Installed ceiling fans and lights in front bedrooms and dining room (bump-out) Installed wired network in all rooms Installed electrical outlets in master bedroom closets, basement office area Installed water spigot in garage area Installed fence in back yard (Covered by HOA modification form) Installed pot rack in kitchen Installed track lighting in kitchen (uses LED spots) and upgraded kitchen light fixtures (integrated with track lighting) Installed ADT Alarm system (doors, rooms with accessible windows) Upgraded kitchen faucet with Delta faucet Upgraded faucets in master bath Upgraded pantry shelves NEW GARAGE DOOR
Location
State VA
County Loudoun
Zoning 05
Rooms
Main Level Bedrooms 3
Interior
Heating Central
Cooling Central A/C
Fireplaces Number 1
Heat Source Natural Gas
Exterior
Parking Features Garage - Front Entry
Garage Spaces 1.0
Water Access N
Accessibility None
Attached Garage 1
Total Parking Spaces 1
Garage Y
Building
Story 3+
Sewer Public Sewer
Water Public
Architectural Style Other
Level or Stories 3+
Additional Building Above Grade, Below Grade
New Construction N
Schools
School District Loudoun County Public Schools
Others
Senior Community No
Tax ID 128252374000
Ownership Fee Simple
SqFt Source Estimated
Special Listing Condition Standard
Read Less
Want to know what your home might be worth? Contact us for a FREE valuation!

Our team is ready to help you sell your home for the highest possible price ASAP

GET MORE INFORMATION






