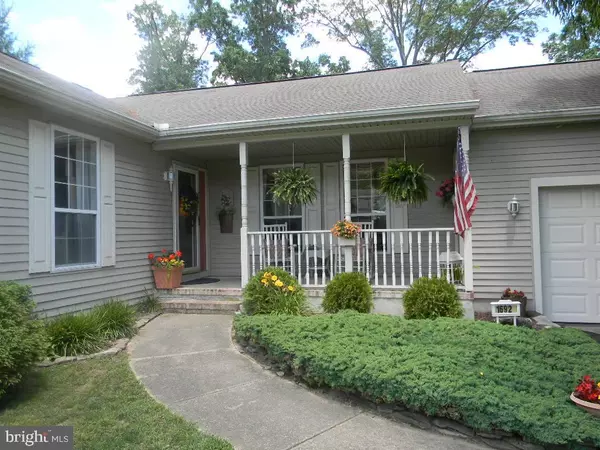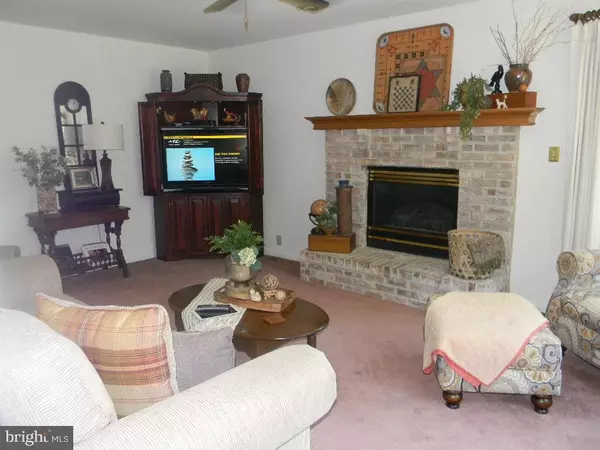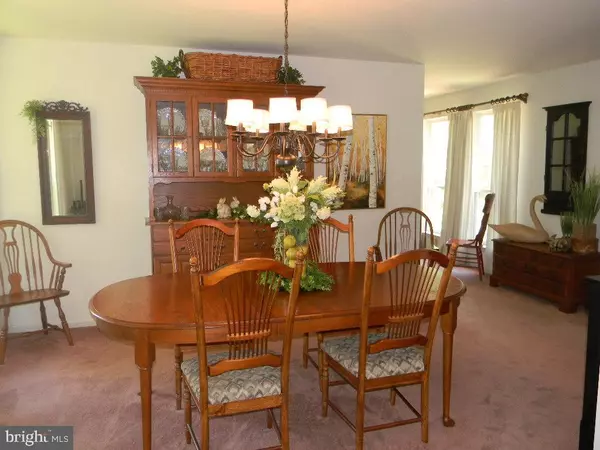$239,900
$239,900
For more information regarding the value of a property, please contact us for a free consultation.
1692 E SHERMAN AVE Vineland, NJ 08361
3 Beds
2 Baths
1,886 SqFt
Key Details
Sold Price $239,900
Property Type Single Family Home
Sub Type Detached
Listing Status Sold
Purchase Type For Sale
Square Footage 1,886 sqft
Price per Sqft $127
Subdivision Non Avaiable
MLS Listing ID NJCB127314
Sold Date 11/04/20
Style Ranch/Rambler
Bedrooms 3
Full Baths 2
HOA Y/N N
Abv Grd Liv Area 1,886
Originating Board BRIGHT
Year Built 1959
Annual Tax Amount $5,131
Tax Year 2020
Lot Size 0.740 Acres
Acres 0.74
Lot Dimensions 150.00 x 215.00
Property Description
This is a place to call home. Move right in to this meticulously kept home. You will not be disappointed. Before you enter you will see a front porch where you can sit and relax. The kitchen is the central part of this house with plenty of cabinets , a pantry, and GE appliances. Cook top being replaced. This eat in kitchen is next to the formal dining room. Pantry has a small fridge and trash compacter in addition to shelving. In the back of the house is the Family room with gas fireplace. Don't forget the screened in porch off the dining room with a sliding Anderson door. The master suite has a large walk in closet and full bath with soaking tub. Ceiling fans are in all bedrooms, porch and living room. New gas heater in 2019. Plenty of opportunities to be done in the basement which has been waterproofed with a transferable lifetime guarantee. Sellers are offering a one year 2-10 Home warranty and termite certification. In addition, a new septic system will be installed at the sellers expense. This home will not last. Pre-qualification and Covid-19 addendum must be sent to listing Agent prior to scheduling a showing. Contingent on seller finding suitable housing. Offer accepted.
Location
State NJ
County Cumberland
Area Vineland City (20614)
Zoning R-4
Rooms
Other Rooms Living Room, Dining Room, Bedroom 2, Bedroom 3, Kitchen, Family Room, Bedroom 1, Screened Porch
Basement Full
Main Level Bedrooms 3
Interior
Interior Features Attic, Butlers Pantry, Carpet, Dining Area, Floor Plan - Traditional, Formal/Separate Dining Room, Kitchen - Eat-In, Primary Bath(s), Pantry, Walk-in Closet(s), Water Treat System
Hot Water Natural Gas
Heating Forced Air
Cooling Central A/C, Ceiling Fan(s)
Fireplaces Type Gas/Propane
Equipment Built-In Microwave, Built-In Range, Cooktop, Dishwasher, Dryer, Freezer, Refrigerator, Trash Compactor, Washer
Furnishings No
Fireplace Y
Appliance Built-In Microwave, Built-In Range, Cooktop, Dishwasher, Dryer, Freezer, Refrigerator, Trash Compactor, Washer
Heat Source Natural Gas
Laundry Main Floor
Exterior
Parking Features Garage - Front Entry
Garage Spaces 1.0
Water Access N
Accessibility None
Attached Garage 1
Total Parking Spaces 1
Garage Y
Building
Story 1
Sewer On Site Septic
Water Private
Architectural Style Ranch/Rambler
Level or Stories 1
Additional Building Above Grade, Below Grade
New Construction N
Schools
School District City Of Vineland Board Of Education
Others
Senior Community No
Tax ID 14-06901-00160
Ownership Fee Simple
SqFt Source Assessor
Acceptable Financing Conventional, FHA, VA
Listing Terms Conventional, FHA, VA
Financing Conventional,FHA,VA
Special Listing Condition Standard
Read Less
Want to know what your home might be worth? Contact us for a FREE valuation!

Our team is ready to help you sell your home for the highest possible price ASAP

Bought with Kathryn E Mullan • Coldwell Banker Realty
GET MORE INFORMATION






