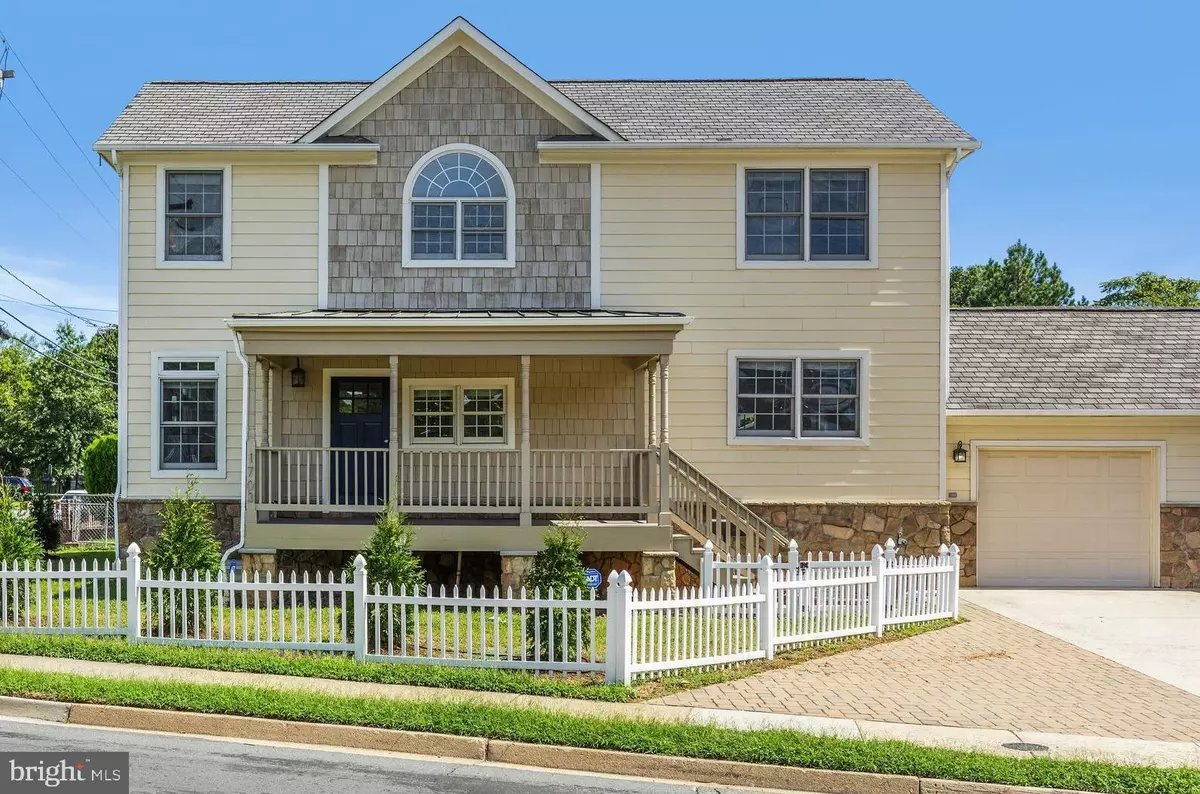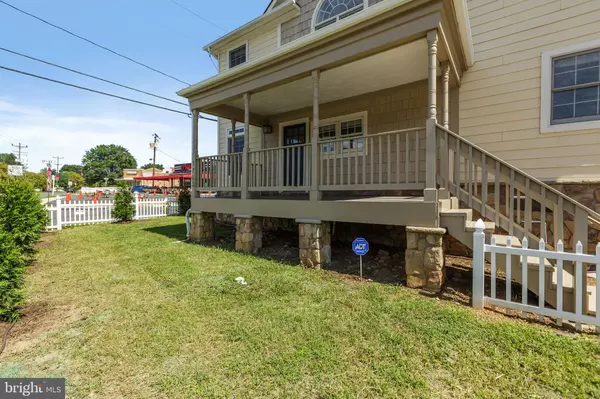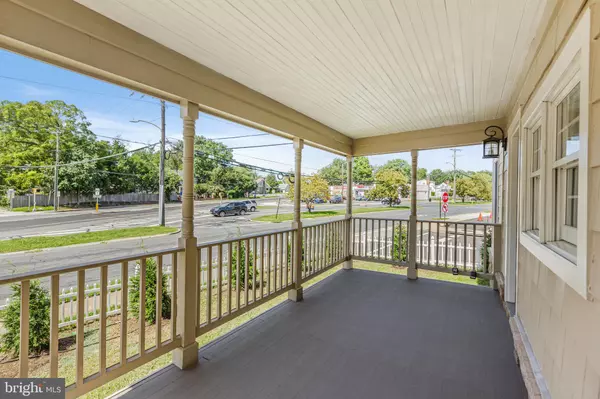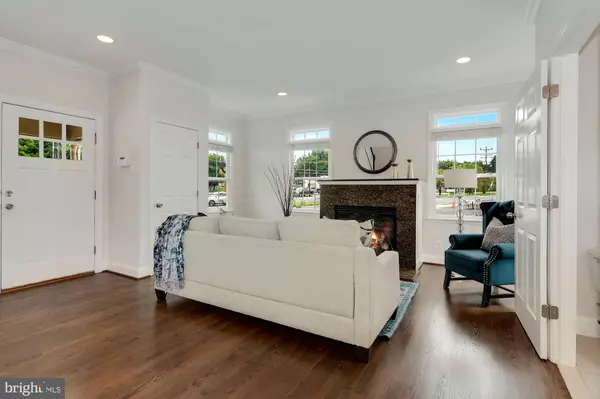$850,000
$850,000
For more information regarding the value of a property, please contact us for a free consultation.
1703 S WALTER REED DR Arlington, VA 22204
4 Beds
4 Baths
2,400 SqFt
Key Details
Sold Price $850,000
Property Type Single Family Home
Sub Type Twin/Semi-Detached
Listing Status Sold
Purchase Type For Sale
Square Footage 2,400 sqft
Price per Sqft $354
Subdivision Nauck
MLS Listing ID VAAR168894
Sold Date 10/30/20
Style Traditional
Bedrooms 4
Full Baths 3
Half Baths 1
HOA Y/N N
Abv Grd Liv Area 1,600
Originating Board BRIGHT
Year Built 2004
Annual Tax Amount $6,895
Tax Year 2020
Lot Size 3,610 Sqft
Acres 0.08
Property Description
The homes beautiful front porch and striking renovations welcome you to the bright, open layout. Approximately 2400 sq. ft of finished living space. Rich hardwood flooring, crisp moldings, granite fireplace, and windows galore surround you. The open-concept kitchen is a home chefs dream with stainless steel appliances, gas range, granite countertops, ample cabinet and counter space, and command center. Transition easily to the dining room with minibar or patio to dine and entertain. Retreat to the spacious owners suite with custom Elfa walk-in closet and tiled en suite bath with glass shower and whirlpool tub. The generous lower level is bright and airy with ample flexible living space to suite any need with an additional bedroom and full bath. Nauck neighbors adore the community- centric area with a rich history mixed with every suburban advantage. With a location right off of Glebe Road, everything is at your doorstep. Head to Columbia Pike to check off your to-do list and enjoy an eclectic mix of dining and entertainment options. Unwind in many local parks and W&OD Trailhead nearby. Easy access to major arteries into DC. Short drive to Reagan National Airport, Pentagon Mall and metro.
Location
State VA
County Arlington
Zoning R2-7
Rooms
Basement Fully Finished, Heated, Interior Access, Windows
Interior
Interior Features Crown Moldings, Kitchen - Eat-In, Kitchen - Gourmet, Kitchen - Table Space, Primary Bath(s), Recessed Lighting, Soaking Tub, Stall Shower, Tub Shower, Walk-in Closet(s), Wood Floors, Floor Plan - Open, Window Treatments
Hot Water Natural Gas
Heating Forced Air
Cooling Central A/C
Flooring Hardwood
Fireplaces Number 1
Fireplaces Type Fireplace - Glass Doors
Equipment Built-In Microwave, Dishwasher, Disposal, Icemaker, Oven/Range - Gas, Refrigerator, Stainless Steel Appliances, Stove, Water Heater, Dryer, Washer
Fireplace Y
Appliance Built-In Microwave, Dishwasher, Disposal, Icemaker, Oven/Range - Gas, Refrigerator, Stainless Steel Appliances, Stove, Water Heater, Dryer, Washer
Heat Source Natural Gas
Laundry Lower Floor
Exterior
Exterior Feature Porch(es), Patio(s)
Parking Features Additional Storage Area, Garage Door Opener
Garage Spaces 1.0
Water Access N
Accessibility None
Porch Porch(es), Patio(s)
Attached Garage 1
Total Parking Spaces 1
Garage Y
Building
Story 3
Sewer Public Sewer
Water Public
Architectural Style Traditional
Level or Stories 3
Additional Building Above Grade, Below Grade
New Construction N
Schools
School District Arlington County Public Schools
Others
Senior Community No
Tax ID 31-001-063
Ownership Fee Simple
SqFt Source Assessor
Security Features Main Entrance Lock,Smoke Detector
Special Listing Condition Standard
Read Less
Want to know what your home might be worth? Contact us for a FREE valuation!

Our team is ready to help you sell your home for the highest possible price ASAP

Bought with Rory L Medrano • Spring Hill Real Estate, LLC.
GET MORE INFORMATION






