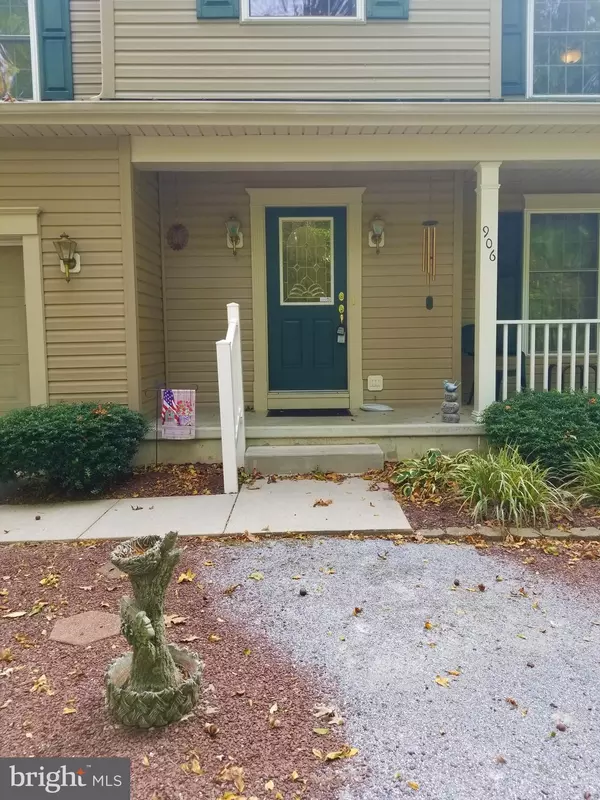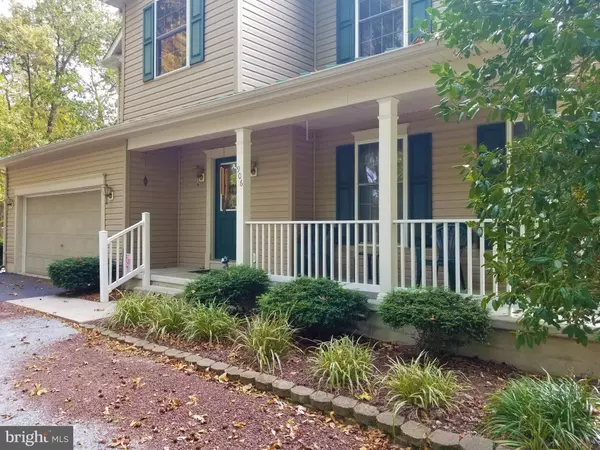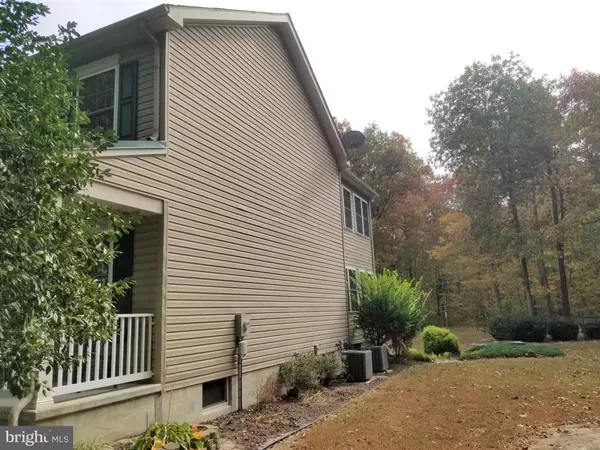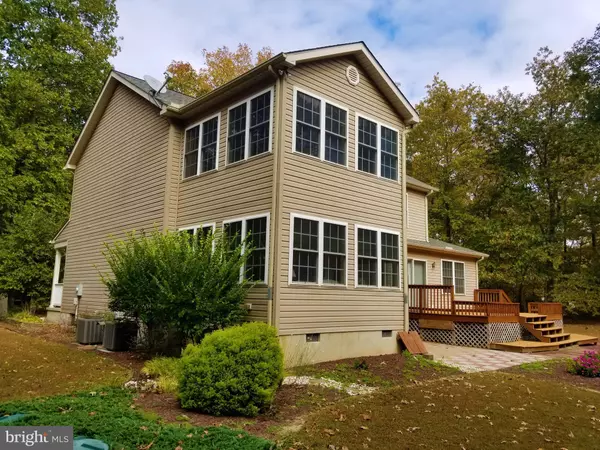$303,000
$300,000
1.0%For more information regarding the value of a property, please contact us for a free consultation.
906 MUD MILL RD Marydel, DE 19964
3 Beds
3 Baths
2,527 SqFt
Key Details
Sold Price $303,000
Property Type Single Family Home
Sub Type Detached
Listing Status Sold
Purchase Type For Sale
Square Footage 2,527 sqft
Price per Sqft $119
Subdivision None Available
MLS Listing ID DEKT233176
Sold Date 02/07/20
Style Contemporary
Bedrooms 3
Full Baths 2
Half Baths 1
HOA Y/N N
Abv Grd Liv Area 2,527
Originating Board BRIGHT
Year Built 2000
Annual Tax Amount $1,478
Tax Year 2019
Lot Size 1.100 Acres
Acres 1.1
Lot Dimensions 1.00 x 0.00
Property Description
Country setting. Quiet, clean and ready for a new owner! If you're looking for a home away from all of the hustle then this is the home for you. This home sits on over an acre of land, is in the Caesar Rodney School District, has two out buildings and features a large deck and balcony! As you pull up to the home you'll see that the front portion of the home has been fenced in. The black top driveway looks brand new and the home looks inviting. The front of the home features a porch and plenty of yard space! As you walk in you will be greeted by a large foyer that leads into your open kitchen. The kitchen has a bar area and tile back splash. To the left is the living room that has a gas fire place and access to the large deck through a beautiful sliding glass door. To the right of the kitchen is your dining room that sits on hardwood floors. Off of the dining room you have a family room and a sunroom. The sunroom is large and features tile, french doors and tons of windows for ample amounts of natural light. Back into the kitchen you'll find the door that leads into the basement. The basement features a great space for entertaining. There is a bar and it has been set up for a TV and has lighting in place. The basement even has a walkout for bringing items in and a pool table that is included with the purchase of the home! Back upstairs we go to the foyer where you will find the stairs to the second floor. The pristine wood handrails are in great shape and lead the way to your bedrooms! Upstairs you have three bedrooms total. The two to the left are near the full hall bathroom. The second floor also features the washer and dryer hookups. The master bedroom to the right is the real treat. Inside you'll find his and her closets, an office that sits over the foyer with its own door and a sitting area. However, that's not all. You also have a master bath with dual vanity, soaking tub and stall shower. Just through the sitting room is a room that is currently being used as a gym but it could be used for anything. This room has access to the 11X6 balcony and almost as many windows as the sunroom, giving you a great spot for looking out over your large partially wooded lot. Outside you ll find the 24X16 wood deck, 26X5 porch, blacktop driveway, two outbuildings and exterior access to your garage. The garage has interior access, exterior access and garage door openers. There are two buildings outside; both have electric going to them. The first acts as a wood shed and is 12X20. The other acts more as a tool shed and is 25X13. There are stone paths going to each and a stone path going around the left side of the home to the deck on the backside of the home. Schedule your private tour today!
Location
State DE
County Kent
Area Caesar Rodney (30803)
Zoning AC
Direction East
Rooms
Other Rooms Living Room, Dining Room, Primary Bedroom, Sitting Room, Bedroom 2, Kitchen, Family Room, Basement, Foyer, Bedroom 1, Sun/Florida Room, Exercise Room, Office
Basement Partial, Partially Finished, Outside Entrance
Interior
Interior Features Bar, Breakfast Area, Built-Ins, Carpet, Combination Kitchen/Living, Dining Area, Floor Plan - Traditional, Formal/Separate Dining Room, Kitchen - Eat-In, Primary Bath(s), Pantry, Recessed Lighting, Soaking Tub, Stall Shower, Tub Shower, Wet/Dry Bar, Window Treatments, Wood Floors
Hot Water Propane
Heating Forced Air
Cooling Central A/C
Flooring Hardwood, Ceramic Tile, Carpet
Fireplaces Number 1
Fireplaces Type Gas/Propane, Free Standing
Equipment Built-In Range, Dishwasher, Dryer, Range Hood, Refrigerator, Washer, Water Conditioner - Owned, Water Heater
Fireplace Y
Window Features Insulated
Appliance Built-In Range, Dishwasher, Dryer, Range Hood, Refrigerator, Washer, Water Conditioner - Owned, Water Heater
Heat Source Electric, Propane - Leased
Laundry Upper Floor
Exterior
Exterior Feature Balcony, Deck(s), Porch(es)
Parking Features Built In, Garage - Front Entry, Inside Access
Garage Spaces 8.0
Fence Partially, Wood, Wire
Water Access N
View Garden/Lawn, Trees/Woods
Roof Type Asphalt,Metal
Street Surface Black Top
Accessibility None
Porch Balcony, Deck(s), Porch(es)
Road Frontage State
Attached Garage 2
Total Parking Spaces 8
Garage Y
Building
Lot Description Backs to Trees, Interior, Level, Not In Development, Partly Wooded, Rear Yard, Rural, SideYard(s)
Story 2
Sewer On Site Septic
Water Well
Architectural Style Contemporary
Level or Stories 2
Additional Building Above Grade
Structure Type Dry Wall,Wood Walls
New Construction N
Schools
School District Caesar Rodney
Others
Senior Community No
Tax ID NM-00-10700-01-2108-000
Ownership Fee Simple
SqFt Source Assessor
Security Features Security System,Smoke Detector
Acceptable Financing Cash, Conventional, FHA, VA, USDA
Listing Terms Cash, Conventional, FHA, VA, USDA
Financing Cash,Conventional,FHA,VA,USDA
Special Listing Condition Standard
Read Less
Want to know what your home might be worth? Contact us for a FREE valuation!

Our team is ready to help you sell your home for the highest possible price ASAP

Bought with Carol Day • Keller Williams Realty
GET MORE INFORMATION






