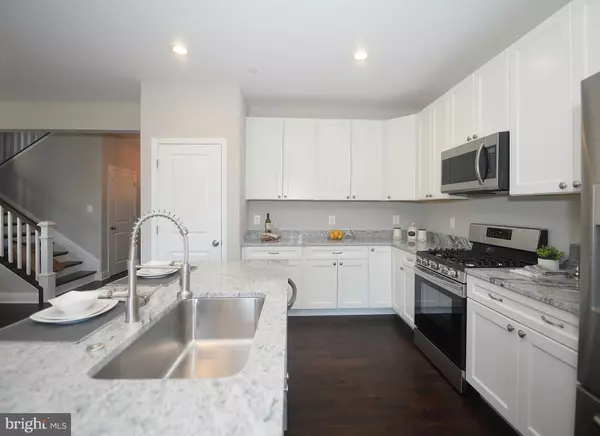$615,000
$620,000
0.8%For more information regarding the value of a property, please contact us for a free consultation.
9112 FIELD RD Pikesville, MD 21208
5 Beds
4 Baths
3,963 SqFt
Key Details
Sold Price $615,000
Property Type Single Family Home
Sub Type Detached
Listing Status Sold
Purchase Type For Sale
Square Footage 3,963 sqft
Price per Sqft $155
Subdivision None Available
MLS Listing ID MDBC477992
Sold Date 04/02/20
Style Transitional,Colonial,Craftsman
Bedrooms 5
Full Baths 3
Half Baths 1
HOA Y/N N
Abv Grd Liv Area 2,667
Originating Board BRIGHT
Year Built 2019
Annual Tax Amount $1,741
Tax Year 2019
Lot Size 1.040 Acres
Acres 1.04
Property Description
HUGE Price Improvement! BUILDER SAYS SELL!! $5,000 towards closing using builder preferred lender and title company. Newly Constructed 3,612 square foot Home by Baystone Homes that boast 5 bedrooms and 3.5 bathrooms. Large owners suite bathroom with corner soaking tub. Stainless Steel appliances, gas range. The Family Hub Refrigerator that will keep your family calendar and pictures. A Gas Fireplace with sealed glass doors. Hardwood Floors, ceramic tile floors. Gourmet kitchen with island seating. Separate dining room large family room. Finished recreation room.
Location
State MD
County Baltimore
Zoning DR1
Direction West
Rooms
Basement Daylight, Partial, Fully Finished, Heated, Improved, Interior Access, Outside Entrance, Sump Pump, Walkout Level, Water Proofing System, Windows
Interior
Interior Features Breakfast Area, Combination Kitchen/Living, Dining Area, Family Room Off Kitchen, Floor Plan - Open, Formal/Separate Dining Room, Kitchen - Eat-In, Kitchen - Gourmet, Kitchen - Island, Primary Bath(s), Pantry, Recessed Lighting, Soaking Tub, Sprinkler System, Stall Shower, Store/Office, Upgraded Countertops, Walk-in Closet(s), Wood Floors
Hot Water 60+ Gallon Tank
Cooling Central A/C, Energy Star Cooling System, Fresh Air Recovery System, Heat Pump(s)
Flooring Hardwood, Ceramic Tile, Carpet
Fireplaces Number 1
Fireplaces Type Fireplace - Glass Doors, Gas/Propane, Mantel(s), Screen
Equipment Built-In Microwave, Dishwasher, Disposal, Energy Efficient Appliances, ENERGY STAR Dishwasher, ENERGY STAR Refrigerator, Icemaker, Oven - Self Cleaning, Oven/Range - Gas, Stainless Steel Appliances, Washer/Dryer Hookups Only, Water Heater - High-Efficiency
Fireplace Y
Window Features ENERGY STAR Qualified,Low-E
Appliance Built-In Microwave, Dishwasher, Disposal, Energy Efficient Appliances, ENERGY STAR Dishwasher, ENERGY STAR Refrigerator, Icemaker, Oven - Self Cleaning, Oven/Range - Gas, Stainless Steel Appliances, Washer/Dryer Hookups Only, Water Heater - High-Efficiency
Heat Source Electric
Laundry Upper Floor
Exterior
Parking Features Additional Storage Area, Garage - Front Entry, Garage Door Opener, Oversized, Inside Access
Garage Spaces 2.0
Utilities Available Cable TV, Under Ground, Propane
Water Access N
View Garden/Lawn, Trees/Woods
Roof Type Architectural Shingle,Metal
Accessibility None
Attached Garage 2
Total Parking Spaces 2
Garage Y
Building
Story 3+
Foundation Passive Radon Mitigation, Concrete Perimeter
Sewer Gravity Sept Fld, Approved System
Water Public
Architectural Style Transitional, Colonial, Craftsman
Level or Stories 3+
Additional Building Above Grade, Below Grade
Structure Type 9'+ Ceilings,High
New Construction Y
Schools
Elementary Schools Woodholme
Middle Schools Old Court
High Schools Owings Mills
School District Baltimore County Public Schools
Others
Senior Community No
Tax ID 04032500013602
Ownership Fee Simple
SqFt Source Assessor
Acceptable Financing Cash, Conventional, FHA, Negotiable, VA
Horse Property N
Listing Terms Cash, Conventional, FHA, Negotiable, VA
Financing Cash,Conventional,FHA,Negotiable,VA
Special Listing Condition Standard
Read Less
Want to know what your home might be worth? Contact us for a FREE valuation!

Our team is ready to help you sell your home for the highest possible price ASAP

Bought with Angela M Evans • Long & Foster Real Estate, Inc.
GET MORE INFORMATION






