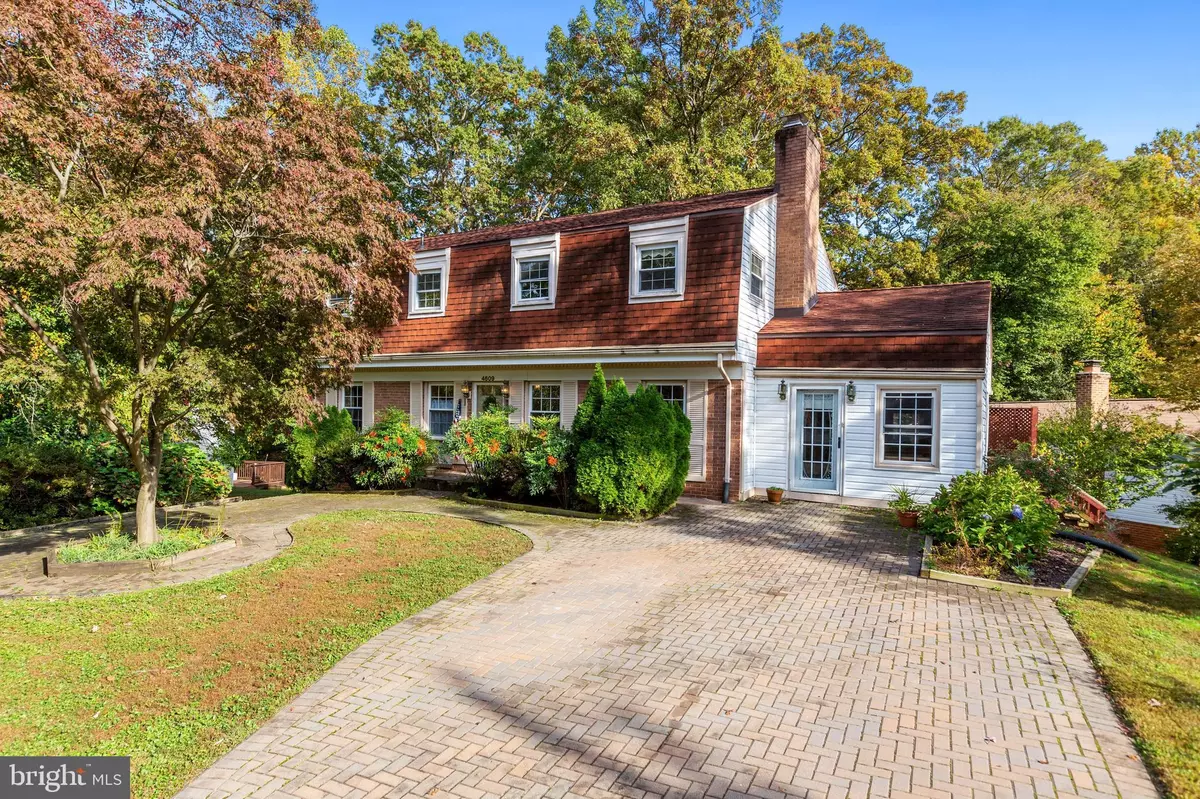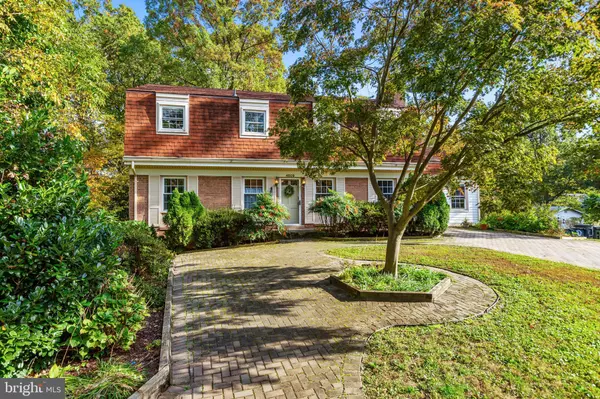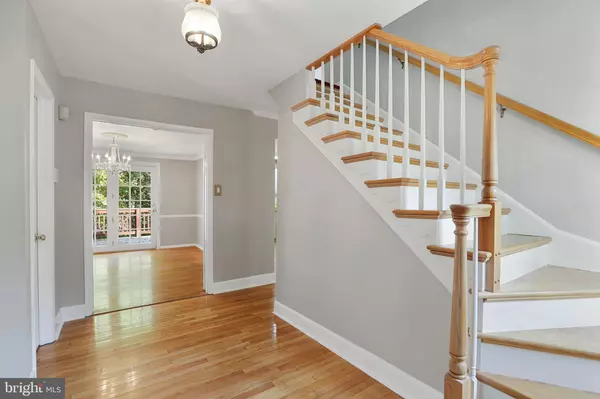$625,000
$625,000
For more information regarding the value of a property, please contact us for a free consultation.
4609 LAWN CT Fairfax, VA 22032
5 Beds
3 Baths
2,492 SqFt
Key Details
Sold Price $625,000
Property Type Single Family Home
Sub Type Detached
Listing Status Sold
Purchase Type For Sale
Square Footage 2,492 sqft
Price per Sqft $250
Subdivision Surrey Square
MLS Listing ID VAFX1162942
Sold Date 12/23/20
Style Colonial
Bedrooms 5
Full Baths 2
Half Baths 1
HOA Y/N N
Abv Grd Liv Area 2,492
Originating Board BRIGHT
Year Built 1967
Annual Tax Amount $6,694
Tax Year 2020
Lot Size 0.254 Acres
Acres 0.25
Property Description
Sought-after location for enjoying life in the heart of Fairfax. Attend GMU Eagle Bank Arena for sports, concerts, cultural events. There's easy access to public transportation via buses/VRE/METRO. Great choice of Shopping Centers with grocery and restaurants plus City of Fairfax's historic Main Street full of dynamic and eclectic dining and shopping is so close. Woodson High pyramid. True to the classic colonial homes of this era, this Home's interior is roomy and versatile, loaded with traditional hardwoods. Sun Room, Office/Den and Laundry additions. Big Lots are the norm here in Surrey Square and this 1/4 acre one doesn't disappoint. Main level offers generous-sized rooms. Both main and upper Levels freshly painted! Large Foyer (13x10) with walk-in closet and Powder Bath. Huge Living Room flows right into Sun Room addition, with gas fireplace, that offers a sunlit setting topped in cathedral ceiling and dual skylights. Slider out to expansive Sun Deck which overlooks big Back Yard. Kitchen with built-in peninsula table integrates with the Family Room that has wall-mounted cabinets plus wood-burning fireplace. Den/Office addition has bonus built-in desk and cabinetry plus egress door out to front yard. Convenient dual entry Laundry Room (via Kitchen and Den) also has rear egress out to Sun Deck. Upper Level boasts a Primary Bedroom with en-suite Bath & 2 closets PLUS FOUR more large secondary Bedrooms that share a hall tub Bath. Unfinished Basement has full Walk-Out Slider to Back Yard. Original family has grown-up in and loved this home and neighborhood; now it is time for a new owner to enjoy for years to come.
Location
State VA
County Fairfax
Zoning 121
Rooms
Other Rooms Living Room, Dining Room, Primary Bedroom, Bedroom 2, Bedroom 3, Bedroom 4, Bedroom 5, Kitchen, Family Room, Den, Basement, Sun/Florida Room, Laundry
Basement Walkout Level, Unfinished
Interior
Interior Features Built-Ins, Ceiling Fan(s), Family Room Off Kitchen, Floor Plan - Traditional, Formal/Separate Dining Room, Primary Bath(s), Skylight(s), Wood Floors
Hot Water Natural Gas
Heating Forced Air
Cooling Ceiling Fan(s), Central A/C
Flooring Hardwood, Carpet
Fireplaces Number 2
Equipment Dishwasher, Disposal, Dryer, Exhaust Fan, Extra Refrigerator/Freezer, Icemaker, Microwave, Oven/Range - Gas, Range Hood, Refrigerator, Washer
Fireplace Y
Appliance Dishwasher, Disposal, Dryer, Exhaust Fan, Extra Refrigerator/Freezer, Icemaker, Microwave, Oven/Range - Gas, Range Hood, Refrigerator, Washer
Heat Source Natural Gas
Laundry Main Floor
Exterior
Exterior Feature Deck(s)
Garage Spaces 2.0
Water Access N
Accessibility None
Porch Deck(s)
Total Parking Spaces 2
Garage N
Building
Lot Description Backs to Trees, Cul-de-sac, Landscaping
Story 3
Sewer Public Sewer
Water Public
Architectural Style Colonial
Level or Stories 3
Additional Building Above Grade, Below Grade
New Construction N
Schools
Elementary Schools Olde Creek
Middle Schools Frost
High Schools Woodson
School District Fairfax County Public Schools
Others
Senior Community No
Tax ID 0691 05 0093B
Ownership Fee Simple
SqFt Source Assessor
Special Listing Condition Standard
Read Less
Want to know what your home might be worth? Contact us for a FREE valuation!

Our team is ready to help you sell your home for the highest possible price ASAP

Bought with Kelly R Hasbach • CENTURY 21 New Millennium
GET MORE INFORMATION






