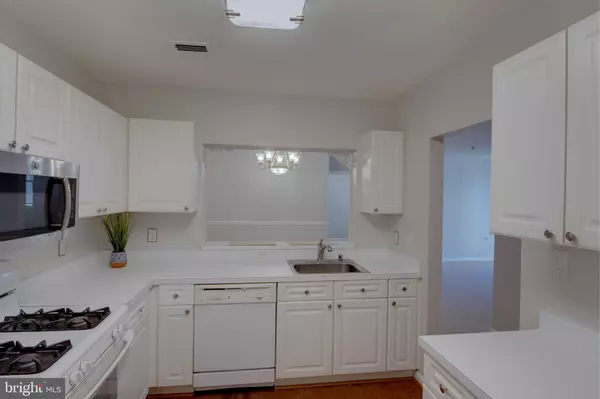$249,000
$249,000
For more information regarding the value of a property, please contact us for a free consultation.
20330 BEECHWOOD TER #102 Ashburn, VA 20147
2 Beds
2 Baths
1,102 SqFt
Key Details
Sold Price $249,000
Property Type Condo
Sub Type Condo/Co-op
Listing Status Sold
Purchase Type For Sale
Square Footage 1,102 sqft
Price per Sqft $225
Subdivision South Glen
MLS Listing ID VALO399710
Sold Date 01/15/20
Style Other
Bedrooms 2
Full Baths 2
Condo Fees $357/mo
HOA Y/N Y
Abv Grd Liv Area 1,102
Originating Board BRIGHT
Year Built 1993
Annual Tax Amount $2,426
Tax Year 2019
Property Description
One of the best values in Ashburn, Super quiet community but only steps away from Loudoun One shops, eateries and seasonal events. Walk to George Washington University Virginia Science and Technology Campus. No steps from parking lot to unit. Recent upgrades include HVAC, paint, and flooring. Cozy gas heat and cooking. Romantic gas fireplace with mantel in living room. Hardwood flooring in entry and kitchen. In-unit washer/dryer in separate laundry room off kitchen. Large covered patio off living room. Separate formal dining room. Large walk-in closet in master bedroom with custom shelving. Large master bath with soaking tub. See Full 360 Tour.
Location
State VA
County Loudoun
Zoning 18
Rooms
Other Rooms Living Room, Dining Room, Primary Bedroom, Bedroom 2, Kitchen, Laundry
Main Level Bedrooms 2
Interior
Interior Features Ceiling Fan(s), Formal/Separate Dining Room, Primary Bath(s), Soaking Tub, Walk-in Closet(s), Wood Floors
Hot Water Natural Gas
Heating Forced Air
Cooling Central A/C
Flooring Carpet, Hardwood
Fireplaces Number 1
Fireplaces Type Fireplace - Glass Doors
Equipment Built-In Microwave, Dishwasher, Disposal, Washer/Dryer Stacked, Stove, Refrigerator
Fireplace Y
Appliance Built-In Microwave, Dishwasher, Disposal, Washer/Dryer Stacked, Stove, Refrigerator
Heat Source Natural Gas
Laundry Main Floor, Has Laundry
Exterior
Amenities Available Pool - Outdoor, Swimming Pool
Water Access N
Roof Type Shingle
Accessibility 32\"+ wide Doors, Entry Slope <1', Level Entry - Main, No Stairs
Garage N
Building
Story 1
Unit Features Garden 1 - 4 Floors
Sewer Public Sewer
Water Public
Architectural Style Other
Level or Stories 1
Additional Building Above Grade, Below Grade
Structure Type Dry Wall
New Construction N
Schools
Elementary Schools Steuart W. Weller
Middle Schools Belmont Ridge
High Schools Riverside
School District Loudoun County Public Schools
Others
Pets Allowed Y
HOA Fee Include Common Area Maintenance,Pool(s),Trash,Snow Removal,Management
Senior Community No
Tax ID 039182396005
Ownership Condominium
Acceptable Financing Conventional
Horse Property N
Listing Terms Conventional
Financing Conventional
Special Listing Condition Standard
Pets Allowed Number Limit
Read Less
Want to know what your home might be worth? Contact us for a FREE valuation!

Our team is ready to help you sell your home for the highest possible price ASAP

Bought with Ching-Hsiu L Yang • Happy House Hub LLC
GET MORE INFORMATION






