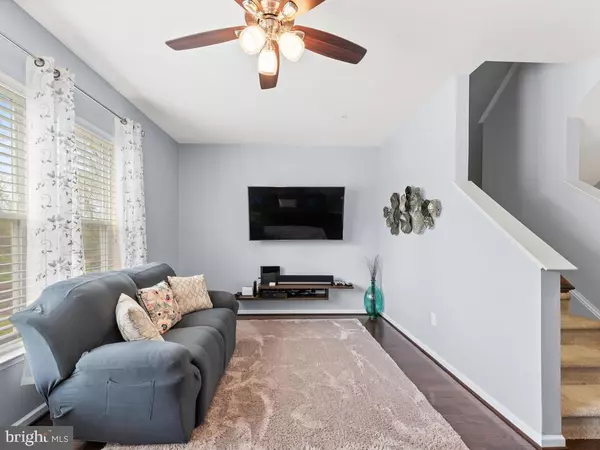$352,500
$360,000
2.1%For more information regarding the value of a property, please contact us for a free consultation.
1136 RED HAWK WAY Severn, MD 21144
3 Beds
4 Baths
2,000 SqFt
Key Details
Sold Price $352,500
Property Type Townhouse
Sub Type Interior Row/Townhouse
Listing Status Sold
Purchase Type For Sale
Square Footage 2,000 sqft
Price per Sqft $176
Subdivision Jacobs Forest
MLS Listing ID MDAA432578
Sold Date 07/17/20
Style Colonial
Bedrooms 3
Full Baths 2
Half Baths 2
HOA Fees $55/qua
HOA Y/N Y
Abv Grd Liv Area 2,000
Originating Board BRIGHT
Year Built 2017
Annual Tax Amount $3,631
Tax Year 2019
Lot Size 1,400 Sqft
Acres 0.03
Property Description
This 3 year new M/I Homes - Clairmont II - floor plan 2 CAR GARAGE townhome is located in the Jacobs Forest subdivision of Severn MD, just two minutes to Fort Meade & NSA and features 3 bedrooms, 2 full and 2 half baths. The main level welcomes you with hardwood floors throughout including a spacious & sunny living room, formal dining room, gourmet kitchen with center island and pantry, breakfast room with entry to your private deck and a half bath with pedestal sink. Upstairs includes a large 13 x 15 master suite with walk-in closet and en suite bath featuring an over-sized shower with seating, two additional bedrooms, a second full bath and convenient bedroom level laundry area complete this floor. The basement features a family room and powder room along with entry to your two car garage. This home shows like a model!
Location
State MD
County Anne Arundel
Zoning R
Rooms
Other Rooms Living Room, Dining Room, Primary Bedroom, Bedroom 2, Bedroom 3, Kitchen, Family Room, Breakfast Room, Laundry, Bathroom 2, Primary Bathroom, Half Bath
Basement Daylight, Full
Interior
Interior Features Breakfast Area, Floor Plan - Open, Formal/Separate Dining Room, Kitchen - Gourmet, Kitchen - Island, Primary Bath(s), Pantry, Recessed Lighting, Walk-in Closet(s), Wood Floors
Hot Water Natural Gas
Heating Forced Air
Cooling Central A/C, Ceiling Fan(s)
Flooring Hardwood, Carpet, Ceramic Tile
Heat Source Natural Gas
Exterior
Parking Features Garage Door Opener
Garage Spaces 4.0
Water Access N
Roof Type Asphalt,Shingle
Accessibility None
Attached Garage 2
Total Parking Spaces 4
Garage Y
Building
Story 3
Sewer Public Sewer
Water Public
Architectural Style Colonial
Level or Stories 3
Additional Building Above Grade, Below Grade
Structure Type 9'+ Ceilings
New Construction N
Schools
Elementary Schools Meade Heights
Middle Schools Macarthur
High Schools Meade
School District Anne Arundel County Public Schools
Others
Senior Community No
Tax ID 020442390234601
Ownership Fee Simple
SqFt Source Assessor
Special Listing Condition Standard
Read Less
Want to know what your home might be worth? Contact us for a FREE valuation!

Our team is ready to help you sell your home for the highest possible price ASAP

Bought with Qiang Tian • Taylor Properties
GET MORE INFORMATION






