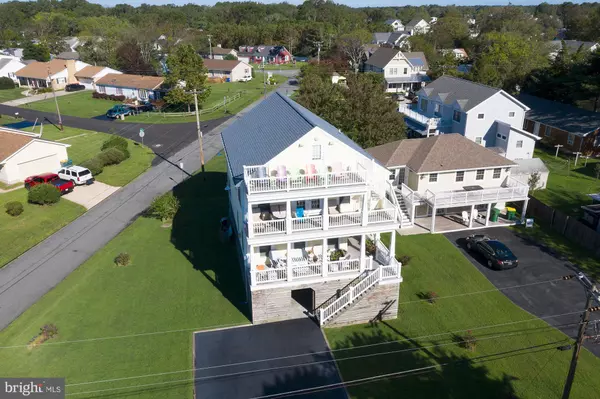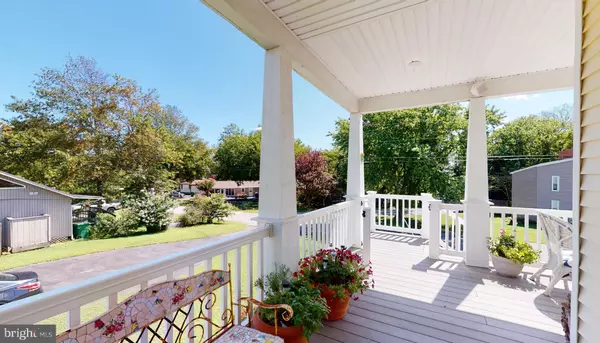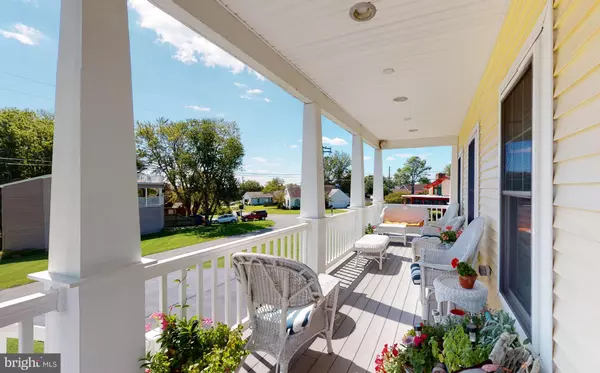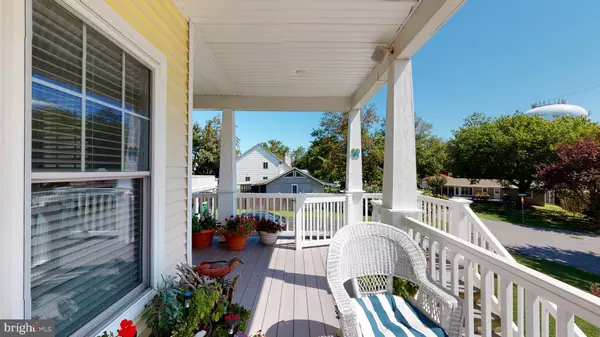$1,275,000
$1,325,000
3.8%For more information regarding the value of a property, please contact us for a free consultation.
21162 ANDREW AVE Rehoboth Beach, DE 19971
5 Beds
4 Baths
2,700 SqFt
Key Details
Sold Price $1,275,000
Property Type Single Family Home
Sub Type Detached
Listing Status Sold
Purchase Type For Sale
Square Footage 2,700 sqft
Price per Sqft $472
Subdivision Ann Acres
MLS Listing ID DESU168714
Sold Date 03/02/21
Style Coastal
Bedrooms 5
Full Baths 3
Half Baths 1
HOA Fees $8/ann
HOA Y/N Y
Abv Grd Liv Area 2,700
Originating Board BRIGHT
Year Built 2011
Lot Size 10,354 Sqft
Acres 0.24
Property Description
Spacious - Bright - Airy - Bright - Sun Filled - Triple Decks with Rehoboth Bay Views. And yes this is a true 5 bedroom with a home office with a view that we all want and need today. Ideally located where South Rehoboth and Dewey Beach meet and is situated on private street just a 3 comfortable blocks to the beach - recreation areas - restaurants - entertainment and shops. This Energy Star Rated home was designed for enjoyable year round living as well as for a great rental property. The open kitchen and great room are perfect for making a lifetime memories with friends and family. Take note there is a first floor owner suite along with four upstairs bedrooms and 2 spacious bathrooms designed for flexible secondary guest suite style bedrooms. Plus there is a special below the house recreational area that adds additional space for entertaining while enjoying the private year round Saratoga Hot Tub plus additional storage and the very top deck is perfect sun tanning or star gazing. You should also know the oversize lot has the potential for an in-ground pool for the new owners. Super low Civic Association dues and no crazy high HOA fees - No required flood insurance and no Rehoboth or Dewey Beach Rental Taxes. Plus there is tons of drive way and off street parking. Special amenities include Dual Rinnai Tankless Hot Water Heaters - Dual energy efficient Heat Pumps ? Dual outdoors showers - Dual Washer and Dryers. For more details please review the 2 video links. Owners are licensed Realtors in the State of Delaware.
Location
State DE
County Sussex
Area Lewes Rehoboth Hundred (31009)
Zoning RESIDENTIAL
Direction Southeast
Rooms
Other Rooms Living Room, Primary Bedroom, Bedroom 2, Bedroom 3, Bedroom 4, Bedroom 5, Kitchen, Loft, Other
Main Level Bedrooms 1
Interior
Interior Features Carpet, Ceiling Fan(s), Combination Kitchen/Dining, Combination Kitchen/Living, Crown Moldings, Dining Area, Entry Level Bedroom, Floor Plan - Open, Kitchen - Eat-In, Recessed Lighting, Window Treatments, Primary Bath(s), Stall Shower
Hot Water Propane
Heating Heat Pump - Electric BackUp, Heat Pump(s), Programmable Thermostat
Cooling Ceiling Fan(s), Programmable Thermostat, Central A/C
Flooring Carpet, Ceramic Tile
Fireplaces Number 1
Fireplaces Type Gas/Propane
Equipment Built-In Microwave, Built-In Range, Cooktop, Dishwasher, Disposal, Dryer - Electric, Dryer - Front Loading, Oven - Self Cleaning, Range Hood, Refrigerator, Washer - Front Loading, Washer/Dryer Stacked, Water Heater - Tankless
Furnishings Yes
Fireplace Y
Window Features Insulated,Screens,Vinyl Clad
Appliance Built-In Microwave, Built-In Range, Cooktop, Dishwasher, Disposal, Dryer - Electric, Dryer - Front Loading, Oven - Self Cleaning, Range Hood, Refrigerator, Washer - Front Loading, Washer/Dryer Stacked, Water Heater - Tankless
Heat Source Electric
Laundry Main Floor, Lower Floor
Exterior
Exterior Feature Deck(s), Balconies- Multiple
Garage Spaces 8.0
Utilities Available Electric Available, Cable TV, Propane, Phone Available
Water Access N
View Bay, Panoramic
Roof Type Pitched,Shingle
Accessibility Doors - Lever Handle(s), Doors - Swing In, None
Porch Deck(s), Balconies- Multiple
Road Frontage Private
Total Parking Spaces 8
Garage N
Building
Lot Description Corner, Front Yard, Irregular, Landscaping, Rear Yard, SideYard(s)
Story 3
Foundation Pilings
Sewer Public Sewer
Water Public
Architectural Style Coastal
Level or Stories 3
Additional Building Above Grade, Below Grade
Structure Type 9'+ Ceilings,Dry Wall,Vaulted Ceilings
New Construction N
Schools
School District Cape Henlopen
Others
Pets Allowed Y
Senior Community No
Tax ID 334-20.13-127.01
Ownership Fee Simple
SqFt Source Assessor
Security Features Smoke Detector
Acceptable Financing Cash, Conventional
Horse Property N
Listing Terms Cash, Conventional
Financing Cash,Conventional
Special Listing Condition Standard
Pets Allowed No Pet Restrictions
Read Less
Want to know what your home might be worth? Contact us for a FREE valuation!

Our team is ready to help you sell your home for the highest possible price ASAP

Bought with Debbie Reed • RE/MAX Realty Group Rehoboth
GET MORE INFORMATION






