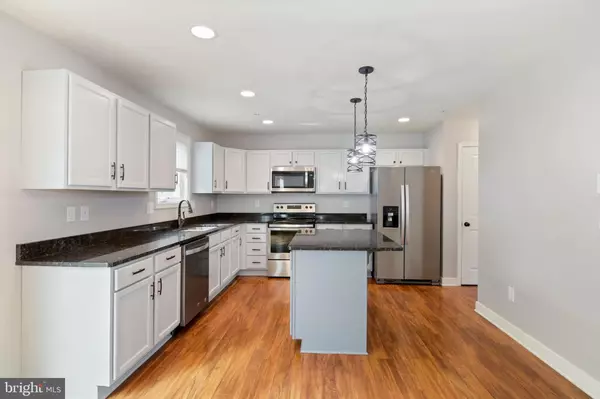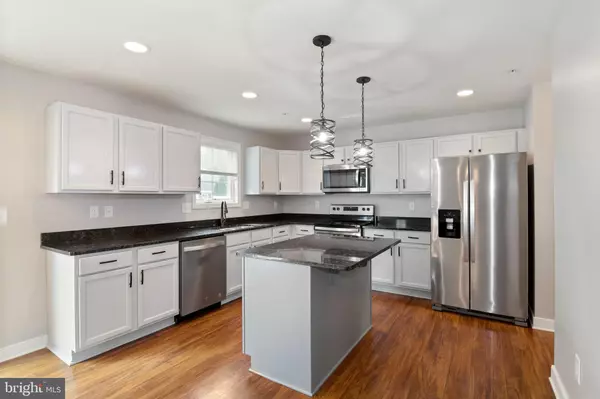$515,250
$516,000
0.1%For more information regarding the value of a property, please contact us for a free consultation.
329 CHESTNUT RD Linthicum Heights, MD 21090
5 Beds
4 Baths
2,784 SqFt
Key Details
Sold Price $515,250
Property Type Single Family Home
Sub Type Detached
Listing Status Sold
Purchase Type For Sale
Square Footage 2,784 sqft
Price per Sqft $185
Subdivision Collins Woods
MLS Listing ID MDAA446782
Sold Date 10/22/20
Style Colonial
Bedrooms 5
Full Baths 3
Half Baths 1
HOA Fees $22/ann
HOA Y/N Y
Abv Grd Liv Area 2,080
Originating Board BRIGHT
Year Built 2012
Annual Tax Amount $4,567
Tax Year 2019
Lot Size 7,057 Sqft
Acres 0.16
Property Description
Meticulously maintained 5-bedroom, 3.5 bath with 2 car garage single family home situated on a Cul-de-sac in secluded Collins Woods community. 1st floor features hardwood floors throughout, living room with warm and cozy fireplace, open kitchen with stainless appliances, 42 inch cabinetry, sparkling granite counter tops, nice size island, breakfast room that opens to beautiful stone patio and fully fenced in spacious rear yard with play set. Upper floor offers the gracious primary bedroom, en-suite private bath with separate shower, a soaking tub, large double vanity & walk-in closet, impressive 3 additional bedrooms, a beautiful hall bath and a laundry room completes the upper level. Fully finished lower level has huge family room with kitchenette, fifth bedroom with large window and third full bath. Additional features includes Eco Bee Smart thermostat, key-less front door entry and second laundry hook up in the lower level. Linthicum Heights is within minutes of Fort Meade, Baltimore, BWI, UMBC , Marc and Amtrak Stations. Easy access to Routes 295, 100, 95, 32, 97, & 50. 30 Minutes to Annapolis!
Location
State MD
County Anne Arundel
Zoning R5
Rooms
Other Rooms Living Room, Dining Room, Primary Bedroom, Bedroom 2, Bedroom 3, Bedroom 4, Bedroom 5, Kitchen, Family Room, Breakfast Room, Bathroom 2, Bathroom 3, Primary Bathroom, Half Bath
Basement Connecting Stairway, Fully Finished, Full, Heated, Improved, Interior Access, Outside Entrance, Side Entrance, Walkout Stairs
Interior
Interior Features Carpet, Ceiling Fan(s), Built-Ins, Dining Area, Floor Plan - Traditional, Formal/Separate Dining Room, Kitchen - Island, Kitchen - Gourmet, Primary Bath(s), Pantry, Stall Shower, Tub Shower, Upgraded Countertops, Walk-in Closet(s), Wood Floors, Soaking Tub
Hot Water Electric
Heating Heat Pump(s)
Cooling Central A/C
Flooring Hardwood, Carpet, Tile/Brick
Fireplaces Number 1
Fireplaces Type Fireplace - Glass Doors, Mantel(s), Wood, Screen
Equipment Built-In Microwave, Dishwasher, Dryer, Disposal, Exhaust Fan, Icemaker, Refrigerator, Stove, Washer, Water Heater
Fireplace Y
Window Features Double Pane
Appliance Built-In Microwave, Dishwasher, Dryer, Disposal, Exhaust Fan, Icemaker, Refrigerator, Stove, Washer, Water Heater
Heat Source Electric
Laundry Upper Floor, Dryer In Unit, Washer In Unit
Exterior
Exterior Feature Patio(s)
Parking Features Garage - Front Entry, Garage Door Opener, Inside Access
Garage Spaces 2.0
Water Access N
View Garden/Lawn, Trees/Woods
Roof Type Composite,Shingle
Accessibility None
Porch Patio(s)
Attached Garage 2
Total Parking Spaces 2
Garage Y
Building
Lot Description Backs to Trees, Front Yard, Landscaping, Rear Yard, Trees/Wooded
Story 3
Sewer Public Sewer
Water Public
Architectural Style Colonial
Level or Stories 3
Additional Building Above Grade, Below Grade
Structure Type 9'+ Ceilings,Dry Wall
New Construction N
Schools
School District Anne Arundel County Public Schools
Others
Senior Community No
Tax ID 020512190235350
Ownership Fee Simple
SqFt Source Assessor
Security Features Security System
Acceptable Financing Cash, Conventional, FHA, VA
Horse Property N
Listing Terms Cash, Conventional, FHA, VA
Financing Cash,Conventional,FHA,VA
Special Listing Condition Standard
Read Less
Want to know what your home might be worth? Contact us for a FREE valuation!

Our team is ready to help you sell your home for the highest possible price ASAP

Bought with Bryan G Schafer • Cummings & Co. Realtors
GET MORE INFORMATION






