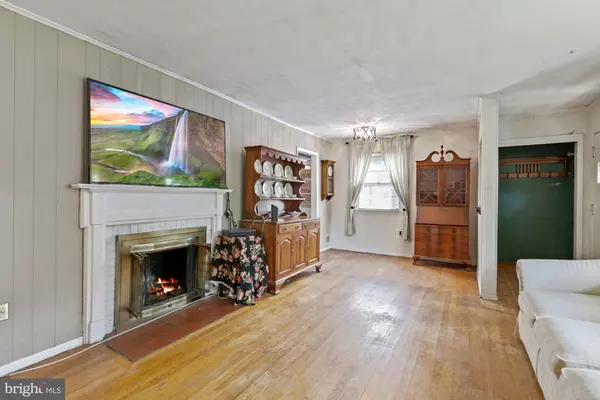$400,000
$399,000
0.3%For more information regarding the value of a property, please contact us for a free consultation.
1160 STERLING RD Herndon, VA 20170
3 Beds
1 Bath
1,600 SqFt
Key Details
Sold Price $400,000
Property Type Single Family Home
Sub Type Detached
Listing Status Sold
Purchase Type For Sale
Square Footage 1,600 sqft
Price per Sqft $250
Subdivision None Available
MLS Listing ID VAFX1158582
Sold Date 11/18/20
Style Ranch/Rambler
Bedrooms 3
Full Baths 1
HOA Y/N N
Abv Grd Liv Area 1,600
Originating Board BRIGHT
Year Built 1953
Annual Tax Amount $5,758
Tax Year 2020
Lot Size 0.427 Acres
Acres 0.43
Property Description
WOW! SINGLE FAMILY 3 BEDROOM HOME UNDER $400K SITED ON APPROX 1/2 ACRE!! AMAZING OPPORTUNITY FOR ANY BUYER! All BRICK RAMBLER 0NE-LEVEL LIVING SITED ON HUGE PLUSH GREEN LOT-PERFECT FOR YOUR OUTDOOR OASIS! MOVE-IN, ADD-ON OR INVESTORS DREAM! HONEY-STOP THE CAR, LET'S BUY THIS BEAUTY! LARGE 'SHE'/'HE' SHED CONVEYS-PERFECT SERENE & SEPARATE SPACE! HUGE DRIVEWAY PLENTY OF ROOM FOR FRIENDS & FAMILY! NO HOA! ONLY BLOCKS TO CENTENNIAL GOLF COURSE. SPECTACULAR JULY 4TH FIREWORKS FROM YOUR OWN BACKYARD. LESS THAN 3 MILES TO HERNDON METRO STATION! LESS THAN 8 MILES TO DULLES INTER AIRPORT. MINUTES TO EVERYTHING!__ SHOPPING, RESTAURANTS, RT 28, RT 7, FAIRFAX COUNTY PKWY, BIKE & WALKING TRAILS & SO MUCH MORE! HOME SOLD 'AS-IS'. WELCOME HOME!
Location
State VA
County Fairfax
Zoning 804
Rooms
Main Level Bedrooms 3
Interior
Interior Features Attic, Ceiling Fan(s), Floor Plan - Traditional, Kitchen - Eat-In, Tub Shower, Window Treatments, Wood Floors
Hot Water Electric
Heating Forced Air
Cooling Central A/C, Ceiling Fan(s)
Flooring Hardwood, Vinyl, Other
Fireplaces Number 1
Fireplaces Type Wood
Equipment Dryer - Electric, Oven/Range - Electric, Refrigerator, Washer
Furnishings No
Fireplace Y
Appliance Dryer - Electric, Oven/Range - Electric, Refrigerator, Washer
Heat Source Electric
Laundry Main Floor
Exterior
Parking Features Garage - Front Entry
Garage Spaces 1.0
Utilities Available Electric Available, Phone Available, Water Available
Water Access N
View Street, Trees/Woods
Roof Type Asphalt
Accessibility None
Attached Garage 1
Total Parking Spaces 1
Garage Y
Building
Lot Description Front Yard, Rear Yard, Trees/Wooded
Story 1
Sewer Public Sewer
Water Public
Architectural Style Ranch/Rambler
Level or Stories 1
Additional Building Above Grade, Below Grade
Structure Type Dry Wall
New Construction N
Schools
Elementary Schools Clearview
Middle Schools Herndon
High Schools Herndon
School District Fairfax County Public Schools
Others
Senior Community No
Tax ID 0161 03020003
Ownership Fee Simple
SqFt Source Assessor
Acceptable Financing Cash, Conventional, FHA 203(k), Seller Financing
Horse Property N
Listing Terms Cash, Conventional, FHA 203(k), Seller Financing
Financing Cash,Conventional,FHA 203(k),Seller Financing
Special Listing Condition Standard
Read Less
Want to know what your home might be worth? Contact us for a FREE valuation!

Our team is ready to help you sell your home for the highest possible price ASAP

Bought with Minhkhoa C Tran • Fairfax Realty Premier
GET MORE INFORMATION






