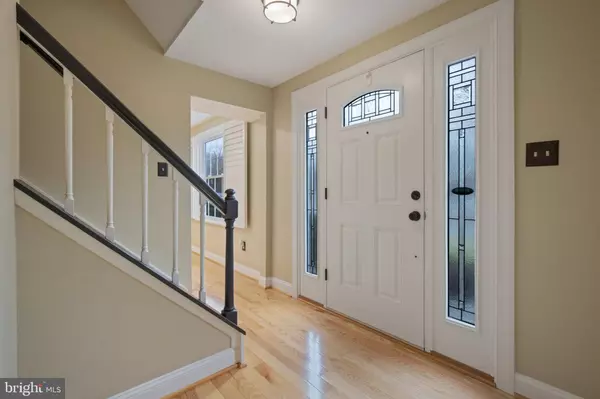$624,000
$609,900
2.3%For more information regarding the value of a property, please contact us for a free consultation.
5217 RUSHBROOK DR Centreville, VA 20120
3 Beds
3 Baths
1,664 SqFt
Key Details
Sold Price $624,000
Property Type Single Family Home
Sub Type Detached
Listing Status Sold
Purchase Type For Sale
Square Footage 1,664 sqft
Price per Sqft $375
Subdivision Cabells Mill
MLS Listing ID VAFX1177164
Sold Date 03/03/21
Style Colonial
Bedrooms 3
Full Baths 2
Half Baths 1
HOA Y/N N
Abv Grd Liv Area 1,664
Originating Board BRIGHT
Year Built 1985
Annual Tax Amount $5,474
Tax Year 2020
Lot Size 8,976 Sqft
Acres 0.21
Property Description
Beautiful single family 2-level home located in desirable Cabells Mill community of Centreville. Pride of ownership is evident throughout. Upon entrance you are greeted by the gleaming hardwood floors, fresh paint and bright, open floor plan that provides an abundance of natural sunlight. Wonderful architectural touches throughout, from the beautiful upgraded window shutters to the chair rail. Stunning kitchen is a chef's dream, boasting stainless steel appliances, granite counters, custom backsplash and stove hood with eat-in breakfast space. Lovely family room adjacent to the kitchen adorned with cozy fireplace. Upper level features spacious bedrooms and renovated bathrooms. Owner's suite features walk-in closet and en-suite luxury updated bathroom. The backyard is a delight! The spacious fenced yard boasts a large custom flagstone patio ideal for relaxing or entertaining! Location is everything! Cabell Mills is located just minutes to parkland/trails, Lawrence Park and nearby to major commuter routes I-66/Rt. 28 and new Wegman's shopping center. Top Notch schools! Don't miss out on this gem! *Seller may need rentback- negotiable* OFFER DEADLINE SUNDAY JANUARY 31 @ 9 PM
Location
State VA
County Fairfax
Zoning 131
Interior
Interior Features Breakfast Area, Built-Ins, Chair Railings, Combination Dining/Living, Dining Area
Hot Water Electric
Heating Heat Pump(s)
Cooling Central A/C
Fireplaces Number 1
Equipment Built-In Microwave, Dryer, Washer, Cooktop, Dishwasher, Disposal, Refrigerator, Stove
Appliance Built-In Microwave, Dryer, Washer, Cooktop, Dishwasher, Disposal, Refrigerator, Stove
Heat Source Electric
Exterior
Parking Features Garage Door Opener
Garage Spaces 1.0
Water Access N
Accessibility None
Attached Garage 1
Total Parking Spaces 1
Garage Y
Building
Story 2
Sewer Public Sewer
Water Public
Architectural Style Colonial
Level or Stories 2
Additional Building Above Grade, Below Grade
New Construction N
Schools
School District Fairfax County Public Schools
Others
Senior Community No
Tax ID 0542 04 0180
Ownership Fee Simple
SqFt Source Assessor
Special Listing Condition Standard
Read Less
Want to know what your home might be worth? Contact us for a FREE valuation!

Our team is ready to help you sell your home for the highest possible price ASAP

Bought with Karen L McGavin • Keller Williams Capital Properties
GET MORE INFORMATION





