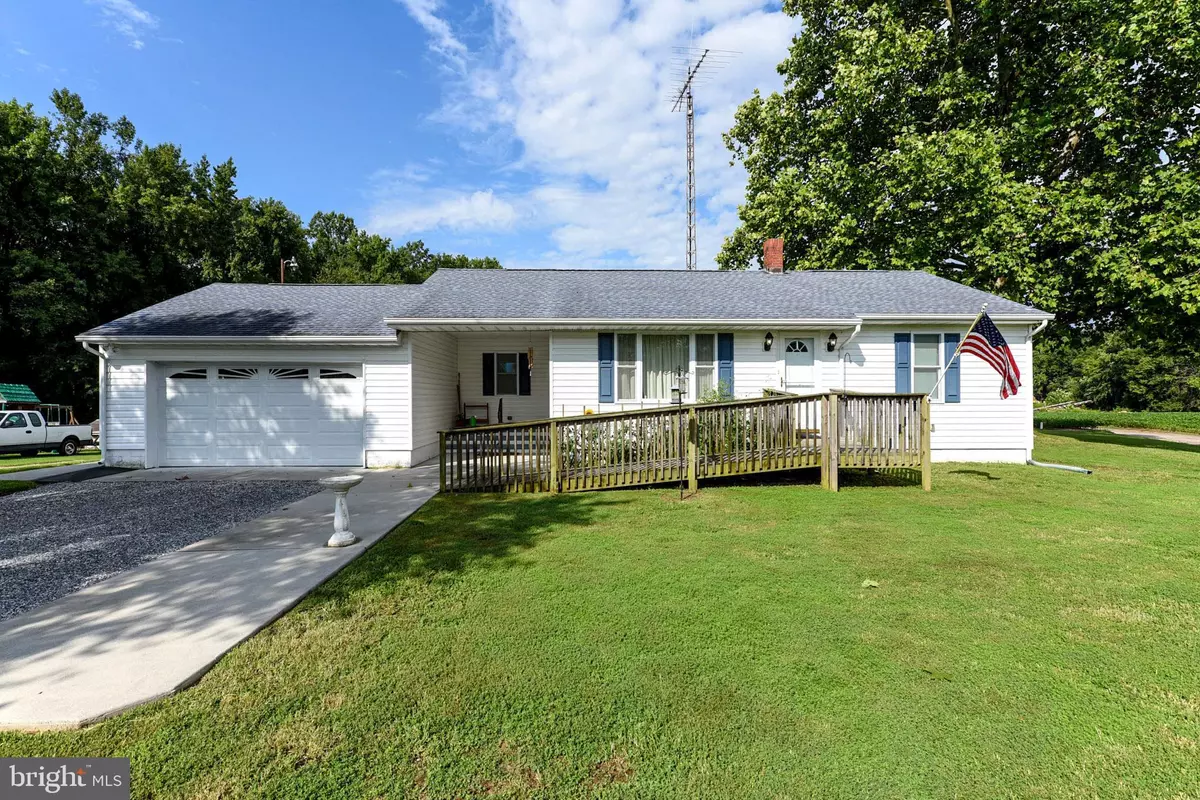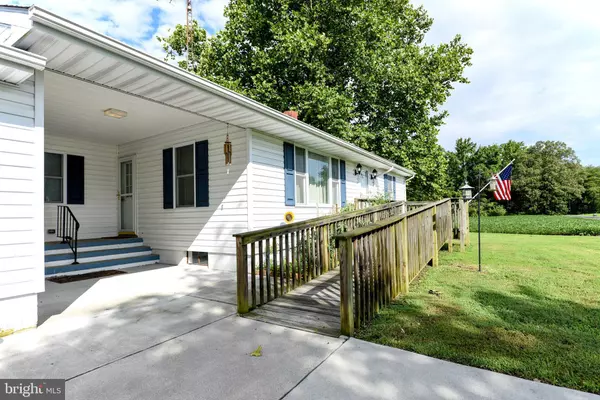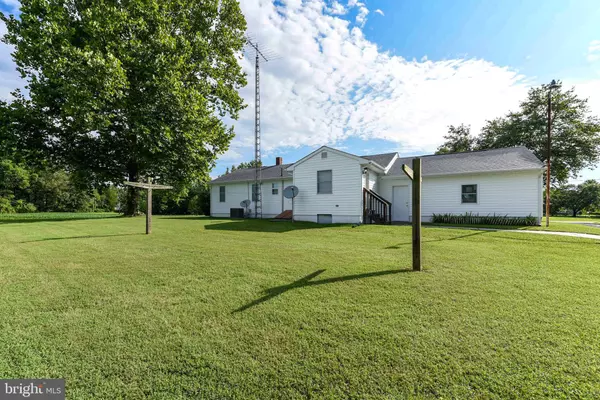$225,000
$224,900
For more information regarding the value of a property, please contact us for a free consultation.
1471 PARKERS CHAPEL RD Marydel, DE 19964
3 Beds
1 Bath
1,508 SqFt
Key Details
Sold Price $225,000
Property Type Single Family Home
Sub Type Detached
Listing Status Sold
Purchase Type For Sale
Square Footage 1,508 sqft
Price per Sqft $149
Subdivision None Available
MLS Listing ID DEKT240922
Sold Date 10/13/20
Style Ranch/Rambler
Bedrooms 3
Full Baths 1
HOA Y/N N
Abv Grd Liv Area 1,008
Originating Board BRIGHT
Year Built 1970
Annual Tax Amount $780
Tax Year 2020
Lot Size 0.354 Acres
Acres 0.35
Lot Dimensions 110.00 x 140.00
Property Description
What an amazing place to call home. This house is so much more than it appears to be from the outside! Lovingly and thoughtfully remodelled from the outside in. Attention to detail was applied on the entire remodel with added enhancements for wheelchair bound occupants or guests. Any descerning buyer will be impressed from the moment you pull into the driveway. Exterior upgrades include: roof, siding, windows, garage door, exterior doors/storm doors, deep well, additional concrete walkways to all exterior entrances and septic replaced. Interior upgrades include: All new beautiful oak kitchen cabinetry with added built in cabinetry for additioanl storage, new countertops, new LVP wood flooring in kitchen and mudroom, new stainless appliances, extension added for HUGE mudroom, new interior six panel doors, new bathroom with added grab bars and extra long shower, Partially finished basement with LVP wood flooring, new heat pump HVAC system and existing oil baseboard still present . Large 24x24 garage with attic access above the entire home and garage door opener is attached to the home via a covered breezeway . Essentially it's BETTER THAN NEW! All this on a quaint quiet country road close to Maryland or Delaware. Surrounded by beautiful farms and homes. Quick occupancy is available.
Location
State DE
County Kent
Area Capital (30802)
Zoning AR
Rooms
Other Rooms Living Room, Dining Room, Kitchen, Family Room, Breakfast Room, Media Room
Basement Drainage System, Full, Heated, Interior Access, Outside Entrance, Partially Finished, Walkout Stairs
Main Level Bedrooms 3
Interior
Interior Features Attic, Breakfast Area, Built-Ins, Carpet, Ceiling Fan(s), Combination Kitchen/Dining, Crown Moldings, Dining Area, Floor Plan - Traditional, Kitchen - Country, Kitchen - Table Space, Pantry, Stall Shower
Hot Water Electric
Heating Central, Forced Air, Heat Pump - Electric BackUp, Hot Water
Cooling Central A/C
Equipment Built-In Range, Dishwasher, Refrigerator, Stainless Steel Appliances
Window Features Double Hung,Insulated,Replacement
Appliance Built-In Range, Dishwasher, Refrigerator, Stainless Steel Appliances
Heat Source Electric, Oil
Exterior
Parking Features Garage - Front Entry, Additional Storage Area, Garage Door Opener, Oversized
Garage Spaces 2.0
Water Access N
Accessibility Grab Bars Mod, Kitchen Mod, Level Entry - Main, Mobility Improvements, Ramp - Main Level, Wheelchair Mod
Attached Garage 2
Total Parking Spaces 2
Garage Y
Building
Story 1
Sewer On Site Septic
Water Private
Architectural Style Ranch/Rambler
Level or Stories 1
Additional Building Above Grade, Below Grade
New Construction N
Schools
School District Capital
Others
Senior Community No
Tax ID WD-00-09000-01-4200-000
Ownership Fee Simple
SqFt Source Assessor
Special Listing Condition Standard
Read Less
Want to know what your home might be worth? Contact us for a FREE valuation!

Our team is ready to help you sell your home for the highest possible price ASAP

Bought with Joseph D Bartsch • BHHS Fox & Roach - Smyrna
GET MORE INFORMATION






