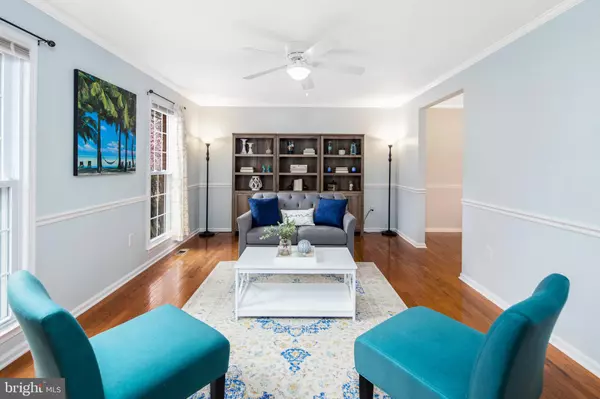$555,000
$550,000
0.9%For more information regarding the value of a property, please contact us for a free consultation.
17005 DACE DR Rockville, MD 20855
4 Beds
4 Baths
2,904 SqFt
Key Details
Sold Price $555,000
Property Type Single Family Home
Sub Type Detached
Listing Status Sold
Purchase Type For Sale
Square Footage 2,904 sqft
Price per Sqft $191
Subdivision Redland Station
MLS Listing ID MDMC701452
Sold Date 04/27/20
Style Colonial
Bedrooms 4
Full Baths 3
Half Baths 1
HOA Y/N N
Abv Grd Liv Area 2,104
Originating Board BRIGHT
Year Built 1976
Annual Tax Amount $5,628
Tax Year 2018
Lot Size 10,369 Sqft
Acres 0.24
Property Description
Immaculate Colonial in highly desirable Redland Station has been purposefully and thoughtfully updated so you may now call it "home". Enter and you are greeted by stunning hardwood floors, fresh new paint and rich open space. The focal point of the main level is your beautiful fireplace in the family room. Gather in the family room and you have perfect line of sight into the kitchen and eat-in area. Kitchen has been nicely updated with stainless appliances, under cabinet lighting, fresh paint and more. Formal dining room right off the kitchen as well. Adjacent to the dining space is an inviting living room with hardwoods and great light. Main level flows seamlessly to your New deck and beautiful back yard. Mature trees, New metal fence and park-like feel. The back yard is perfect for entertaining. Upper level features new carpet throughout, spacious master suite and 4 total bedrooms. Master suite is light filled, with ample closet space and en-suite bath. Additional bedrooms have all been painted and have nice scale. Hall bath flanks the additional bedrooms. The basement level is a most welcome surprise! As you walk down, you are struck by a beautifully bright and open space. New carpet, recessed lighting and fresh paint create an amazing feel. Downstairs also features a full bath, guest space or office space and storage area. Additional features and upgrades include: 2 car garage, freshly painted exterior, new electric fireplace insert, updated wiring, recent landscaping and much more. NO HOA and great proximity to Shady Grove Metro, 270 and major shopping centers. Welcome home!
Location
State MD
County Montgomery
Zoning R90
Rooms
Basement Fully Finished, Sump Pump, Windows
Interior
Interior Features Breakfast Area, Built-Ins, Family Room Off Kitchen, Floor Plan - Traditional, Kitchen - Gourmet, Primary Bath(s), Upgraded Countertops, Wet/Dry Bar, Attic, Carpet, Ceiling Fan(s), Combination Kitchen/Living, Crown Moldings, Dining Area, Formal/Separate Dining Room, Kitchen - Eat-In, Recessed Lighting, Walk-in Closet(s), Wood Floors
Hot Water Electric
Heating Forced Air
Cooling Central A/C
Flooring Hardwood, Carpet
Fireplaces Number 1
Fireplaces Type Electric
Equipment Dishwasher, Disposal, Dryer, ENERGY STAR Dishwasher, ENERGY STAR Refrigerator, Icemaker, Microwave, Oven - Self Cleaning, Oven/Range - Electric, Washer
Fireplace Y
Appliance Dishwasher, Disposal, Dryer, ENERGY STAR Dishwasher, ENERGY STAR Refrigerator, Icemaker, Microwave, Oven - Self Cleaning, Oven/Range - Electric, Washer
Heat Source Natural Gas
Exterior
Exterior Feature Deck(s)
Parking Features Garage - Front Entry
Garage Spaces 2.0
Fence Rear
Water Access N
Roof Type Architectural Shingle
Accessibility None
Porch Deck(s)
Attached Garage 2
Total Parking Spaces 2
Garage Y
Building
Story 3+
Sewer Public Sewer
Water Public
Architectural Style Colonial
Level or Stories 3+
Additional Building Above Grade, Below Grade
New Construction N
Schools
School District Montgomery County Public Schools
Others
Senior Community No
Tax ID 160901536463
Ownership Fee Simple
SqFt Source Assessor
Acceptable Financing Cash, Conventional, FHA, VA
Listing Terms Cash, Conventional, FHA, VA
Financing Cash,Conventional,FHA,VA
Special Listing Condition Standard
Read Less
Want to know what your home might be worth? Contact us for a FREE valuation!

Our team is ready to help you sell your home for the highest possible price ASAP

Bought with Jack A Kort • Weichert, REALTORS
GET MORE INFORMATION






