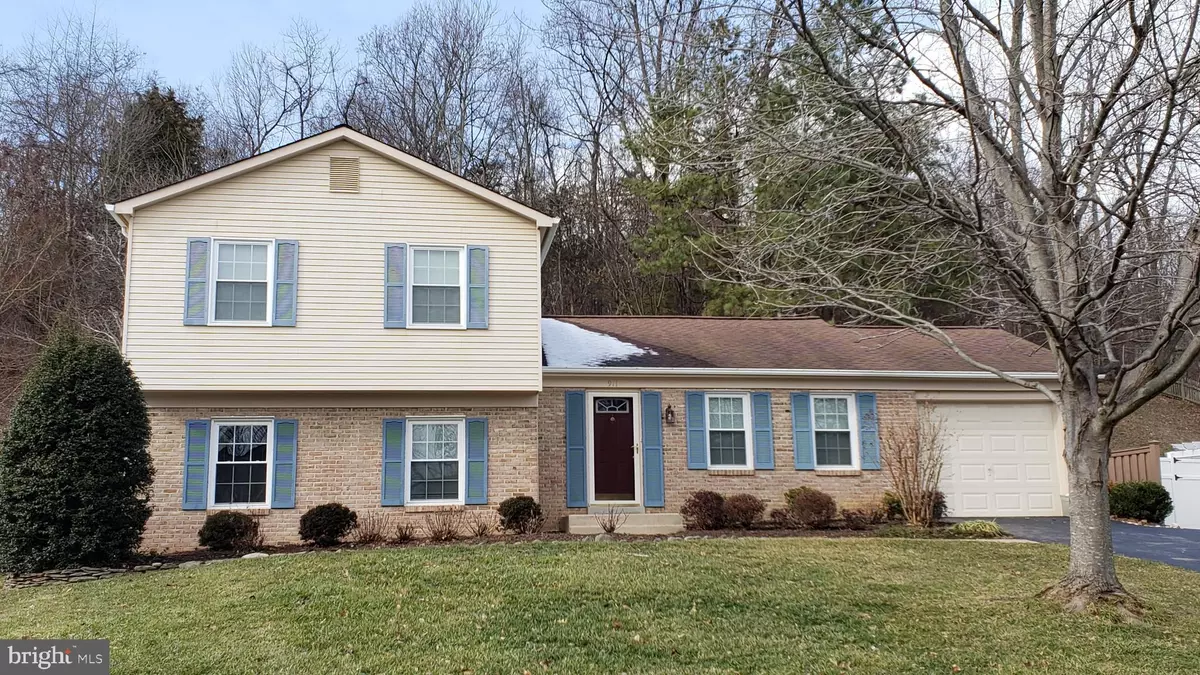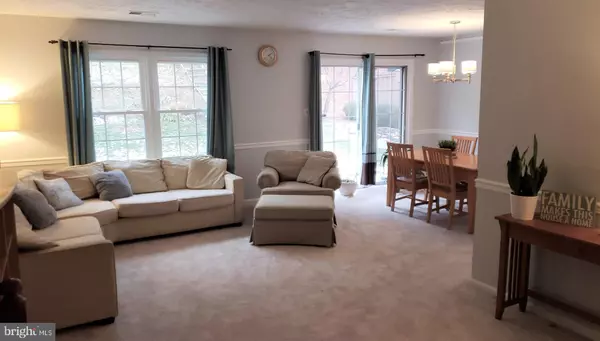$473,000
$465,000
1.7%For more information regarding the value of a property, please contact us for a free consultation.
911 CHANCELLOR ST SW Leesburg, VA 20175
4 Beds
3 Baths
1,892 SqFt
Key Details
Sold Price $473,000
Property Type Single Family Home
Sub Type Detached
Listing Status Sold
Purchase Type For Sale
Square Footage 1,892 sqft
Price per Sqft $250
Subdivision Leesburg Country Club
MLS Listing ID VALO401978
Sold Date 03/09/20
Style Split Level
Bedrooms 4
Full Baths 3
HOA Y/N N
Abv Grd Liv Area 1,372
Originating Board BRIGHT
Year Built 1985
Annual Tax Amount $4,996
Tax Year 2019
Lot Size 0.380 Acres
Acres 0.38
Property Description
LOVELY 4 Bedroom/3Full Bath; Split Level home located deep within the Leesburg Country Club Subdivision. Nice drive to house. Approximately 1400 SQ FT of finished Living Space. Walk inside into front tiled Foyer w/ Coat Closet. Cozy Kitchen with large Table space, Newer Cabinets, Stainless Steel appliances. Main Level Formal Living Room and Kitchen both connect to Dining area which leads one outside through sliding glass doors to rear yard section. Upper Split portion of home one finds a Very Spacious Master Bedroom with en-suite Bath, Walk In Closet; 2 additional Guestrooms w/ hall bath. All upper level brand new carpeting. Main Level and Lower level also newer carpeting- Fresh paint. In the Lower split section of home- there is a wonderful remodeled 3rd full bath, 4th Bedroom, Laundry Room area and Large Family Room with Wood-burning ( efficient wood stove "insert") Brick Fireplace w/ Mantel. This Family Room also Walks out rear yard through sliding Glass Doors directly to concrete Private Patio, Yard area with Storage shed and Garden plot all backing to hillside. There is a one Car garage- Wide blacktop driveway comes off of street allowing for additional Off Street parking. Terrific pricing for a 4 bedroom/ 3 bath detached Single Family Home in Loudoun County! Great location to Toll Road, Historic Downtown Leesburg, Restaurants, Shopping- newer developments being established , plus all those nearby wineries!!! Call Nan for more information.
Location
State VA
County Loudoun
Zoning 06
Rooms
Other Rooms Living Room, Dining Room, Primary Bedroom, Bedroom 2, Bedroom 3, Bedroom 4, Kitchen, Family Room, Breakfast Room, Bathroom 2, Bathroom 3, Primary Bathroom
Basement Fully Finished, Walkout Level, Interior Access
Interior
Interior Features Ceiling Fan(s), Double/Dual Staircase, Floor Plan - Open, Kitchen - Eat-In, Kitchen - Table Space, Wood Stove
Heating Heat Pump(s)
Cooling Heat Pump(s)
Fireplaces Number 1
Fireplaces Type Mantel(s), Wood, Insert, Brick
Equipment Built-In Microwave, Dishwasher, Disposal, Dryer, Exhaust Fan, Icemaker, Oven/Range - Electric, Refrigerator, Stainless Steel Appliances, Washer, Water Heater
Fireplace Y
Appliance Built-In Microwave, Dishwasher, Disposal, Dryer, Exhaust Fan, Icemaker, Oven/Range - Electric, Refrigerator, Stainless Steel Appliances, Washer, Water Heater
Heat Source Electric
Laundry Lower Floor
Exterior
Exterior Feature Patio(s)
Parking Features Garage - Front Entry, Inside Access
Garage Spaces 1.0
Water Access N
Accessibility None
Porch Patio(s)
Attached Garage 1
Total Parking Spaces 1
Garage Y
Building
Story 3+
Sewer Public Sewer
Water Public
Architectural Style Split Level
Level or Stories 3+
Additional Building Above Grade, Below Grade
New Construction N
Schools
School District Loudoun County Public Schools
Others
Senior Community No
Tax ID 272469443000
Ownership Fee Simple
SqFt Source Assessor
Special Listing Condition Standard
Read Less
Want to know what your home might be worth? Contact us for a FREE valuation!

Our team is ready to help you sell your home for the highest possible price ASAP

Bought with Margaret J Burke • RE/MAX Premier- Leesburg
GET MORE INFORMATION






