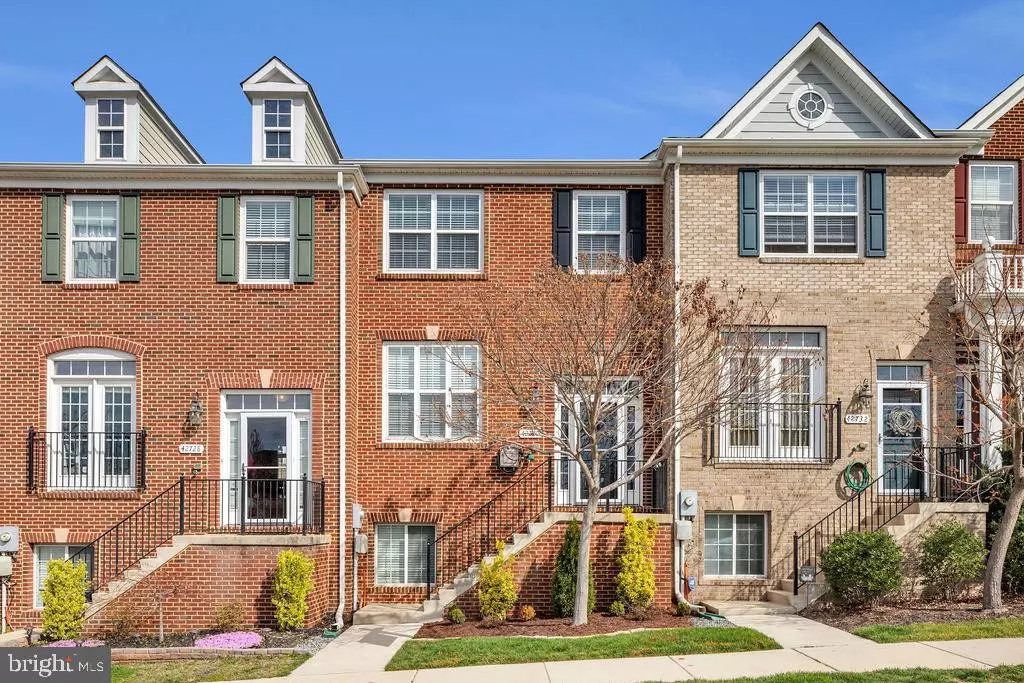$460,000
$459,900
For more information regarding the value of a property, please contact us for a free consultation.
42730 TUNSTALL TER Ashburn, VA 20147
4 Beds
4 Baths
2,020 SqFt
Key Details
Sold Price $460,000
Property Type Townhouse
Sub Type Interior Row/Townhouse
Listing Status Sold
Purchase Type For Sale
Square Footage 2,020 sqft
Price per Sqft $227
Subdivision Goose Creek Village
MLS Listing ID VALO407014
Sold Date 05/19/20
Style Other
Bedrooms 4
Full Baths 3
Half Baths 1
HOA Fees $88/qua
HOA Y/N Y
Abv Grd Liv Area 2,020
Originating Board BRIGHT
Year Built 2012
Annual Tax Amount $4,352
Tax Year 2020
Lot Size 1,742 Sqft
Acres 0.04
Property Description
Move-in Ready! Bright and Sunny Brick Front Townhome w/Attached 2-Car Garage Overlooking Community Park in Popular Goose Creek Village. Main Level Features an Open Floor Plan with Hardwood Floors. Kitchen with Designer Granite Countertops & Center Island, Stainless Steel Appliances including 5-Burner Stove. Dining Area Leads to Deck, Perfect for Summer Grilling. Upper Level includes a Large Master Suite with Trey Ceilings, En-suite Bathroom with Dual-Vanities and Walk-in Closet. Lower Level Features Spacious 4th Bedroom/Office/Rec Room and Full Bath. Upper Level Laundry! Recessed Lighting throughout. Freshly painted! Ample Street Parking. Community Pool and Clubhouse. Minutes to Toll Road, Shops & Restaurants. Highly Desirable Top Rated Belmont Station Elementary Stone Hill Middle - Stone Bridge High School District! Check-out the Virtual Tour from the Comfort of your Home! https://unbranded.youriguide.com/42730_tunstall_terrace_ashburn_va
Location
State VA
County Loudoun
Zoning 19
Rooms
Other Rooms Living Room, Dining Room, Primary Bedroom, Bedroom 2, Bedroom 3, Kitchen, Laundry, Bonus Room, Primary Bathroom, Full Bath, Half Bath
Basement Fully Finished, Garage Access, Connecting Stairway
Interior
Interior Features Combination Dining/Living, Crown Moldings
Hot Water Natural Gas
Heating Forced Air
Cooling Central A/C
Fireplace N
Heat Source Natural Gas
Laundry Upper Floor
Exterior
Parking Features Garage - Rear Entry
Garage Spaces 2.0
Amenities Available Club House, Pool - Outdoor
Water Access N
Accessibility None
Attached Garage 2
Total Parking Spaces 2
Garage Y
Building
Story 3+
Sewer Public Sewer
Water Public
Architectural Style Other
Level or Stories 3+
Additional Building Above Grade, Below Grade
New Construction N
Schools
Elementary Schools Belmont Station
Middle Schools Stone Hill
High Schools Stone Bridge
School District Loudoun County Public Schools
Others
HOA Fee Include Common Area Maintenance,Trash
Senior Community No
Tax ID 153282851000
Ownership Fee Simple
SqFt Source Assessor
Security Features Exterior Cameras,Monitored
Special Listing Condition Standard
Read Less
Want to know what your home might be worth? Contact us for a FREE valuation!

Our team is ready to help you sell your home for the highest possible price ASAP

Bought with Mohammed Abulaban • Pearson Smith Realty, LLC
GET MORE INFORMATION






