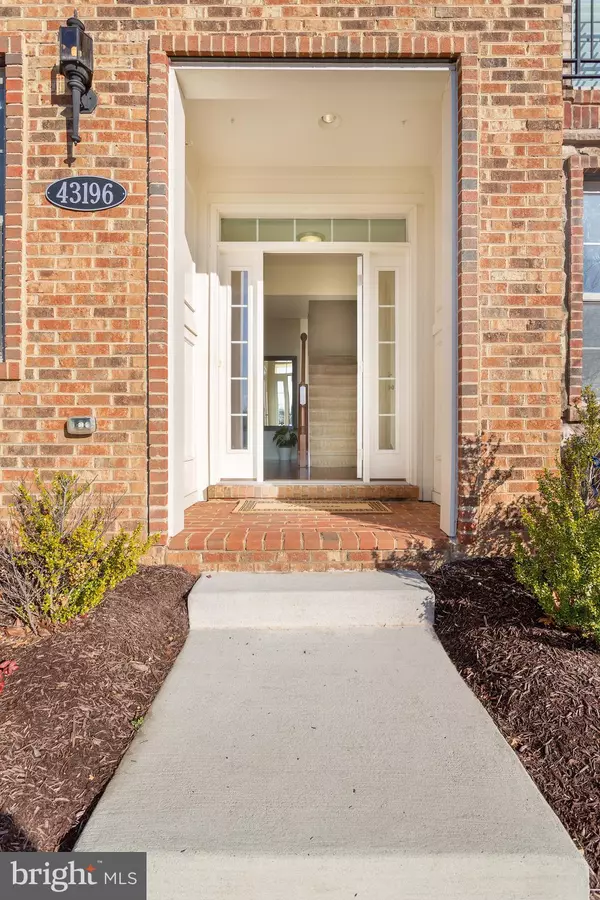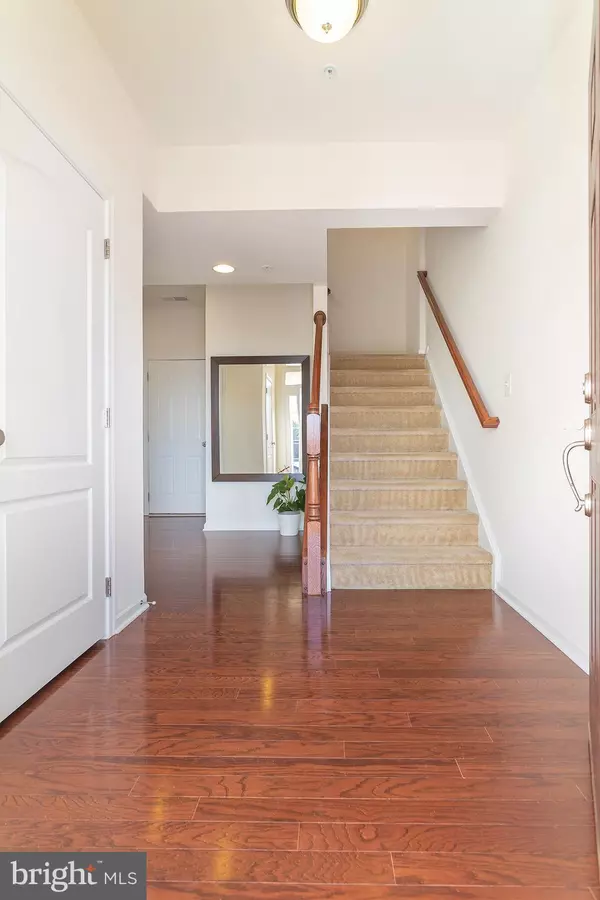$594,000
$599,900
1.0%For more information regarding the value of a property, please contact us for a free consultation.
43196 WITHAM SQ Ashburn, VA 20148
4 Beds
5 Baths
2,872 SqFt
Key Details
Sold Price $594,000
Property Type Townhouse
Sub Type Interior Row/Townhouse
Listing Status Sold
Purchase Type For Sale
Square Footage 2,872 sqft
Price per Sqft $206
Subdivision Moorefield Station
MLS Listing ID VALO402308
Sold Date 03/12/20
Style Other
Bedrooms 4
Full Baths 3
Half Baths 2
HOA Fees $160/mo
HOA Y/N Y
Abv Grd Liv Area 2,872
Originating Board BRIGHT
Year Built 2014
Annual Tax Amount $5,413
Tax Year 2019
Lot Size 1,742 Sqft
Acres 0.04
Property Description
Spectacular townhouse with over 2872 sq ft on 4 levels of sun-filled living space with Loft and Rooftop Terrace.* Sought after Moorefield Greens community in Moorefield Station Elementary school district* 4bd / 5ba (3 full, 2 half) with spacious loft that can be converted or used as additional bedroom* Gourmet Kitchen with stainless steel appliances and upgraded kitchen island* Hardwood floors* Smart home ready with ethernet connectivity in every floor, Dual zone Nest, Entry door sensors and more can be added* Home entertainment mounts and cable ready* Outdoor deck off the kitchen* Rooftop Terrace (25K value)* Family room off of kitchen* Unobstructed view from the front of the house* Close to future metro* Walking distance to Harris Teeter, cafe, retail stores, Trailside Park and Beth Miller Park*Future Development: 1) https://www.theburn.com/2017/07/19/huge-moorefield-station-development-underway-ashburn This development is right across from Harris Teeter in our neighborhood. They are developing a town center around the metro station that will have a similar atmosphere to current Fairfax Corner.2) https://www.cit.org/cit-complex/future-innovation-center/Future home for Google, Amazon Web Services and Microsoft is coming to Innovation center. Innovation center station will be 1 stop away from Ashburn metro station. Future homesite for Innovation center will be about 10 15 minutes drive away.3) https://www.citylink.ai/Gramercy District already began its construction right across the metro station. Gramercy District is a premier mixed-use transit-oriented development which blends luxury residential, co-working, education, hotel, retail, and high-rise office space into an integrated lifestyle. Among these major developments and constructions, there are several other multi-million dollars recreational park projects surrounding the community that would benefit current and future residents in this community that is considered a within very close distance.
Location
State VA
County Loudoun
Zoning 05
Interior
Interior Features Breakfast Area, Family Room Off Kitchen, Floor Plan - Open, Formal/Separate Dining Room, Kitchen - Island, Recessed Lighting, Sprinkler System, Walk-in Closet(s), Wood Floors, Upgraded Countertops
Heating Forced Air
Cooling Central A/C, Zoned
Flooring Hardwood, Ceramic Tile
Equipment Built-In Microwave, Cooktop, Cooktop - Down Draft, Dishwasher, Disposal, Dryer, Oven - Wall, Oven/Range - Gas, Refrigerator, Washer
Fireplace N
Appliance Built-In Microwave, Cooktop, Cooktop - Down Draft, Dishwasher, Disposal, Dryer, Oven - Wall, Oven/Range - Gas, Refrigerator, Washer
Heat Source Natural Gas
Exterior
Parking Features Garage - Rear Entry, Garage Door Opener
Garage Spaces 2.0
Water Access N
Accessibility 2+ Access Exits
Attached Garage 2
Total Parking Spaces 2
Garage Y
Building
Story 3+
Sewer Public Sewer
Water Public
Architectural Style Other
Level or Stories 3+
Additional Building Above Grade, Below Grade
New Construction N
Schools
Elementary Schools Moorefield Station
Middle Schools Stone Hill
High Schools Rock Ridge
School District Loudoun County Public Schools
Others
Senior Community No
Tax ID 121270425000
Ownership Fee Simple
SqFt Source Assessor
Special Listing Condition Standard
Read Less
Want to know what your home might be worth? Contact us for a FREE valuation!

Our team is ready to help you sell your home for the highest possible price ASAP

Bought with Aarti Sood • Redfin Corporation
GET MORE INFORMATION






